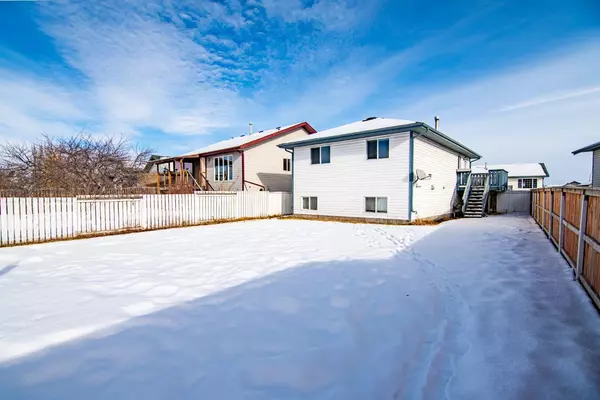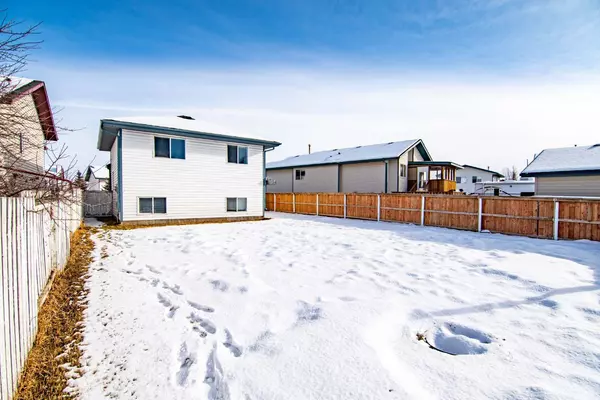$291,500
$295,000
1.2%For more information regarding the value of a property, please contact us for a free consultation.
196 Westgate CRES Blackfalds, AB T4M 0K4
3 Beds
2 Baths
851 SqFt
Key Details
Sold Price $291,500
Property Type Single Family Home
Sub Type Detached
Listing Status Sold
Purchase Type For Sale
Square Footage 851 sqft
Price per Sqft $342
Subdivision Harvest Meadows
MLS® Listing ID A2095663
Sold Date 02/29/24
Style Bi-Level
Bedrooms 3
Full Baths 2
Originating Board Central Alberta
Year Built 2002
Annual Tax Amount $2,547
Tax Year 2023
Lot Size 5,700 Sqft
Acres 0.13
Property Description
This fully developed home is family friendly with room to grow! Located crescent close to Abbey Centre, park and new schools! Sought after style-Bi level-offers a spacious and functional floor plan with a total of 3 bedrooms and 2 bathrooms with 2 bedrooms up 1 bath and 1 bedroom down 1 bath), bright large windows and large yard! Sq ft on a main is just a perfect size. Nice curb appeal welcomes you with low maintenance landscaping in the front and sufficient parking space at the front and back. This home will surprise you with its size as soon as you walk in as it does not look that large on the outside. The main floor is warm, bright and spacious. Open floor plan will please the young mom so she can watch a little once while cooking. A good sized tile entry welcomes you with 2 short sets of stairs and sufficient space to hang your coat and leave your shoes! You will be surprised how much room you have here for family to entertain. Very inviting with large windows offering plenty of natural light perfect for families on the budget looking to save on utility bills. Living room has large windows and an ambiance of natural light. The functional kitchen boasts plenty of storage and great counter space. The U shaped kitchen comes with a sink under the window - perfect for cooking and young children. All nicely open to the dining area with a door to a side deck- perfect for BBQ ing. Full kitchen appliance package is in place and will stay. There are 2 bedrooms on the main floor and 1 bathroom - perfect for a young family with small children or a more mature couple that want to avoid stairs. Relax in the master bedroom that includes a good sized closet! Basement development includes a supersized family room, generously-sized bedroom and 3 pc bathroom and the entertaining section. Large storage/utility room/ laundry combo will fit all those extras that you need to put away. There are large windows in the basement that bring plenty of natural light! Take the entertaining outside to a deck overlooking the fully fenced and landscaped yard - perfect for children and pets! There could be nice storage built under the deck for those extras. The yard is quite large and it will fit a large garage and more. Fully fenced with a gate at the back. Nice park for children just a block away! House is being totally repainted.
Location
Province AB
County Lacombe County
Zoning R1M
Direction E
Rooms
Basement Finished, Full
Interior
Interior Features Closet Organizers, Laminate Counters, No Smoking Home, Storage, Vinyl Windows
Heating Forced Air, Natural Gas
Cooling None
Flooring Hardwood, Laminate, Linoleum, Tile
Appliance Dishwasher, Electric Range, Refrigerator, Washer/Dryer
Laundry In Basement
Exterior
Parking Features Off Street, Other, Outside, RV Access/Parking, See Remarks
Garage Description Off Street, Other, Outside, RV Access/Parking, See Remarks
Fence Fenced
Community Features Park, Playground, Schools Nearby, Shopping Nearby, Walking/Bike Paths
Roof Type Asphalt Shingle
Porch Deck
Lot Frontage 40.0
Exposure W
Total Parking Spaces 2
Building
Lot Description Back Yard, Lawn, Landscaped, Level, Standard Shaped Lot, See Remarks
Foundation Poured Concrete
Sewer Public Sewer
Water Public
Architectural Style Bi-Level
Level or Stories Bi-Level
Structure Type Vinyl Siding,Wood Frame
Others
Restrictions None Known
Tax ID 83852728
Ownership Private
Read Less
Want to know what your home might be worth? Contact us for a FREE valuation!

Our team is ready to help you sell your home for the highest possible price ASAP






