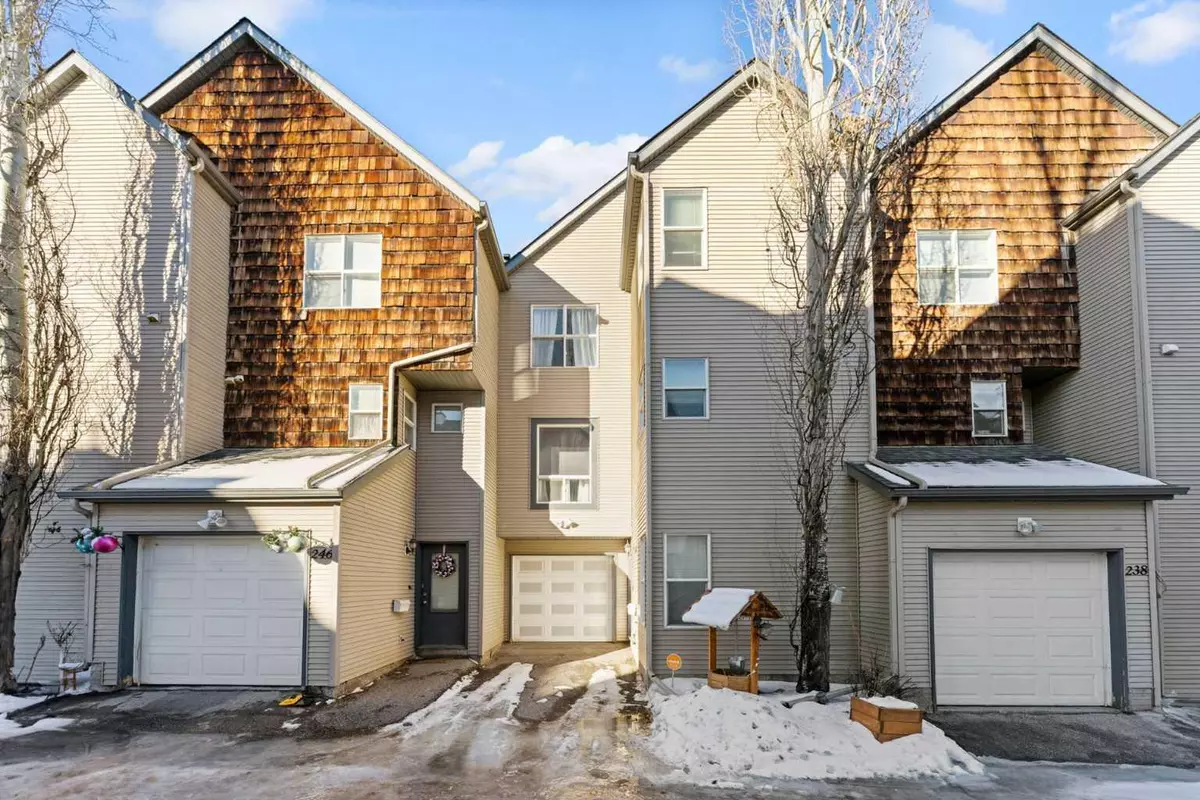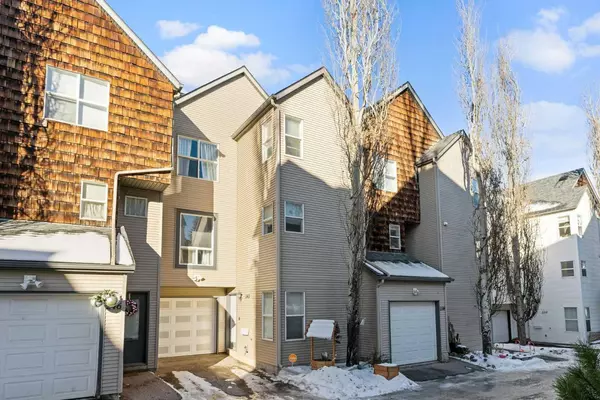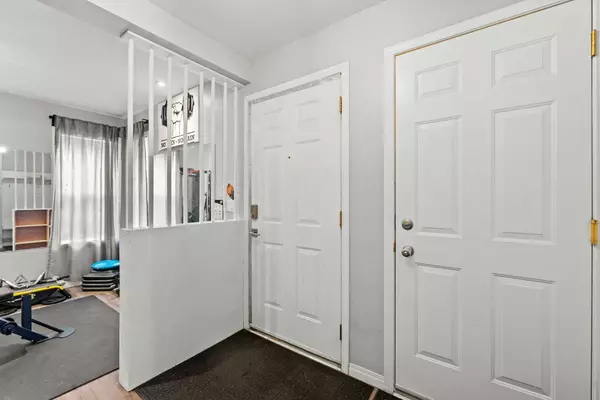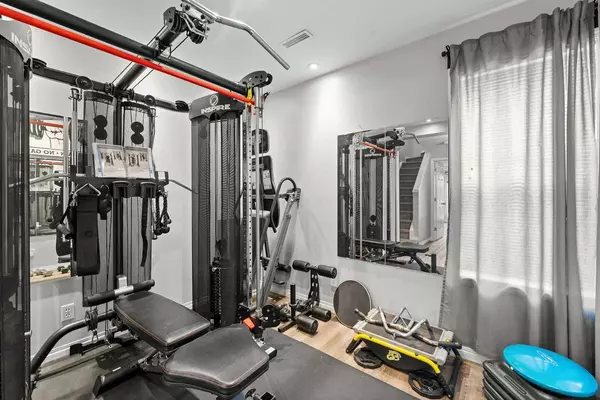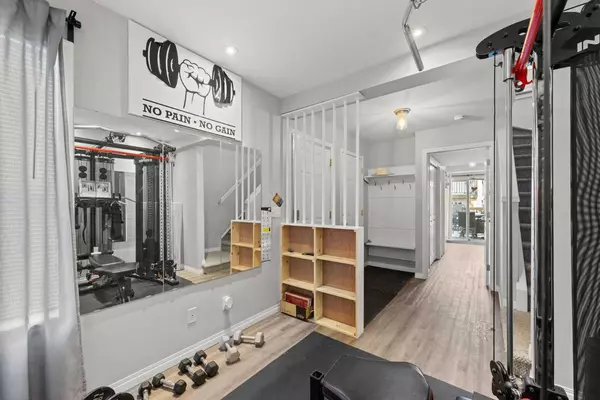$430,000
$425,000
1.2%For more information regarding the value of a property, please contact us for a free consultation.
242 Bridlewood Lane SW Calgary, AB t2y3x8
3 Beds
3 Baths
1,584 SqFt
Key Details
Sold Price $430,000
Property Type Townhouse
Sub Type Row/Townhouse
Listing Status Sold
Purchase Type For Sale
Square Footage 1,584 sqft
Price per Sqft $271
Subdivision Bridlewood
MLS® Listing ID A2108583
Sold Date 02/26/24
Style 3 Storey
Bedrooms 3
Full Baths 2
Half Baths 1
Condo Fees $351
Originating Board Calgary
Year Built 1999
Annual Tax Amount $2,053
Tax Year 2023
Lot Size 1,269 Sqft
Acres 0.03
Property Description
Welcome to your charming new home nestled in the heart of Bridlewood, offering over 1584 sq ft of meticulously designed living space. Step inside to be greeted by a versatile den and spacious living area, offering the flexibility of a separate office and workout room. The main floor also features ample storage and a convenient single attached garage, providing both practicality and ease of access. This home also provides a coveted driveway - essentially providing a second parking stall, which not all the homes in the complex have. Journey to the second level, where natural light floods into the generously sized dining and living room with hardwood floors, creating an inviting atmosphere for family gatherings and everyday pure relaxation. Here, you'll find a cozy gas fireplace, perfect for snuggling up on chilly evenings, and a stylish, well-appointed kitchen boasting white cabinets, stainless steel appliances and quartz countertops. Whether you're preparing a gourmet meal or enjoying a casual breakfast, this kitchen is sure to inspire culinary creativity. Adding to the convenience, a 2-piece bath is located on this level, ensuring comfort and functionality for both residents and guests alike. Ascend to the third floor to discover a serene primary bedroom (with room for a king sized bed) with a full ensuite, providing a private retreat to unwind and recharge. Two additional bedrooms offer ample space for family members or guests, while another 4-piece bath caters to their comfort and convenience. Outside, a quaint fenced-in deck beckons you to step outdoors and soak up the fresh air or host summer barbecues in a secure and private setting. Whether you're enjoying a quiet morning coffee or entertaining friends and family, this outdoor space is sure to become a favorite spot to relax and unwind. Rest assured in this well-managed complex, where peace of mind comes standard you have easy access to shops, amenities, playgrounds, and schools, as well as convenient proximity to major roadways such as Stoney Trail and 162nd Ave, commuting and daily errands are a breeze. Plus, with a single garage, drive way, ample visitor parking, and nearby greenspace parks—including the renowned Fish Creek Park—this home offers both convenience and tranquility in equal measure. Don't miss the opportunity to make this your new haven in Bridlewood! Schedule a viewing today and take the first step towards making this charming townhome your own. In this hot market it won't last long!
Location
Province AB
County Calgary
Area Cal Zone S
Zoning M-1 d75
Direction S
Rooms
Other Rooms 1
Basement None
Interior
Interior Features See Remarks
Heating Forced Air
Cooling None
Flooring Carpet, Ceramic Tile, Laminate
Fireplaces Number 1
Fireplaces Type Gas
Appliance Dishwasher, Dryer, Garage Control(s), Range Hood, Refrigerator, Stove(s), Washer
Laundry In Unit, Upper Level
Exterior
Parking Features Single Garage Attached
Garage Spaces 1.0
Garage Description Single Garage Attached
Fence None
Community Features None
Amenities Available None
Roof Type Asphalt Shingle
Porch Patio
Lot Frontage 21.1
Total Parking Spaces 2
Building
Lot Description Rectangular Lot
Foundation Poured Concrete
Architectural Style 3 Storey
Level or Stories Three Or More
Structure Type Vinyl Siding,Wood Frame
Others
HOA Fee Include Common Area Maintenance,Professional Management,Reserve Fund Contributions
Restrictions Easement Registered On Title,Pet Restrictions or Board approval Required,Utility Right Of Way
Ownership Private
Pets Allowed Restrictions
Read Less
Want to know what your home might be worth? Contact us for a FREE valuation!

Our team is ready to help you sell your home for the highest possible price ASAP

