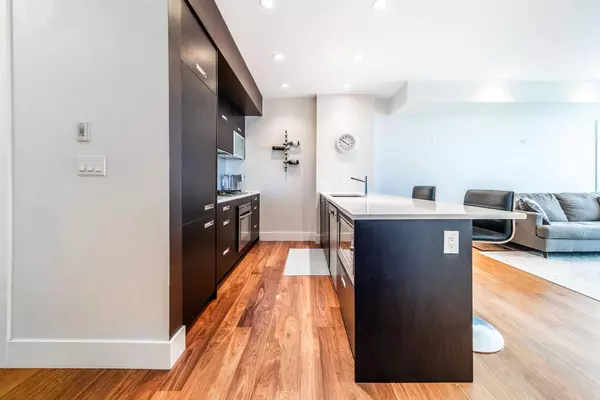$315,000
$315,000
For more information regarding the value of a property, please contact us for a free consultation.
2505 17 AVE SW #903 Calgary, AB T3E 7V3
1 Bed
1 Bath
768 SqFt
Key Details
Sold Price $315,000
Property Type Condo
Sub Type Apartment
Listing Status Sold
Purchase Type For Sale
Square Footage 768 sqft
Price per Sqft $410
Subdivision Richmond
MLS® Listing ID A2107544
Sold Date 02/25/24
Style High-Rise (5+)
Bedrooms 1
Full Baths 1
Condo Fees $619/mo
Originating Board Calgary
Year Built 2011
Annual Tax Amount $1,869
Tax Year 2023
Property Description
Elevate your life at The Casel, where luxury seamlessly merges with convenience! Immerse yourself in the world of inner-city living as you step into this trendy residence, celebrated for its exceptional amenities and lively atmosphere. Discover unparalleled convenience at your fingertips with an array of on-site stores and services. This top-floor PENTHOUSE embodies contemporary elegance, boasting abundant natural light streaming through expansive floor-to-ceiling windows. Indulge in breathtaking views of the surrounding mountains and scenery, setting the stage for a truly exceptional living experience. The chef-inspired kitchen is a culinary masterpiece, featuring high-end appliances, chic cabinetry, and exquisite quartz countertops. Retreat to the luxurious bathroom, complete with a standalone shower and deep soaker tub, offering the ultimate in relaxation and comfort. Entertain guests or unwind in style on the spacious balcony, while the convenience of underground heated parking ensures seamless living. Whether you're a young professional in search of a stylish retreat or a discerning individual who values comfort and convenience, this Penthouse suite is tailored to exceed your expectations.
Location
Province AB
County Calgary
Area Cal Zone Cc
Zoning C-COR1 f4.74h32
Direction NE
Interior
Interior Features Breakfast Bar, Open Floorplan, Quartz Counters, Walk-In Closet(s)
Heating Forced Air, Natural Gas
Cooling Central Air
Flooring Carpet, Hardwood, Tile
Appliance Built-In Oven, Built-In Refrigerator, Dishwasher, Dryer, Gas Cooktop, Microwave, Washer, Window Coverings
Laundry In Unit
Exterior
Parking Features Heated Garage, Parkade, Titled
Garage Description Heated Garage, Parkade, Titled
Community Features Playground, Schools Nearby, Shopping Nearby, Sidewalks, Walking/Bike Paths
Amenities Available Bicycle Storage, Elevator(s), Parking, Secured Parking, Visitor Parking
Roof Type Tar/Gravel
Porch Balcony(s)
Exposure NW
Total Parking Spaces 1
Building
Story 9
Foundation Poured Concrete
Architectural Style High-Rise (5+)
Level or Stories Single Level Unit
Structure Type Concrete,Metal Siding
Others
HOA Fee Include Caretaker,Common Area Maintenance,Gas,Heat,Insurance,Parking,Professional Management,Reserve Fund Contributions,Sewer,Snow Removal,Trash,Water
Restrictions None Known
Ownership Private
Pets Allowed Restrictions
Read Less
Want to know what your home might be worth? Contact us for a FREE valuation!

Our team is ready to help you sell your home for the highest possible price ASAP





