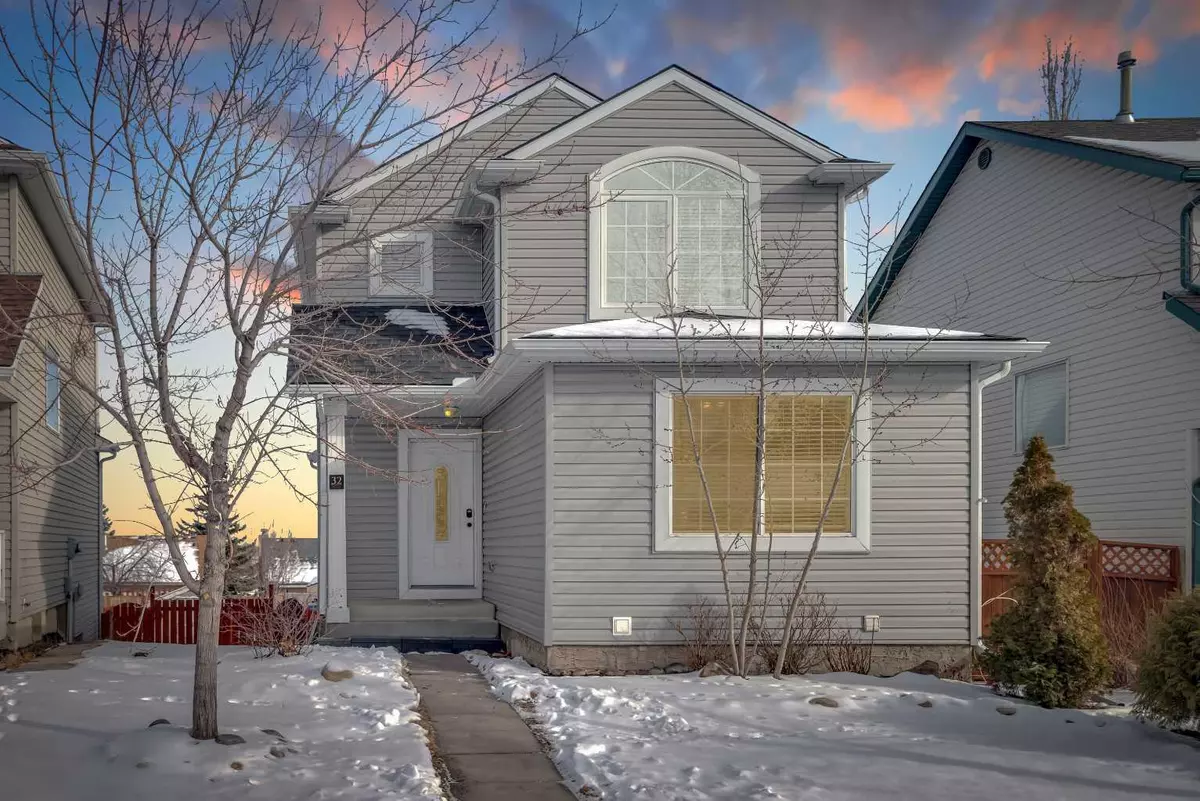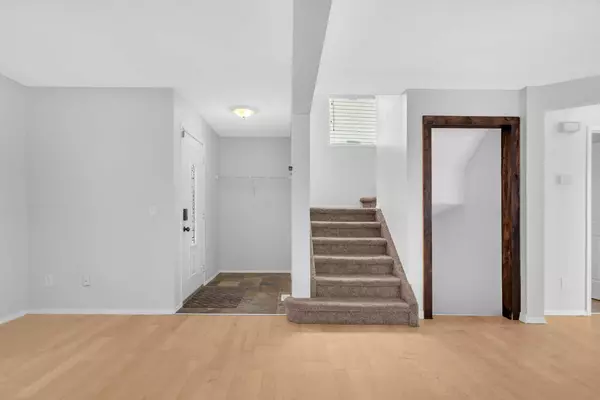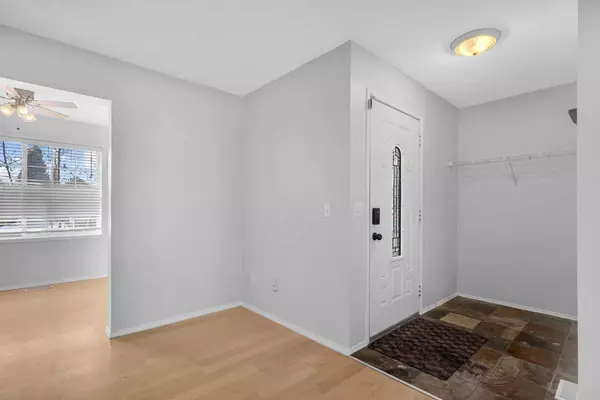$580,000
$529,900
9.5%For more information regarding the value of a property, please contact us for a free consultation.
32 Shawinigan DR SW Calgary, AB T2Y 1Y6
4 Beds
3 Baths
1,443 SqFt
Key Details
Sold Price $580,000
Property Type Single Family Home
Sub Type Detached
Listing Status Sold
Purchase Type For Sale
Square Footage 1,443 sqft
Price per Sqft $401
Subdivision Shawnessy
MLS® Listing ID A2107786
Sold Date 02/23/24
Style 2 Storey
Bedrooms 4
Full Baths 2
Half Baths 1
Originating Board Calgary
Year Built 1997
Annual Tax Amount $3,078
Tax Year 2023
Lot Size 3,842 Sqft
Acres 0.09
Property Description
Welcome home to this inviting opportunity in Shawnessy! Whether you're a first-time buyer or savvy investor, this property offers exceptional value. Situated in a prime location near schools, shopping, playgrounds, and major highways, convenience is at your doorstep.Step inside to discover a spacious living room complemented by a private den, perfect for a home office or your creative pursuits. The kitchen, strategically positioned adjacent to the dining area, boasts east-facing windows that lead to a charming deck—ideal for enjoying morning coffee or evening BBQs.Convenience continues on the main floor with a well-appointed half bath. Upstairs, you'll find a generous primary bedroom complete with a walk-in closet offering ample storage, along with two additional bedrooms and a full 4-piece bathroom.The walkout basement presents an invaluable asset, featuring a bedroom, full washroom, and a cozy living room—perfect for guests or additional living space. Plus, enjoy the added bonuses of a double car detached garage, finished laundry room with cabinets. roofing and siding was changed in 2021. Don't miss out on this incredible opportunity—schedule your private showing with your preferred Realtor today!
Location
Province AB
County Calgary
Area Cal Zone S
Zoning R-C1N
Direction W
Rooms
Basement Separate/Exterior Entry, Finished, Full, Walk-Out To Grade
Interior
Interior Features Walk-In Closet(s)
Heating Forced Air
Cooling None
Flooring Carpet, Ceramic Tile, Laminate
Appliance Dishwasher, Dryer, Electric Stove, Range, Refrigerator, Washer, Window Coverings
Laundry In Basement
Exterior
Parking Features Double Garage Detached
Garage Spaces 2.0
Garage Description Double Garage Detached
Fence Fenced
Community Features Park, Playground, Schools Nearby, Shopping Nearby, Sidewalks, Street Lights
Roof Type Asphalt Shingle
Porch Deck
Lot Frontage 36.91
Total Parking Spaces 2
Building
Lot Description Back Lane, Back Yard, Few Trees
Foundation Poured Concrete
Architectural Style 2 Storey
Level or Stories Two
Structure Type Vinyl Siding,Wood Frame
Others
Restrictions None Known
Tax ID 82664320
Ownership Private
Read Less
Want to know what your home might be worth? Contact us for a FREE valuation!

Our team is ready to help you sell your home for the highest possible price ASAP





