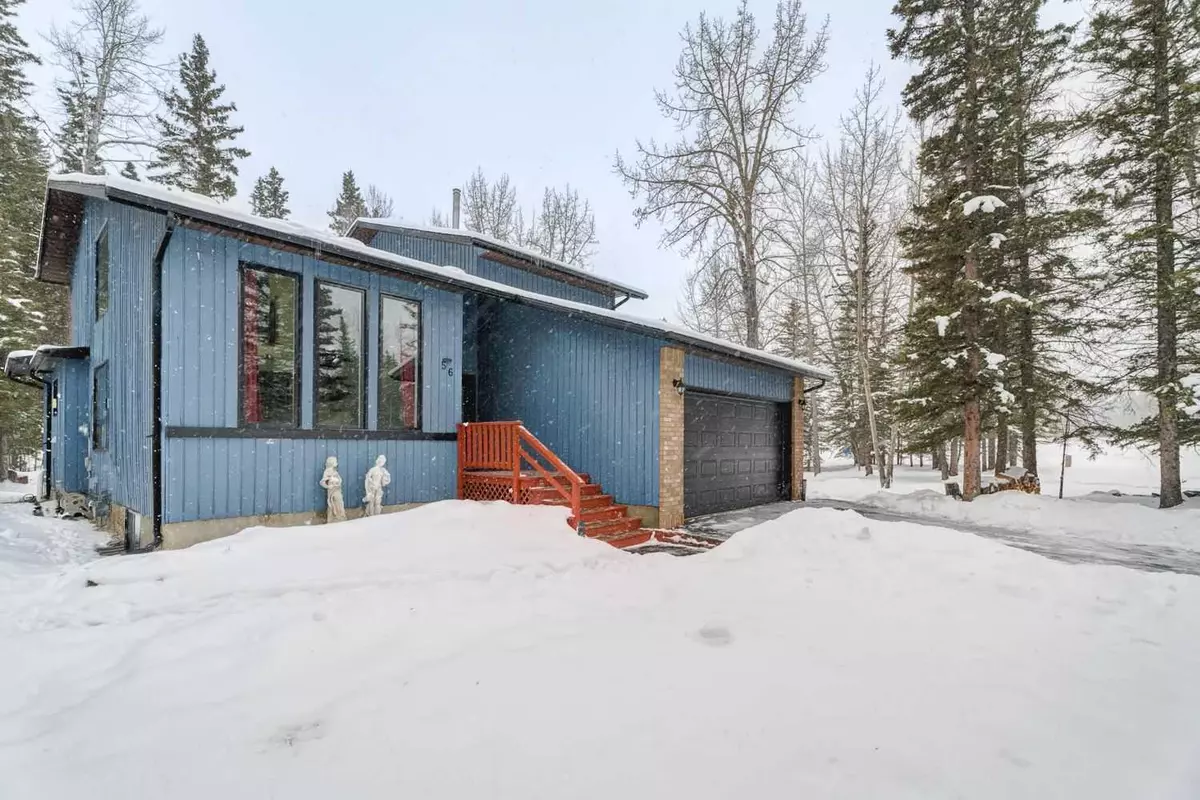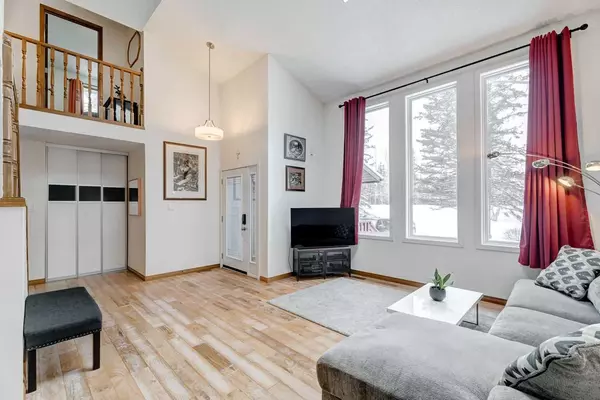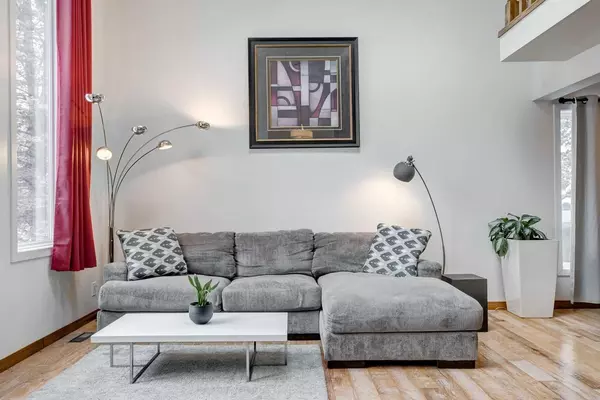$785,000
$799,000
1.8%For more information regarding the value of a property, please contact us for a free consultation.
56 Redwood Meadows Drive Rural Rocky View County, AB T3Z 1A3
4 Beds
4 Baths
2,284 SqFt
Key Details
Sold Price $785,000
Property Type Single Family Home
Sub Type Detached
Listing Status Sold
Purchase Type For Sale
Square Footage 2,284 sqft
Price per Sqft $343
Subdivision Redwood Meadows
MLS® Listing ID A2108171
Sold Date 02/22/24
Style 2 Storey
Bedrooms 4
Full Baths 3
Half Baths 1
Originating Board Calgary
Year Built 1979
Annual Tax Amount $4,644
Tax Year 2023
Lot Size 0.370 Acres
Acres 0.37
Property Description
*OPEN HOUSE Saturday FEB 17th 1-4:30 PM*** Enjoy one of the best locations in all of Redwood Meadows! This beautiful spacious home only has a neighbor one on side- on the others it is bordered by the golf course and a public park with playground, and also the Berm walking/bike/ski trail that runs next to the Elbow river. There is over 3600 sqft of living space to enjoy in this home that can be configured for up to six bedrooms. The main living space has a high vaulted ceiling with skylight, and a room overlooking it with a balcony that would be a perfect office space or library. The primary bedroom has its own balcony, seating area, ensuite bathroom and walk-through closet. The expansive kitchen has an eat up bar and a sunken family room with cosy fireplace. The developed basement with bathroom and kitchenette could be used so many different ways- as a guest suite, workout area, theater room or more. The attached garage is heated, and there is space along side the home that could be used for RV storage. The natural setting backyard space is beautiful and private, with wraparound deck, hot tub and firepit. Redwood Meadows is an incredible community with many amenities- make it yours today!
Location
Province AB
County Rocky View County
Zoning R1
Direction NW
Rooms
Other Rooms 1
Basement Finished, Full
Interior
Interior Features Bar, Bookcases, Closet Organizers, High Ceilings, Kitchen Island, Pantry, Skylight(s), Storage, Sump Pump(s), Vaulted Ceiling(s), Wired for Sound
Heating Floor Furnace, Forced Air, Natural Gas, Wood
Cooling None
Flooring Hardwood, Tile
Fireplaces Number 1
Fireplaces Type Family Room, Gas Starter, Wood Burning
Appliance Built-In Oven, Dishwasher, Dryer, Garage Control(s), Garburator, Gas Cooktop, Microwave, Refrigerator, Washer, Water Conditioner, Water Softener
Laundry Main Level
Exterior
Parking Features Double Garage Attached, RV Access/Parking
Garage Spaces 2.0
Garage Description Double Garage Attached, RV Access/Parking
Fence None
Community Features Clubhouse, Fishing, Golf, Park, Playground, Street Lights, Tennis Court(s), Walking/Bike Paths
Roof Type Asphalt Shingle
Porch Balcony(s), Deck
Lot Frontage 107.62
Exposure NW
Total Parking Spaces 4
Building
Lot Description Backs on to Park/Green Space, Environmental Reserve, Low Maintenance Landscape, No Neighbours Behind, Irregular Lot, Reverse Pie Shaped Lot, Many Trees, Street Lighting, Native Plants, On Golf Course, Private, Views, Wooded
Foundation Wood
Sewer Public Sewer
Water Public
Architectural Style 2 Storey
Level or Stories Two
Structure Type Wood Frame,Wood Siding
Others
Restrictions None Known
Ownership Leasehold
Read Less
Want to know what your home might be worth? Contact us for a FREE valuation!

Our team is ready to help you sell your home for the highest possible price ASAP





