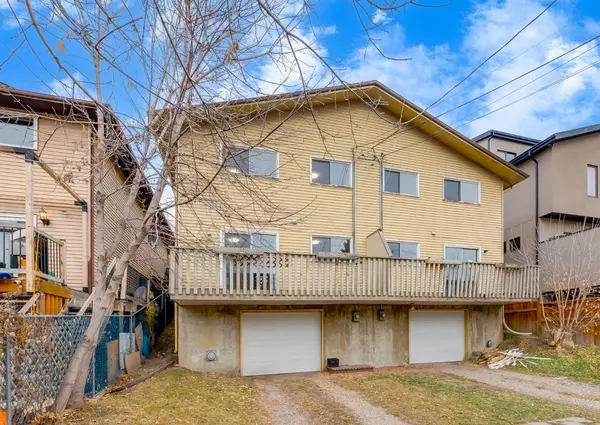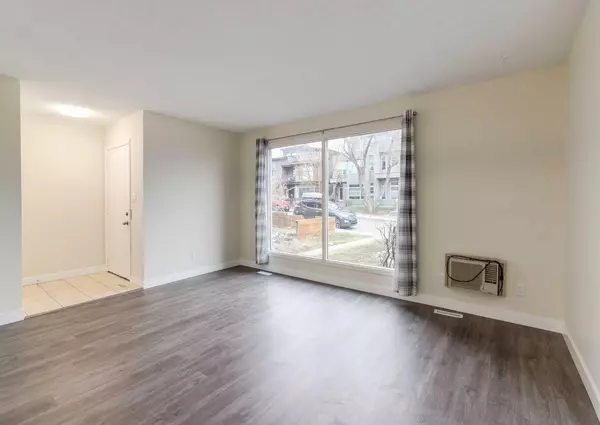$568,000
$593,000
4.2%For more information regarding the value of a property, please contact us for a free consultation.
1931 27 AVE SW Calgary, AB T2T 1H4
4 Beds
2 Baths
891 SqFt
Key Details
Sold Price $568,000
Property Type Single Family Home
Sub Type Semi Detached (Half Duplex)
Listing Status Sold
Purchase Type For Sale
Square Footage 891 sqft
Price per Sqft $637
Subdivision South Calgary
MLS® Listing ID A2094490
Sold Date 02/21/24
Style Bungalow,Side by Side
Bedrooms 4
Full Baths 2
Originating Board Calgary
Year Built 1977
Annual Tax Amount $3,239
Tax Year 2023
Lot Size 3,121 Sqft
Acres 0.07
Property Description
Looks can be deceiving! This hillside half duplex offers abundant space on three levels! Walk into the main entrance and you are greeted by a spacious living room and a large dining area. Immediately you notice new vinyl plank flooring, baseboards and a freshly painted interior. The kitchen has an open design with new appliances and lots of space for a nook. The main floor includes two bedrooms and a 4 piece bathroom. The second level below has an additional family room with a deck to take advantage of the South backyard exposure. There is a third bedroom, second 4 piece bathroom, den and laundry area. Also there is an additional large flex room perfect for media room, home gym or kids playroom. The third level below has a large garage with ample storage space and a bonus undeveloped basement area awaiting your ideas. This is an excellent starter property in an exclusive neighbourhood or perfect for investment.
Location
Province AB
County Calgary
Area Cal Zone Cc
Zoning R-C2
Direction N
Rooms
Basement Finished, Walk-Out To Grade
Interior
Interior Features Laminate Counters
Heating Forced Air
Cooling None
Flooring Carpet, Vinyl
Appliance Dryer, Electric Stove, Microwave Hood Fan, Refrigerator, Washer
Laundry In Basement
Exterior
Parking Features Single Garage Attached
Garage Spaces 1.0
Garage Description Single Garage Attached
Fence Fenced
Community Features Park, Playground, Schools Nearby, Shopping Nearby
Roof Type Asphalt
Porch Deck
Lot Frontage 15.39
Exposure N
Total Parking Spaces 3
Building
Lot Description Back Lane, City Lot, Rectangular Lot
Foundation Poured Concrete
Architectural Style Bungalow, Side by Side
Level or Stories One
Structure Type Stucco,Wood Frame
Others
Restrictions None Known
Tax ID 83127024
Ownership Private
Read Less
Want to know what your home might be worth? Contact us for a FREE valuation!

Our team is ready to help you sell your home for the highest possible price ASAP





