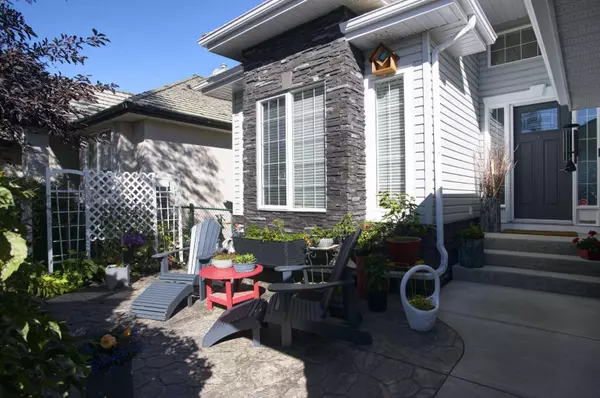$923,500
$959,800
3.8%For more information regarding the value of a property, please contact us for a free consultation.
12 VALLEY PONDS PL NW Calgary, AB T3B 5T5
4 Beds
3 Baths
1,721 SqFt
Key Details
Sold Price $923,500
Property Type Single Family Home
Sub Type Detached
Listing Status Sold
Purchase Type For Sale
Square Footage 1,721 sqft
Price per Sqft $536
Subdivision Valley Ridge
MLS® Listing ID A2104174
Sold Date 02/20/24
Style Bungalow
Bedrooms 4
Full Baths 3
Originating Board Calgary
Year Built 1999
Annual Tax Amount $5,940
Tax Year 2023
Lot Size 5,791 Sqft
Acres 0.13
Property Description
Introducing a Stunning Walkout Bungalow on the Valley Ridge Golf Course. Our latest listing is a magnificent walkout bungalow that backs onto the 13th fairway of the Valley Ridge Golf Course, boasting a total of 3366 sq ft. The home's stunning curb appeal features a beautifully landscaped front yard and a cozy private sitting area that will leave you in awe. Step inside to reveal an open-concept floor plan with high ceilings highlighted by recessed lighting, coffered ceilings, and gorgeous hardwood flooring. Skylights throughout the home offer an abundance of natural light which accentuates the decorative ledges and a sweeping staircase connecting the main floor with the lower level. The bright and well-designed kitchen features new black stainless steel appliances, a center island/breakfast bar with stunning granite countertops, a large corner pantry, gas cooktop, and an adjacent dining area that leads to a large wrap-around covered deck. The spacious living room, with a gas fireplace, boasts large windows that offer an unparalleled view of the golf course. The master bedroom features an updated 5-piece ensuite and a walk-in closet. An additional bedroom, half bath, and laundry room complete this level. The fully finished lower level offers ample space for entertaining with a family room featuring a gas fireplace, rec room, wet bar, and access to the beautifully landscaped yard. There are two additional bedrooms, a 4-piece bath, a large storage room, and a furnace room that complete the lower level. The double attached garage is drywalled. This home is a complete package offering fantastic access to the mountains, downtown, pathways, parks, golf courses, and the beautiful Bow River valley. It's a perfect location to enjoy a luxurious lifestyle.
Location
Province AB
County Calgary
Area Cal Zone W
Zoning R-C2
Direction W
Rooms
Other Rooms 1
Basement Finished, Full, Walk-Out To Grade
Interior
Interior Features Breakfast Bar, Ceiling Fan(s), Central Vacuum, Double Vanity, Granite Counters, High Ceilings, Kitchen Island, No Animal Home, No Smoking Home, Open Floorplan, Pantry, Skylight(s), Soaking Tub, Walk-In Closet(s), Wet Bar
Heating Forced Air
Cooling None
Flooring Carpet, Ceramic Tile, Hardwood
Fireplaces Number 2
Fireplaces Type Gas
Appliance Bar Fridge, Built-In Oven, Dishwasher, Garage Control(s), Garburator, Gas Cooktop, Microwave, Refrigerator, Washer/Dryer, Window Coverings
Laundry Main Level
Exterior
Parking Features Double Garage Attached
Garage Spaces 2.0
Garage Description Double Garage Attached
Fence Fenced
Community Features Clubhouse, Golf, Park, Playground, Schools Nearby, Shopping Nearby
Roof Type Pine Shake,See Remarks
Porch Deck, Patio, Screened
Lot Frontage 46.62
Exposure S
Total Parking Spaces 4
Building
Lot Description Close to Clubhouse, Fruit Trees/Shrub(s), Landscaped, Many Trees, On Golf Course, Rectangular Lot, Treed
Foundation Poured Concrete
Architectural Style Bungalow
Level or Stories One
Structure Type Brick,Vinyl Siding
Others
Restrictions Utility Right Of Way
Tax ID 82684758
Ownership Private
Read Less
Want to know what your home might be worth? Contact us for a FREE valuation!

Our team is ready to help you sell your home for the highest possible price ASAP





