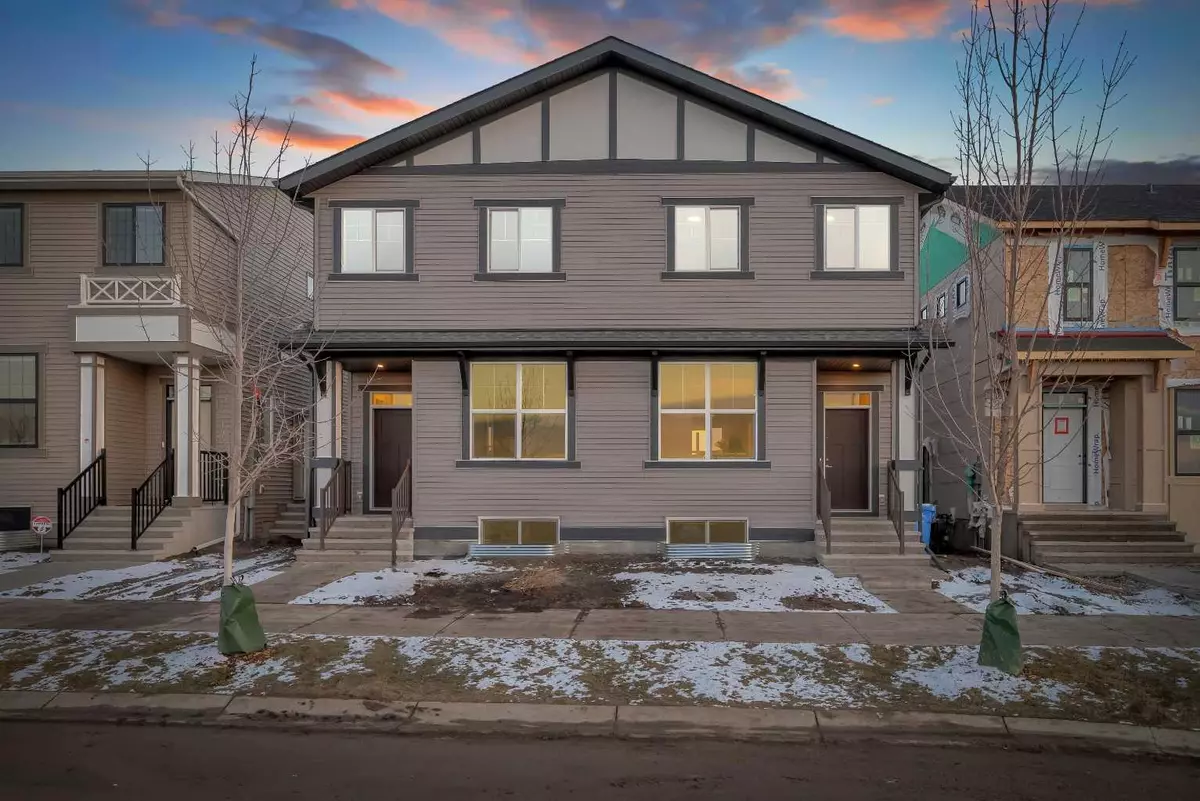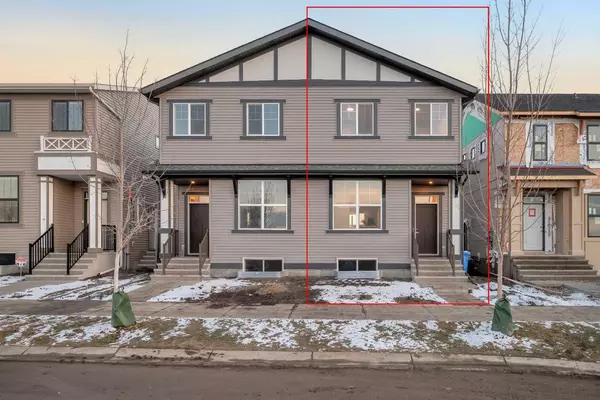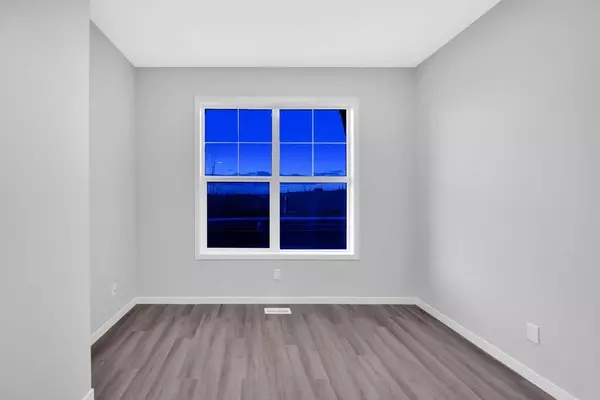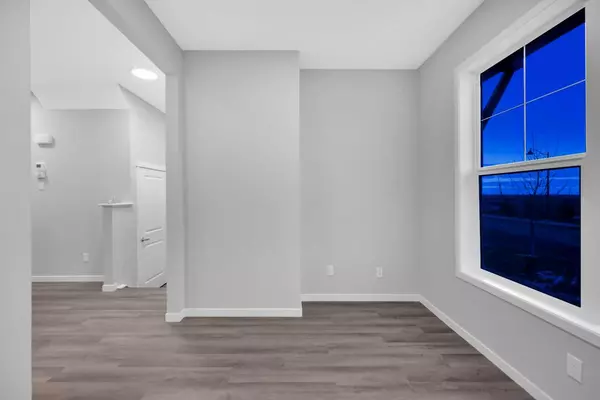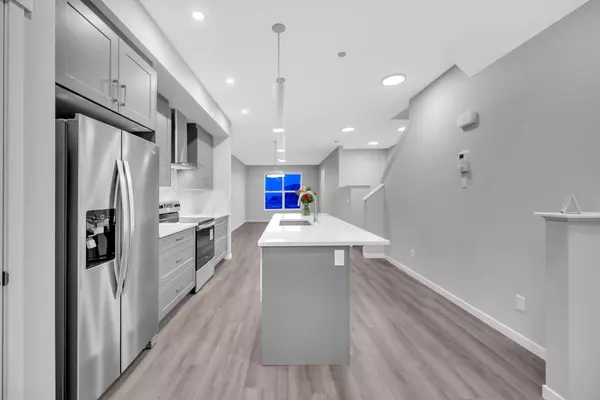$550,000
$569,900
3.5%For more information regarding the value of a property, please contact us for a free consultation.
144 Hotchkiss Gate SE Calgary, AB T3S0G1
3 Beds
3 Baths
1,581 SqFt
Key Details
Sold Price $550,000
Property Type Single Family Home
Sub Type Semi Detached (Half Duplex)
Listing Status Sold
Purchase Type For Sale
Square Footage 1,581 sqft
Price per Sqft $347
Subdivision Hotchkiss
MLS® Listing ID A2095260
Sold Date 02/20/24
Style 2 Storey,Side by Side
Bedrooms 3
Full Baths 2
Half Baths 1
Originating Board Calgary
Year Built 2023
Lot Size 2,383 Sqft
Acres 0.05
Property Description
Back on the market, Don't overlook this incredible investment opportunity in the new developing Hotchkiss community in SE Calgary! This expansive, brand-new duplex, never before occupied, presents a unique layout featuring three bedrooms and two-and-a-half bathrooms with a Den on the main floor. Comes with a separate entrance to the basement which can be easily developed to generate rental income for future. Priced at an attractive $569,900 this property allows you the option to comfortably reside on one floor while renting out the other, or to maximize your returns by leasing both units independently. Conveniently located near Stoney Trail, this move-in-ready duplex is an excellent choice for both homeowners and investors. Don't hesitate; arrange a viewing today with your preferred real estate agent and secure your piece of the Hotchkiss real estate market!
Location
Province AB
County Calgary
Area Cal Zone Se
Zoning R-GM
Direction SE
Rooms
Other Rooms 1
Basement Separate/Exterior Entry, Full, Unfinished
Interior
Interior Features Bathroom Rough-in, Chandelier, Kitchen Island, No Animal Home, No Smoking Home, Open Floorplan, Pantry, Separate Entrance, Walk-In Closet(s)
Heating Forced Air
Cooling None
Flooring Carpet, Ceramic Tile, Laminate
Appliance Dishwasher, Microwave, Range, Refrigerator
Laundry Upper Level
Exterior
Parking Features Parking Pad
Garage Description Parking Pad
Fence None
Community Features Playground, Sidewalks, Street Lights, Walking/Bike Paths
Roof Type Asphalt Shingle
Porch Front Porch
Lot Frontage 22.02
Exposure SE
Total Parking Spaces 2
Building
Lot Description Back Lane
Foundation Poured Concrete
Architectural Style 2 Storey, Side by Side
Level or Stories Two
Structure Type Aluminum Siding
New Construction 1
Others
Restrictions None Known
Ownership Private
Read Less
Want to know what your home might be worth? Contact us for a FREE valuation!

Our team is ready to help you sell your home for the highest possible price ASAP

