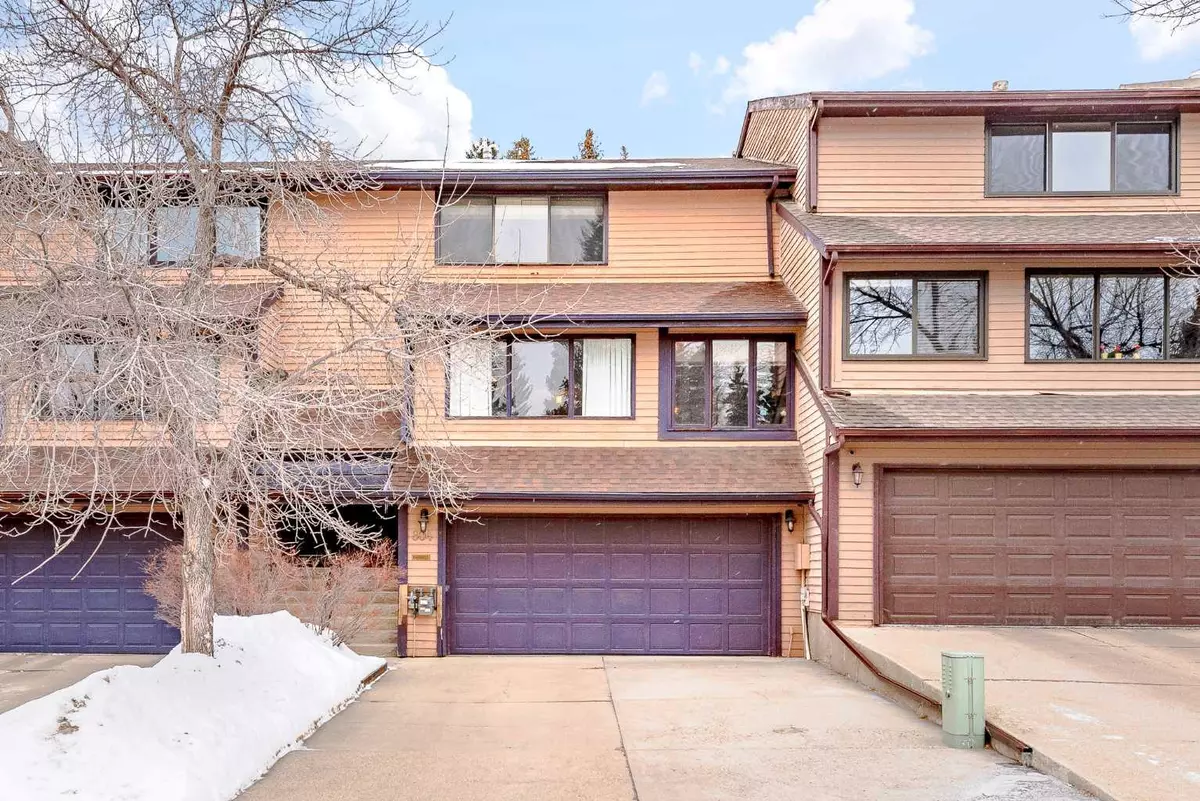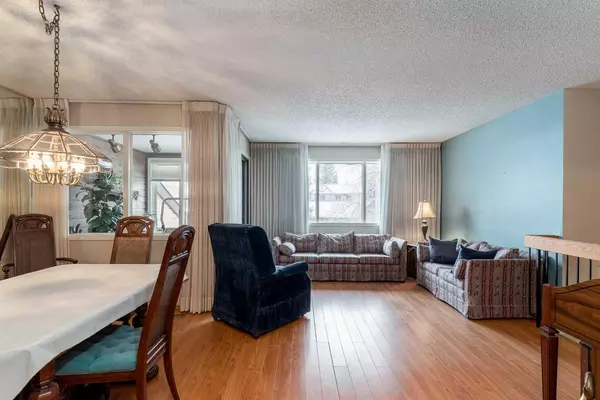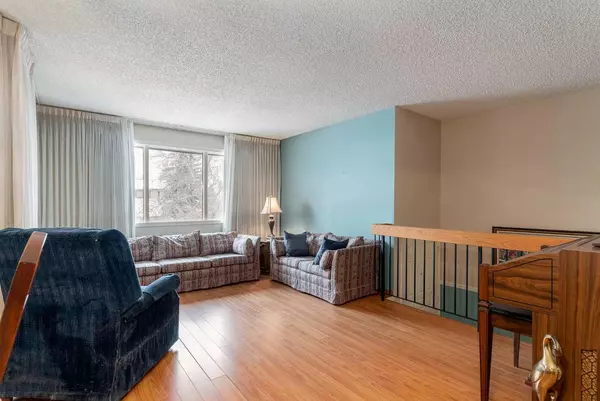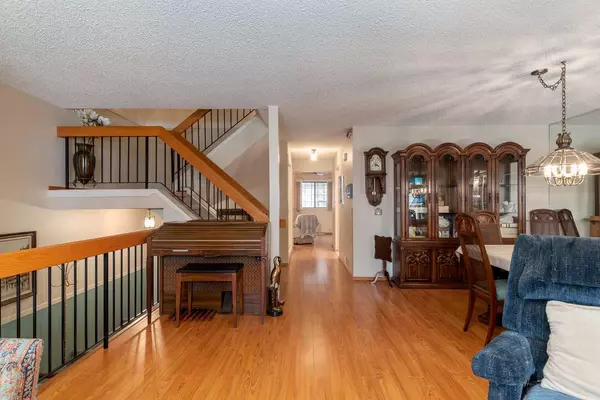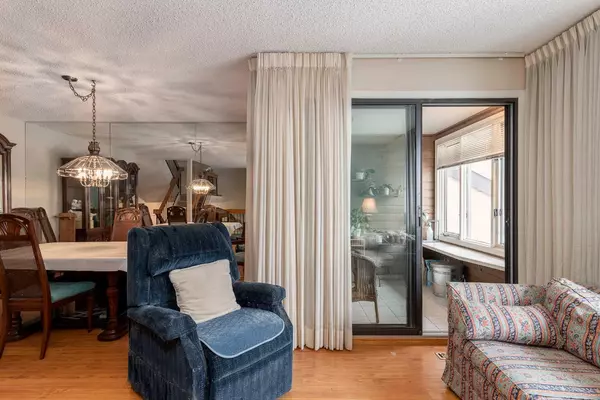$562,500
$500,000
12.5%For more information regarding the value of a property, please contact us for a free consultation.
804 Edgemont RD NW Calgary, AB T3A2M2
3 Beds
3 Baths
1,966 SqFt
Key Details
Sold Price $562,500
Property Type Townhouse
Sub Type Row/Townhouse
Listing Status Sold
Purchase Type For Sale
Square Footage 1,966 sqft
Price per Sqft $286
Subdivision Edgemont
MLS® Listing ID A2107315
Sold Date 02/17/24
Style 2 Storey
Bedrooms 3
Full Baths 2
Half Baths 1
HOA Fees $7/ann
HOA Y/N 1
Originating Board Calgary
Year Built 1979
Annual Tax Amount $2,786
Tax Year 2023
Lot Size 2,873 Sqft
Acres 0.07
Property Description
Welcome to this inviting 3-bedroom, 2.5-bathroom residence nestled in the esteemed & highly coveted Edgemont Estates, Phase 1 - with NO CONDO FEES! Located on a picturesque tree-lined street, in a family-friendly community, this home offers a perfect blend of comfort and functionality. Enjoy peace of mind with a modern 2018 furnace and durable 2011 shingles. The main floor features laminate flooring throughout, a cozy wood-burning fireplace, functional kitchen, generously-sized formal dining area, 2 living spaces, an informal dining space (looking out onto your deck), 1/2 bath & side-by-side laundry, which creates an inviting atmosphere - oh, did we mention the plant/sitting room? Perfect for those with a green-thumb. The large windows make this whole home flooded with natural sunlight. Upstairs, you can retreat to the massive primary bedroom with an ensuite bathroom, offering comfort and privacy. The upper floor is finished with a secondary bath, and 2 great sized rooms perfect for guests, a growing family or your grandchildren! The partially finished basement awaits your unique touch, providing endless possibilities for additional living space or recreational uses. Access the backyard through a walk-up entrance from the utility room (or from the dining area on the main floor), providing ease of use and connection to the outdoor space. The backyard is a private oasis w/ mature vegetation, a deck (with awning), and fenced for privacy and security. At 1950+sq/ft, this home is complete with a double attached garage, and tons of storage throughout all levels. All of this is strategically located near major transportation routes, LRT line, all levels of shopping centers, multiple schools, and recreational facilities. This home is not just a residence; it's a haven that combines the warmth of a family-oriented neighborhood with the convenience of modern amenities. Don't miss the opportunity to make this house your home.
Location
Province AB
County Calgary
Area Cal Zone Nw
Zoning M-C1 d75
Direction SE
Rooms
Other Rooms 1
Basement Full, Partially Finished
Interior
Interior Features Ceiling Fan(s), See Remarks
Heating Forced Air, Natural Gas
Cooling None
Flooring Carpet, Laminate, Tile
Fireplaces Number 1
Fireplaces Type Gas Log
Appliance Dishwasher, Dryer, Electric Stove, Garage Control(s), Range Hood, Refrigerator, Washer
Laundry Upper Level
Exterior
Parking Features Double Garage Attached
Garage Spaces 2.0
Garage Description Double Garage Attached
Fence Fenced
Community Features Park, Pool, Schools Nearby, Shopping Nearby, Sidewalks, Street Lights, Walking/Bike Paths
Amenities Available None
Roof Type Asphalt Shingle
Porch Deck
Lot Frontage 24.02
Exposure SE
Total Parking Spaces 2
Building
Lot Description Back Yard, Low Maintenance Landscape, Private, Rectangular Lot
Foundation Poured Concrete
Architectural Style 2 Storey
Level or Stories Two
Structure Type Wood Frame
Others
Restrictions None Known
Tax ID 83027775
Ownership Private
Read Less
Want to know what your home might be worth? Contact us for a FREE valuation!

Our team is ready to help you sell your home for the highest possible price ASAP

