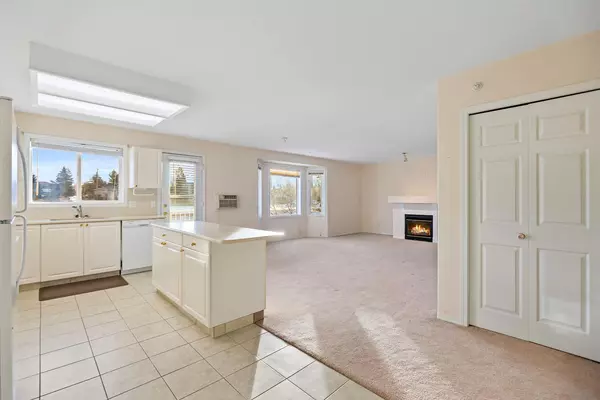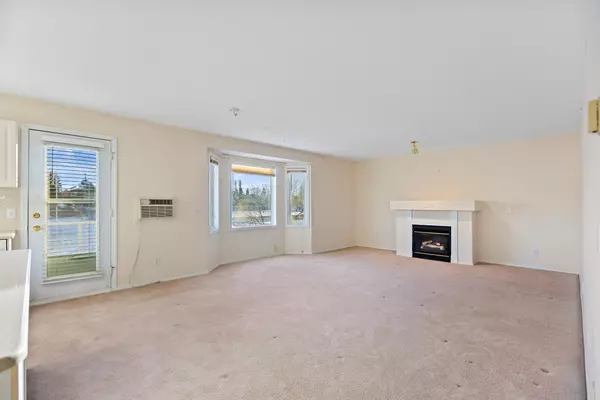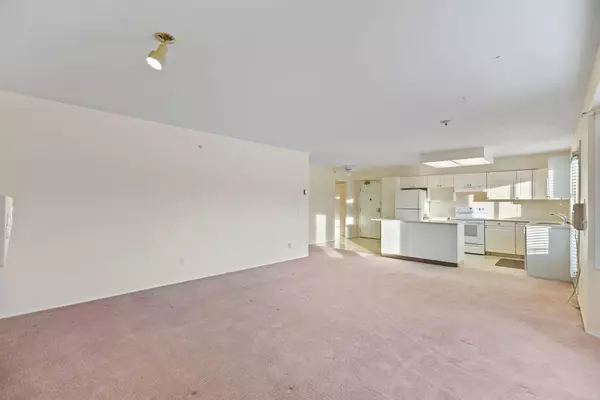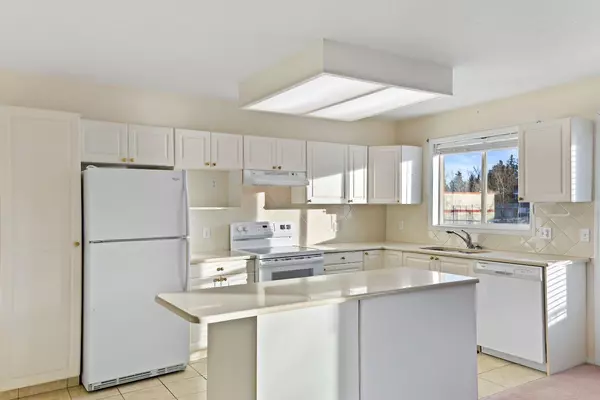$280,000
$275,000
1.8%For more information regarding the value of a property, please contact us for a free consultation.
2850 51 ST SW #318 Calgary, AB T3E6S7
2 Beds
2 Baths
1,167 SqFt
Key Details
Sold Price $280,000
Property Type Condo
Sub Type Apartment
Listing Status Sold
Purchase Type For Sale
Square Footage 1,167 sqft
Price per Sqft $239
Subdivision Glenbrook
MLS® Listing ID A2104488
Sold Date 02/16/24
Style Apartment
Bedrooms 2
Full Baths 2
Condo Fees $677/mo
Originating Board Calgary
Year Built 1997
Annual Tax Amount $1,656
Tax Year 2023
Property Description
This sought-after residence, designed for adults aged 55 and above, boasts an array of amenities, including recreational facilities, exercise equipment, a pool table, shuffleboard, library, event kitchen, workshop, guest suites, courtyard with a gazebo, and a west-facing rooftop patio. The open and bright floor plan showcases a kitchen with timeless white cabinetry and a central island with a breakfast bar, providing easy access to the balcony, perfect for that morning coffee.
The living space is characterized by a spacious dining area that flows seamlessly into the living room, featuring a welcoming gas fireplace and expansive windows for enjoying the surrounding views. The primary bedroom is generously sized, featuring his and her walk-through closets, a 5-piece ensuite with a low-profile tub and grab bars. A second well-appointed bedroom, bathed in natural light, benefits from mature foliage for shade and privacy. The updated 3-piece bathroom is equipped with a glass shower and grab bars to cater to mobility needs.
Additional highlights include an in-suite laundry/storage room, underground heated parking, and a separate storage locker. Situated amidst various community parks, the residence offers convenient access to a plethora of amenities, restaurants, medical services, transit, and more. Units of this caliber within the complex are rare in the market, providing homeowners with a secure, active, and enjoyable living environment right within the building.
Location
Province AB
County Calgary
Area Cal Zone W
Zoning M-CG d111
Direction W
Rooms
Other Rooms 1
Interior
Interior Features Breakfast Bar, Kitchen Island, Open Floorplan, Storage
Heating In Floor, Natural Gas
Cooling Wall Unit(s)
Flooring Carpet, Tile
Fireplaces Number 1
Fireplaces Type Gas
Appliance Dishwasher, Dryer, Range Hood, Refrigerator, Stove(s), Washer, Window Coverings
Laundry In Unit
Exterior
Parking Features Assigned, Heated Garage, Off Street, Parkade, Underground
Garage Description Assigned, Heated Garage, Off Street, Parkade, Underground
Community Features Playground, Schools Nearby, Shopping Nearby, Sidewalks, Street Lights
Amenities Available Community Gardens, Elevator(s), Fitness Center, Gazebo, Guest Suite, Parking, Recreation Room, Roof Deck, Secured Parking, Storage, Visitor Parking, Workshop
Porch Balcony(s)
Exposure E
Total Parking Spaces 1
Building
Story 3
Architectural Style Apartment
Level or Stories Single Level Unit
Structure Type Brick,Stucco
Others
HOA Fee Include Caretaker,Common Area Maintenance,Heat,Insurance,Maintenance Grounds,Parking,Professional Management,Reserve Fund Contributions,Snow Removal,Trash,Water
Restrictions Adult Living,Easement Registered On Title,Pets Not Allowed,Restrictive Covenant
Tax ID 83031829
Ownership Power of Attorney,Private
Pets Allowed No
Read Less
Want to know what your home might be worth? Contact us for a FREE valuation!

Our team is ready to help you sell your home for the highest possible price ASAP





