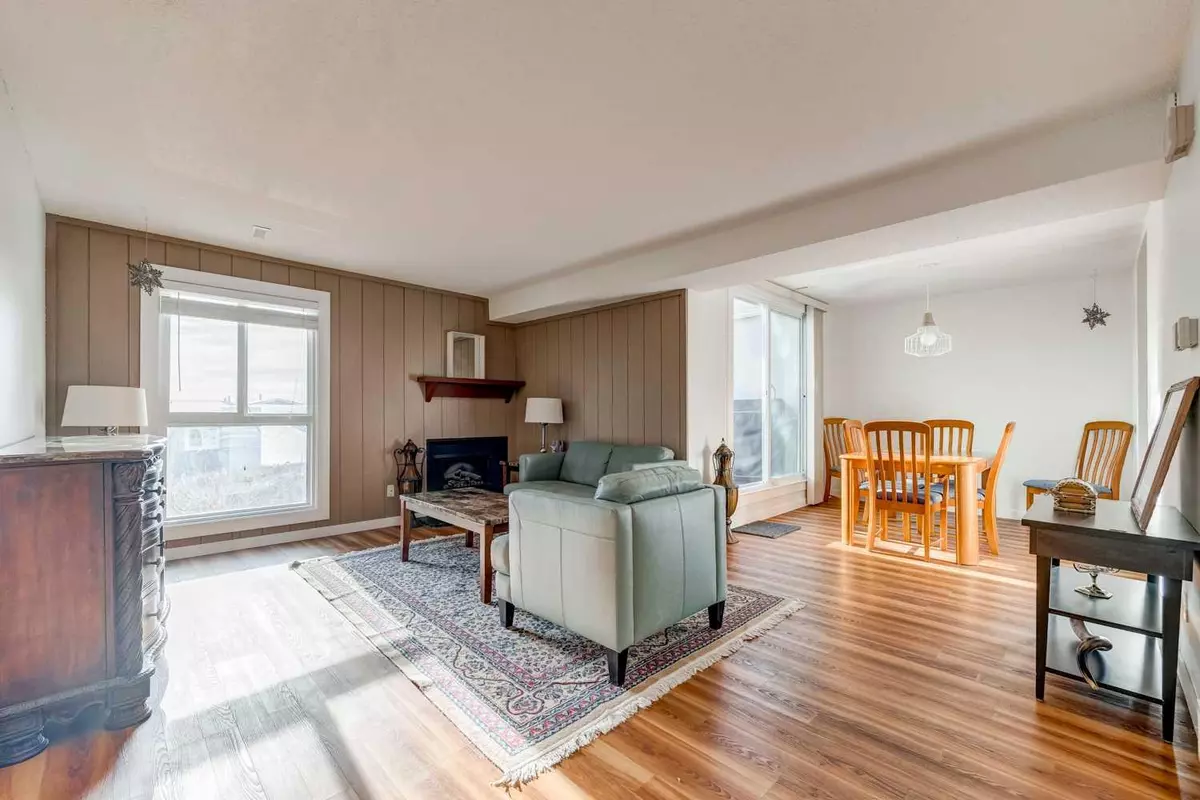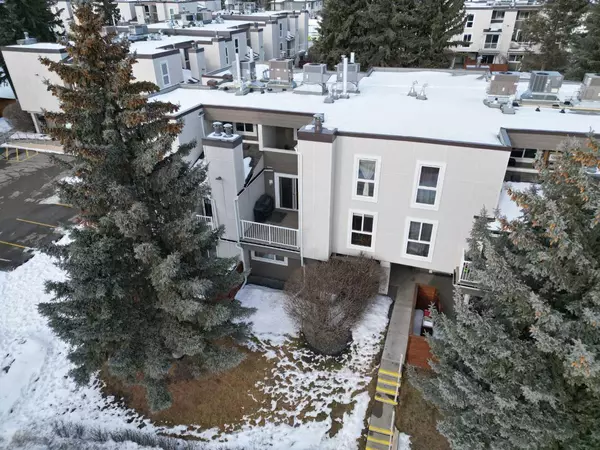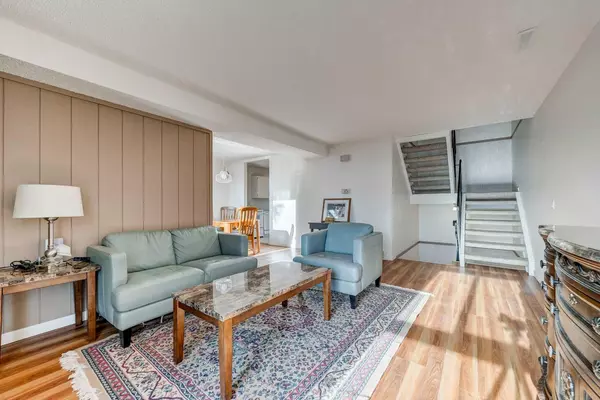$269,000
$249,000
8.0%For more information regarding the value of a property, please contact us for a free consultation.
13104 Elbow DR SW #504 Calgary, AB T2W 2P2
2 Beds
1 Bath
1,134 SqFt
Key Details
Sold Price $269,000
Property Type Townhouse
Sub Type Row/Townhouse
Listing Status Sold
Purchase Type For Sale
Square Footage 1,134 sqft
Price per Sqft $237
Subdivision Canyon Meadows
MLS® Listing ID A2103661
Sold Date 02/16/24
Style 2 Storey
Bedrooms 2
Full Baths 1
Condo Fees $385
Originating Board Calgary
Year Built 1975
Annual Tax Amount $1,173
Tax Year 2023
Property Description
Don't miss out on the opportunity to experience this vibrant and contemporary 2-story townhome nestled in the heart of Canyon Meadows. Freshly painted, this residence boasts sleek laminate flooring throughout. This Townhouses offers two south-facing patios perfect for basking in the upcoming summer sunshine.
The main level features a spacious open-concept living room complete with a cozy fireplace, a modernized kitchen, and a sun-drenched dining area offering direct access to the first patio. A highlight of this property is the expansive in-suite laundry room, providing ample space for folding, storage, or even doubling as an extended pantry.
Upstairs, you'll find a generously proportioned master bedroom featuring its own private patio, ideal for enjoying balmy summer evenings with loved ones or indulging in a good book or movie. Completing the upper level is a pristine 4-piece bathroom and a spacious second bedroom.
From the neighbouring Fish Creek Park and scenic pathways around Canyon Creek Heights to the nearby Canyon Meadows Golf and Country Club and the Canyon Meadows Aquatic & Fitness Centre, there's something for everyone to enjoy year-round.
Additionally, the community boasts a plethora of schooling options, numerous shopping centers, and playgrounds, ensuring there's always something exciting to explore. Call me and schedule your showing now!
Location
Province AB
County Calgary
Area Cal Zone S
Zoning M-C1 d100
Direction S
Rooms
Basement None
Interior
Interior Features Open Floorplan, Pantry
Heating Forced Air
Cooling None
Flooring Laminate
Fireplaces Number 1
Fireplaces Type Electric
Appliance Dishwasher, Dryer, Electric Stove, Refrigerator, Washer, Window Coverings
Laundry Laundry Room
Exterior
Parking Features Assigned, Stall
Garage Spaces 3105.0
Garage Description Assigned, Stall
Fence None
Community Features Park, Playground, Schools Nearby, Shopping Nearby
Amenities Available Parking, Visitor Parking
Roof Type Flat,Membrane
Porch Balcony(s)
Total Parking Spaces 1
Building
Lot Description Other
Foundation Poured Concrete
Architectural Style 2 Storey
Level or Stories Two
Structure Type Stucco,Wood Frame
Others
HOA Fee Include Insurance,Maintenance Grounds,Parking,Professional Management,Reserve Fund Contributions,Snow Removal
Restrictions None Known
Tax ID 83236722
Ownership Private
Pets Allowed Yes
Read Less
Want to know what your home might be worth? Contact us for a FREE valuation!

Our team is ready to help you sell your home for the highest possible price ASAP





