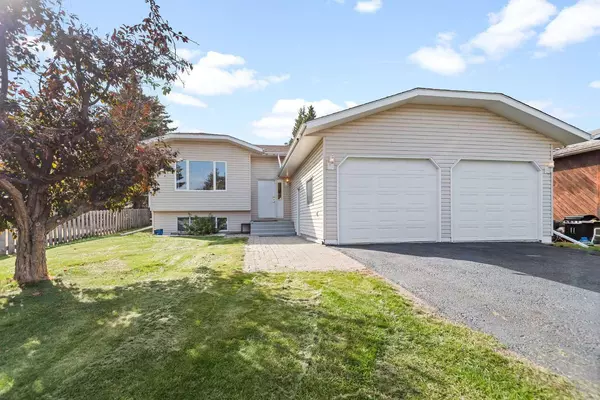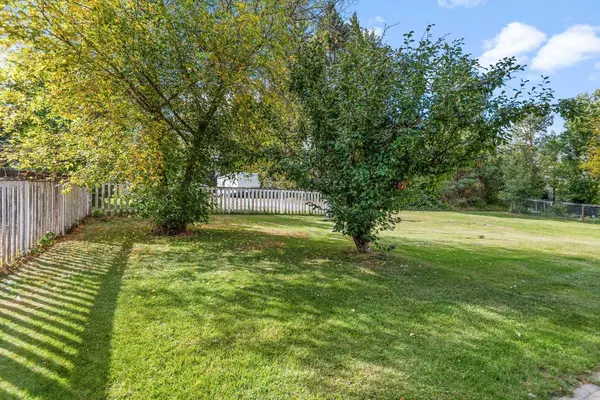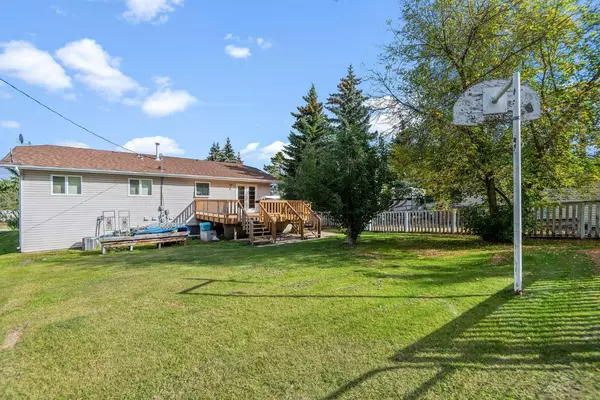$310,000
$320,000
3.1%For more information regarding the value of a property, please contact us for a free consultation.
2216 22 AVE Delburne, AB T0M0V0
4 Beds
3 Baths
1,357 SqFt
Key Details
Sold Price $310,000
Property Type Single Family Home
Sub Type Detached
Listing Status Sold
Purchase Type For Sale
Square Footage 1,357 sqft
Price per Sqft $228
Subdivision Fawn Meadows
MLS® Listing ID A2079344
Sold Date 02/12/24
Style Bi-Level
Bedrooms 4
Full Baths 3
Originating Board Central Alberta
Year Built 1995
Annual Tax Amount $2,563
Tax Year 2023
Lot Size 8,750 Sqft
Acres 0.2
Property Description
This spacious 1357 sq. Ft. Bilevel home with 4-bedrooms, 3-bathrooms is perfect for your growing family. As you step inside, you'll be greeted by a large kitchen and dining space, complete with a moveable island. Large bright living room with ample space for entertaining family and friends.
Recent upgrades, such as new flooring, recessed lighting, and fresh paint, have breathed new life into this home, ensuring a modern and comfortable living experience. The good-sized bedrooms offer plenty of space for rest and relaxation, and the three bathrooms add convenience to your daily routine for you and your growing family.
Step outside to the large yard and deck, perfect for outdoor gatherings, BBQs, and enjoying the beautiful Alberta weather. Lots of room to add a garden or an extra shed. The 23x24 ft. garage is a fantastic addition for those who need extra storage space or a workshop. Plus, the large asphalt driveway has been freshly sealed, adding to the overall appeal of this property. New eaves and downspouts installed in November 2023.
Nestled in the heart of central Alberta, this charming village offers a plethora of amenities for a small-town lifestyle that you'll absolutely love. Delburne has everything you need, including a Medical Centre with a pharmacy, a K-12 school, high-speed fiber optic internet, grocery stores, restaurants, and more, making it the perfect place to call home. Delburne is an active and vibrant community, offering a wide range of recreational services for residents of all ages. Whether you enjoy a round of golf at the local golf course, participating in events at the Agri plex, or exploring the great outdoors on the walking trails, there's always something to do in Delburne. The skate park, playgrounds, spray park, curling rink, library, museum, and community hall provide even more opportunities for community engagement and entertainment.
Location
Province AB
County Red Deer County
Zoning R2
Direction E
Rooms
Other Rooms 1
Basement Full, Partially Finished
Interior
Interior Features Central Vacuum, Jetted Tub, No Smoking Home, Vinyl Windows
Heating Forced Air, Natural Gas
Cooling Central Air
Flooring Carpet, Laminate, Linoleum
Appliance Central Air Conditioner, Dishwasher, Electric Stove, Freezer, Garage Control(s), Microwave Hood Fan, Refrigerator, Washer/Dryer, Water Softener, Window Coverings
Laundry In Basement
Exterior
Parking Features Double Garage Attached
Garage Spaces 2.0
Garage Description Double Garage Attached
Fence Partial
Community Features Golf, Park, Playground, Schools Nearby, Shopping Nearby
Roof Type Asphalt Shingle
Porch Deck
Lot Frontage 62.54
Total Parking Spaces 2
Building
Lot Description Back Yard, Fruit Trees/Shrub(s), Front Yard
Foundation Wood
Architectural Style Bi-Level
Level or Stories One
Structure Type Vinyl Siding
Others
Restrictions None Known
Tax ID 85681158
Ownership Joint Venture
Read Less
Want to know what your home might be worth? Contact us for a FREE valuation!

Our team is ready to help you sell your home for the highest possible price ASAP






