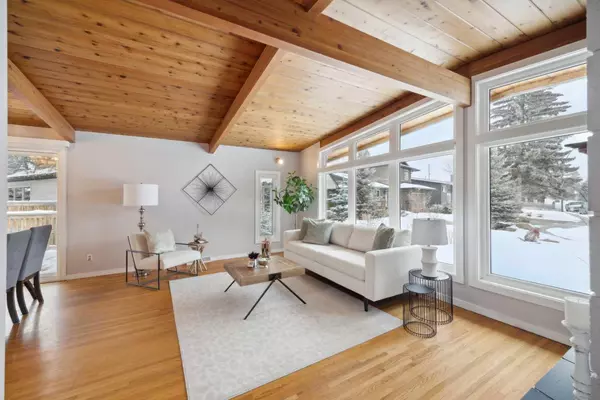$780,000
$700,000
11.4%For more information regarding the value of a property, please contact us for a free consultation.
443 Winterbourne CRES SE Calgary, AB T2L1M1
4 Beds
3 Baths
1,484 SqFt
Key Details
Sold Price $780,000
Property Type Single Family Home
Sub Type Detached
Listing Status Sold
Purchase Type For Sale
Square Footage 1,484 sqft
Price per Sqft $525
Subdivision Willow Park
MLS® Listing ID A2100164
Sold Date 02/12/24
Style Bungalow
Bedrooms 4
Full Baths 2
Half Baths 1
Originating Board Calgary
Year Built 1964
Annual Tax Amount $4,317
Tax Year 2023
Lot Size 8,740 Sqft
Acres 0.2
Property Description
Don't miss this one. Large 3-bedroom, Mid-Century Modern bungalow, located on a very quiet cul-de-sac within walking distance of schools, parks, shopping, and easy access to major traffic arteries. This home is located on a large lot with southwest backyard exposure. This unique and open-concept floor plan features a cozy living room and a fireplace. The vaulted wood ceiling with exposed beams adds a sense of rustic charm and architectural interest to this home. The spacious family room has plenty of windows, built-in bookcases, and a gas fireplace. Also, there are sliding doors to the enclosed sunroom. The dining room area is conveniently located right next to the kitchen.
There is plenty of room for a king size bed in the primary bedroom, which includes a two-piece ensuite. The secondary bedrooms are both decent sized with storage closets. The main floor has a four-piece bathroom.
The lower level features an oversized laundry, a large family room with a gas fireplace, a fourth bedroom, and a four-piece bathroom, laundry room, and 2 storage areas. The windows and mechanical were upgraded a few years ago.
The large back yard offers endless possibilities for outdoor enjoyment and activities. Whether you are looking to create a serene oasis for relaxation or a versatile space for entertaining and relaxation, the ample size provided the flexibility to bring your vision to life.
Location
Province AB
County Calgary
Area Cal Zone S
Zoning R-C1
Direction N
Rooms
Other Rooms 1
Basement Finished, Full
Interior
Interior Features Beamed Ceilings
Heating Forced Air
Cooling None
Flooring Carpet, Ceramic Tile, Hardwood
Fireplaces Number 1
Fireplaces Type Gas
Appliance Central Air Conditioner, Dishwasher, Gas Range, Microwave Hood Fan, Refrigerator
Laundry In Basement
Exterior
Parking Features Double Garage Detached
Garage Spaces 2.0
Garage Description Double Garage Detached
Fence Fenced
Community Features Golf, Schools Nearby, Shopping Nearby
Roof Type Asphalt Shingle
Porch Enclosed, Patio
Lot Frontage 33.99
Exposure N
Total Parking Spaces 4
Building
Lot Description Back Lane, City Lot
Foundation Poured Concrete
Architectural Style Bungalow
Level or Stories One
Structure Type Cedar
Others
Restrictions None Known
Tax ID 83078209
Ownership Private
Read Less
Want to know what your home might be worth? Contact us for a FREE valuation!

Our team is ready to help you sell your home for the highest possible price ASAP





