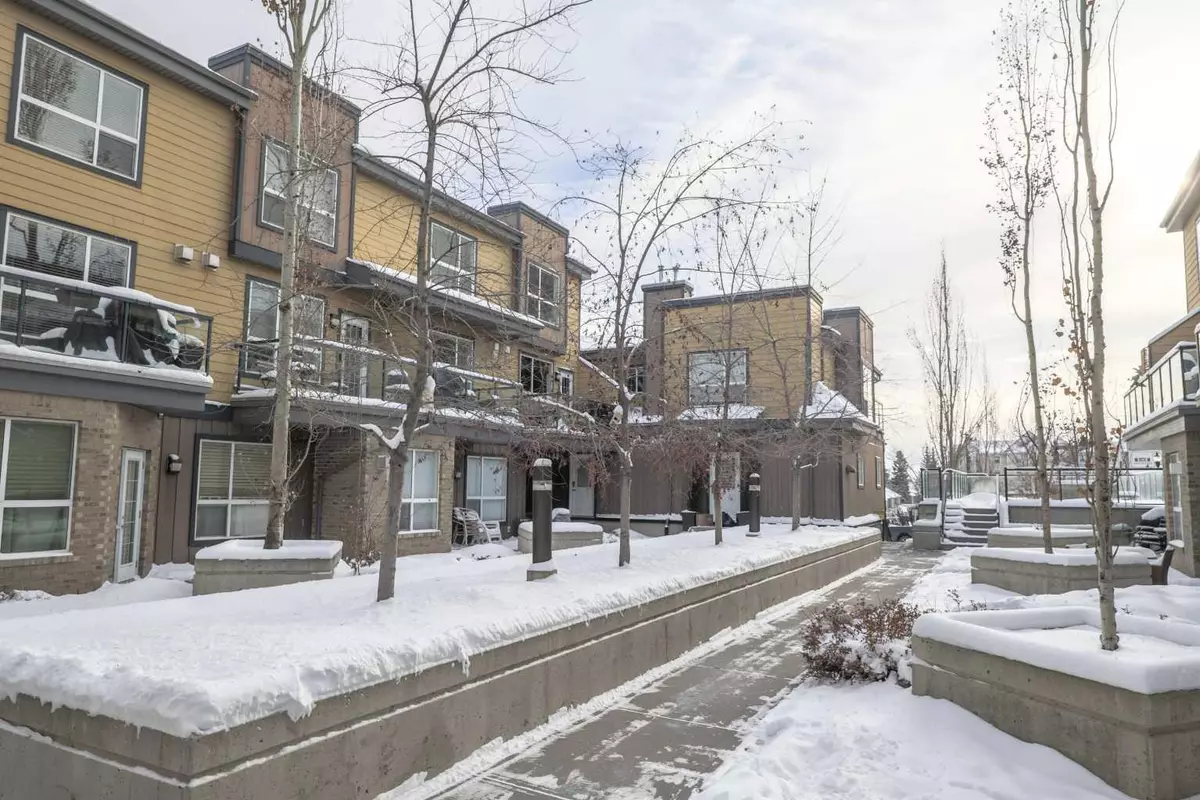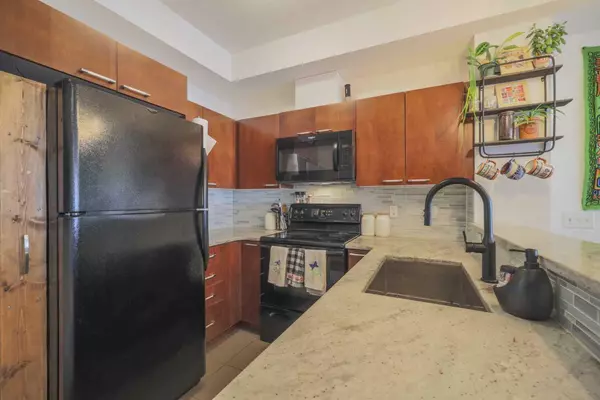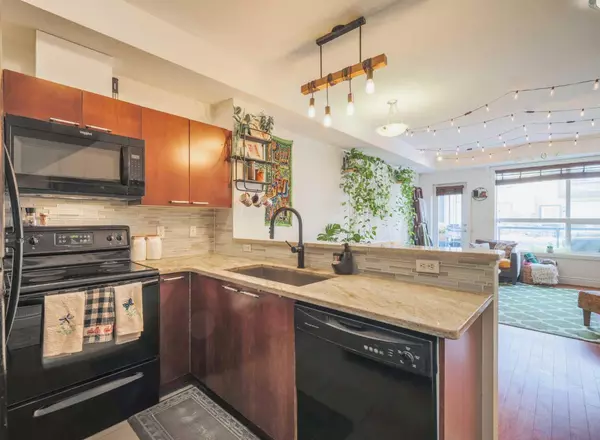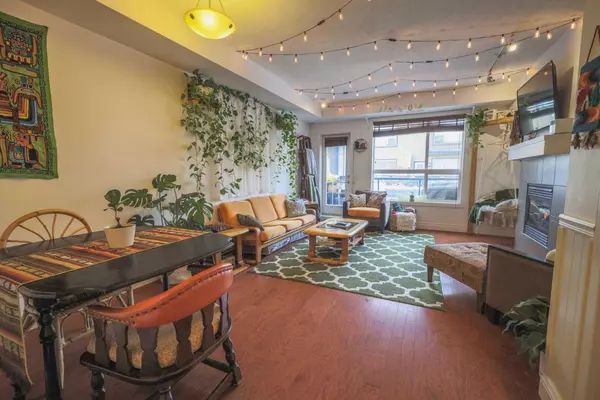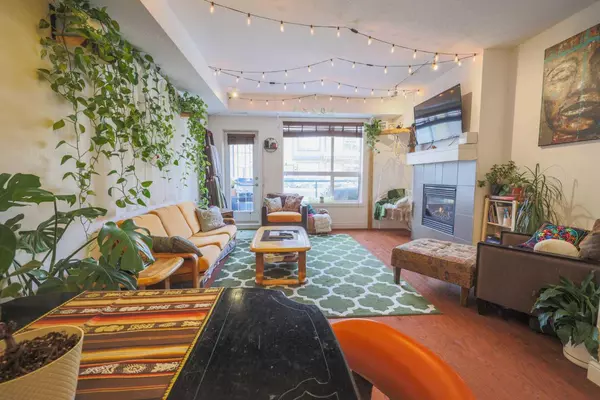$428,000
$420,000
1.9%For more information regarding the value of a property, please contact us for a free consultation.
2416 34 AVE SW #201 Calgary, AB T2T 2C8
2 Beds
2 Baths
967 SqFt
Key Details
Sold Price $428,000
Property Type Townhouse
Sub Type Row/Townhouse
Listing Status Sold
Purchase Type For Sale
Square Footage 967 sqft
Price per Sqft $442
Subdivision South Calgary
MLS® Listing ID A2103560
Sold Date 02/12/24
Style 2 Storey
Bedrooms 2
Full Baths 1
Half Baths 1
Condo Fees $272
Originating Board Calgary
Year Built 2006
Annual Tax Amount $2,198
Tax Year 2023
Property Description
Welcome to 201 - 2416 34 Ave SW this COZY 2 BED, 1.5 BATH, TOWNHOUSE with large east and west facing windows. Everything about this modern and secure site says make yourself at home. There are quiet areas on the raised courtyard that take you to the private unit entrance.
As you step inside there is a mudroom like entry with tile flooring and a bathroom off to the side. From there the nine-foot ceilings and open concept main floor invite you to the SPECIAL SPACES TO MAKE YOUR OWN: kitchen with stone countertops, functional dining room, big living room with centerpiece gas fireplace and sunny sitting areas, and recently resurfaced big balcony. Upstairs are two great sized bedrooms, a multi-purpose den, plus laundry space. The bedrooms are separated and give a choice of sunrise or sunset exposures. The den can be closed in or even a location for a 3rd bathroom. Steps from this unit is a stair right next to the TITLED PARKING SPACE IN THE HEATED GARAGE. It also contains 7 visitor stalls, secured storage locker room, and a bicycle enclosure. There is more exterior visitors and street parking.
In view of this building is a Safeway, Village Ice Cream, Starbucks, and many more of the trendy shops and services of this up-and-coming community. EVERYTHING IS WALKING DISTANCE… major roads, bus routes, parks & pathways, schools, recreation facilities, and many more places to discover in this highly desired Marda Loop district at the heart of Calgary. So many benefits with a low condo fee and well-managed site. Don't miss out on this perfect for this entry level home or investment property.
Location
Province AB
County Calgary
Area Cal Zone Cc
Zoning DC (pre 1P2007)
Direction S
Rooms
Basement None
Interior
Interior Features Ceiling Fan(s), Closet Organizers, Granite Counters, No Smoking Home, Open Floorplan, Separate Entrance, Storage, Vinyl Windows
Heating Forced Air, Natural Gas
Cooling None
Flooring Carpet, Ceramic Tile, Laminate
Fireplaces Number 1
Fireplaces Type Gas, Living Room, Mantle, Tile
Appliance Dishwasher, Electric Stove, Garage Control(s), Gas Water Heater, Microwave, Microwave Hood Fan, Refrigerator, Washer/Dryer Stacked, Window Coverings
Laundry In Unit, Upper Level
Exterior
Parking Features Guest, Heated Garage, Parkade, Secured, Titled, Underground
Garage Spaces 1.0
Garage Description Guest, Heated Garage, Parkade, Secured, Titled, Underground
Fence Partial
Community Features Park, Playground, Pool, Schools Nearby, Shopping Nearby, Tennis Court(s), Walking/Bike Paths
Amenities Available Secured Parking, Snow Removal, Storage, Trash, Visitor Parking
Roof Type Asphalt Shingle
Porch Balcony(s)
Exposure E,W
Total Parking Spaces 1
Building
Lot Description Low Maintenance Landscape, Yard Lights, Private
Story 3
Foundation Poured Concrete
Architectural Style 2 Storey
Level or Stories Two
Structure Type Brick,Composite Siding,Wood Frame
Others
HOA Fee Include Common Area Maintenance,Maintenance Grounds,Parking,Professional Management,Reserve Fund Contributions,Snow Removal,Trash
Restrictions Board Approval,Pet Restrictions or Board approval Required
Ownership Private
Pets Allowed Restrictions, Yes
Read Less
Want to know what your home might be worth? Contact us for a FREE valuation!

Our team is ready to help you sell your home for the highest possible price ASAP

