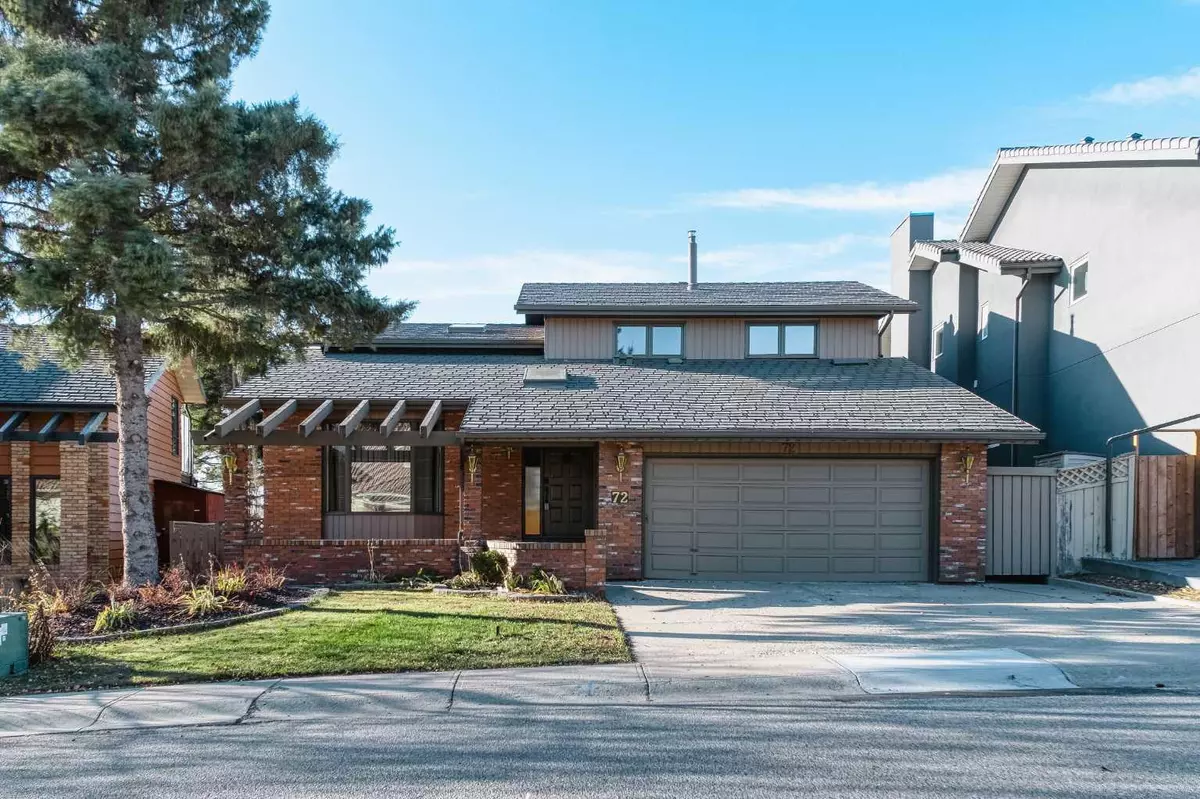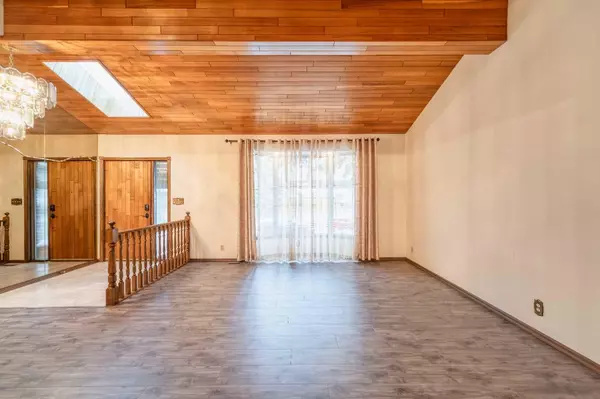$1,060,000
$1,125,000
5.8%For more information regarding the value of a property, please contact us for a free consultation.
72 Edgehill CRES NW Calgary, AB T3A 2X6
4 Beds
4 Baths
3,042 SqFt
Key Details
Sold Price $1,060,000
Property Type Single Family Home
Sub Type Detached
Listing Status Sold
Purchase Type For Sale
Square Footage 3,042 sqft
Price per Sqft $348
Subdivision Edgemont
MLS® Listing ID A2089793
Sold Date 02/10/24
Style 2 Storey
Bedrooms 4
Full Baths 3
Half Baths 1
Originating Board Calgary
Year Built 1980
Annual Tax Amount $6,131
Tax Year 2023
Lot Size 6,253 Sqft
Acres 0.14
Property Description
Wow! Enjoy the Gorgeous MOUNTAIN VIEW!!! Stop and Look at this Luxurious 2 Storey walk-up home that Backing onto Greenspace located in the desirable community of Edgemont Edgehill Estates Area| Features 4 bedrooms, 3.5 Baths w/ 4,408 sq. ft. of fine living space | 2 Stairs to pass through all levels | Gleaming Hardwood Flooring | High Vaulted Ceiling in Living Room & Sun Room | Two Skylights | Lots of Built-in Features | Newer Kitchen appliances (2018) | High capacity A/C | Newly painted the house (2023) | Superior EuroSheild Roof (37 years left on warranty) | Double Attached Garage w/ New Epoxy flooring (2023) | No Neighbour Behind | **CHECK OUT THE 3D VIRTUAL TOUR** | When you walk into this gorgeous home, you will be greeted by a 13' high vaulted ceiling w/ Skylight above. The Living Room has a bay window and vaulted cedar ceiling, newer Vinyl Plank flooring in Living and Dining Room. The Kitchen offers a center Island, Cork Flooring, SS appliances, a Nook, lots of cabinets, full-sized bay windows looking at the Backyard, and access to the house-width Deck. The Family Room has a wood-burning fireplace w/ a stone-feature wall. Opens to the large Sun Room with 2 storey high ceiling backs onto the open Green space and with South exposure, that receives the greatest natural light of all the rooms all year round. It includes floor-to-ceiling windows, w/ a 19' high vaulted Cedar ceiling, and a spiral staircase to lead you to the the Second level and to the basement. Enjoy the massive Mountain View and back onto green space while you are having your Morning coffee or dinner in this Kitchen or Sun Room area. Main floor Bedroom with Closet, laundry room to complete this level. Going up, there is a spacious Loft w/ built-in shelves, a skylight, and cabinets which can be used as a Library or home office. The large Master Retreat is huge w/ bay window, a private Balcony w/ unobstructed view of Rocky Mountain and Downtown, a walk-in closet, a 4 pc Ensuite w/ Jetted Tub, and access to the Sun Room. 2 additional good-sized Bedrooms and a 4pc Bath on this level. Going down to the Fully Finished Walk-Up Basement, it features a large L-shaped Rec Room w/ a built-in bookshelf, a wood-burning fireplace, and a plumbing rough-in for a wet bar. There is room to add another bedroom if you need to, plus one full bath to complete this level. The Storage room w/ built-in shelf and can walk up to the Backyard. Walking paths, fantastic Rocky Mountain and Downtown views right off your southwest-facing and Landscaped Backyard. Enjoy this perfect view every day! Steps to Parks, Playgrounds, and off-leash Dog Parks. Easy access to Crowchild Trail. It is a great property!
Location
Province AB
County Calgary
Area Cal Zone Nw
Zoning R-C1
Direction NE
Rooms
Other Rooms 1
Basement Finished, Walk-Up To Grade
Interior
Interior Features Bookcases, Built-in Features, Ceiling Fan(s), French Door, High Ceilings, Jetted Tub, Kitchen Island, Skylight(s), Vaulted Ceiling(s), Walk-In Closet(s)
Heating Forced Air
Cooling Central Air
Flooring Carpet, Hardwood, Vinyl Plank
Fireplaces Number 2
Fireplaces Type Family Room, Recreation Room, Stone, Wood Burning
Appliance Dishwasher, Dryer, Electric Stove, Refrigerator, Washer, Window Coverings
Laundry Main Level
Exterior
Parking Features Double Garage Attached, Insulated, See Remarks
Garage Spaces 2.0
Garage Description Double Garage Attached, Insulated, See Remarks
Fence Partial
Community Features Park, Playground, Schools Nearby, Shopping Nearby, Sidewalks
Roof Type Rubber,See Remarks
Porch Balcony(s), Deck
Lot Frontage 48.07
Total Parking Spaces 2
Building
Lot Description Backs on to Park/Green Space, No Neighbours Behind, Landscaped, Rectangular Lot, Views
Foundation Poured Concrete
Architectural Style 2 Storey
Level or Stories Two
Structure Type Brick,Wood Frame,Wood Siding
Others
Restrictions None Known
Tax ID 82869203
Ownership Private
Read Less
Want to know what your home might be worth? Contact us for a FREE valuation!

Our team is ready to help you sell your home for the highest possible price ASAP





