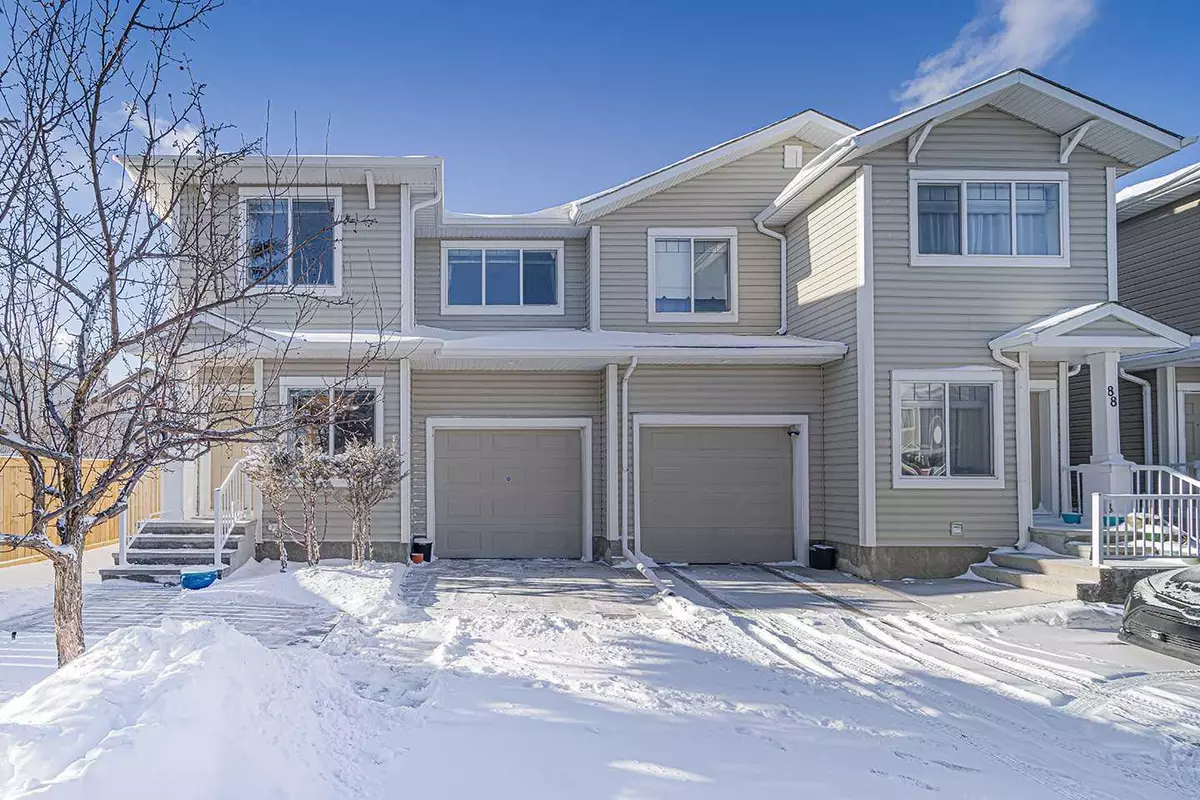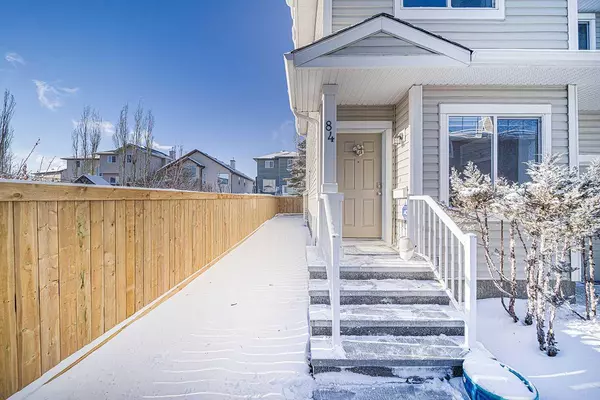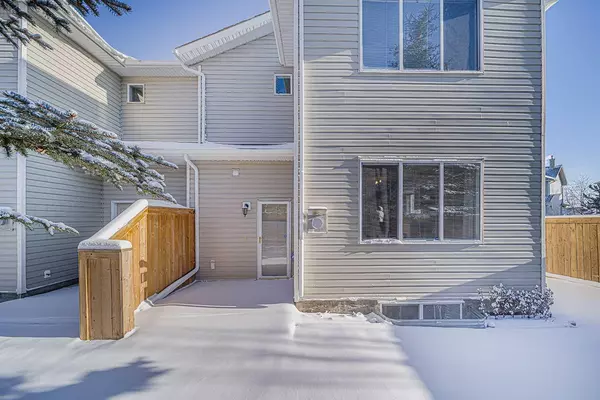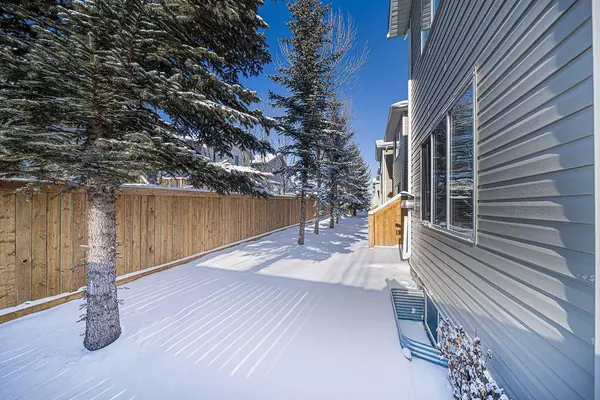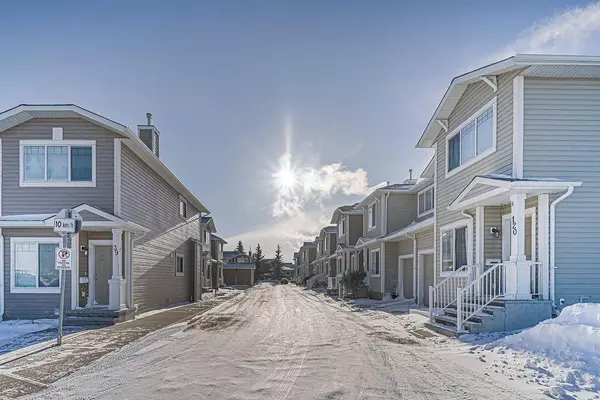$456,000
$425,000
7.3%For more information regarding the value of a property, please contact us for a free consultation.
84 bridleridge MNR SW Calgary, AB T2Y 0A8
3 Beds
3 Baths
1,166 SqFt
Key Details
Sold Price $456,000
Property Type Townhouse
Sub Type Row/Townhouse
Listing Status Sold
Purchase Type For Sale
Square Footage 1,166 sqft
Price per Sqft $391
Subdivision Bridlewood
MLS® Listing ID A2104934
Sold Date 02/10/24
Style 2 Storey,Side by Side
Bedrooms 3
Full Baths 2
Half Baths 1
Condo Fees $332
Originating Board Calgary
Year Built 2006
Annual Tax Amount $1,987
Tax Year 2023
Lot Size 1,991 Sqft
Acres 0.05
Property Description
Public Remarks: *** 84 Bridleridge Manor SW *** Very convenient location , easy access to 162AV / MacLEOD TR and future ring road . Walk to Glenmore Christian Academy and Bridlewood School , playground and daycare . even walk to Tim Hortons and Sobeys . This lovely 2 storey townhouse offers you 3 bedrooms , 2.5 bathroom including a full 4pc ensuite , single attached garage , Beautiful maple cabinet kitchen and den area on 2nd floor . Enjoiy your duplex style SOUTH side end unit and your West / South facing backyard , best location in the complex , your new home is flooded with natural light all day through all huge windows . All newer hardwood / lami floor ( 2017 ) , Newer paint ( 2017 ) , All newer kitchen appliances ( 2017 ) including Stove , Refrigerator , Hoodfan , Dishwasher, and washer & dryer (2020) . Basement is fully renovated with extra big storage. Well run complex with low condo fee . Move in ready condition , Call your realtor today !
Location
Province AB
County Calgary
Area Cal Zone S
Zoning M-1 d75
Direction E
Rooms
Other Rooms 1
Basement Finished, Full
Interior
Interior Features No Smoking Home
Heating Fireplace(s), Forced Air, Natural Gas
Cooling None
Flooring Carpet, Ceramic Tile, Laminate, Wood
Fireplaces Number 1
Fireplaces Type Gas
Appliance Dishwasher, Dryer, Electric Stove, Range Hood, Refrigerator, Washer, Window Coverings
Laundry In Basement
Exterior
Parking Features Single Garage Attached
Garage Spaces 223.0
Garage Description Single Garage Attached
Fence Partial
Community Features Park, Playground, Schools Nearby, Shopping Nearby
Amenities Available Visitor Parking
Roof Type Asphalt Shingle
Porch Patio
Lot Frontage 32.61
Exposure E,S,W
Total Parking Spaces 1
Building
Lot Description Cul-De-Sac, Landscaped, Rectangular Lot
Foundation Poured Concrete
Architectural Style 2 Storey, Side by Side
Level or Stories Two
Structure Type Vinyl Siding,Wood Frame
Others
HOA Fee Include Common Area Maintenance,Insurance,Professional Management,Reserve Fund Contributions,Snow Removal,Trash
Restrictions None Known
Tax ID 83197668
Ownership Private
Pets Allowed Yes
Read Less
Want to know what your home might be worth? Contact us for a FREE valuation!

Our team is ready to help you sell your home for the highest possible price ASAP

