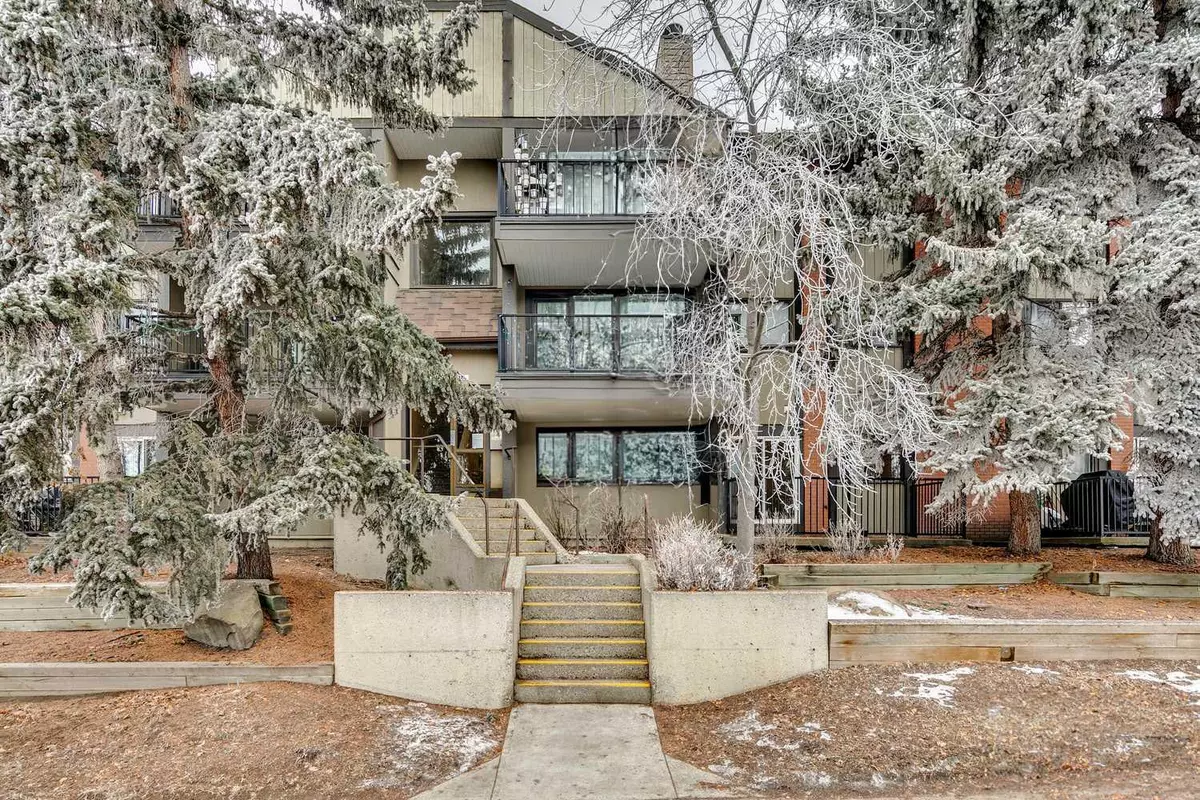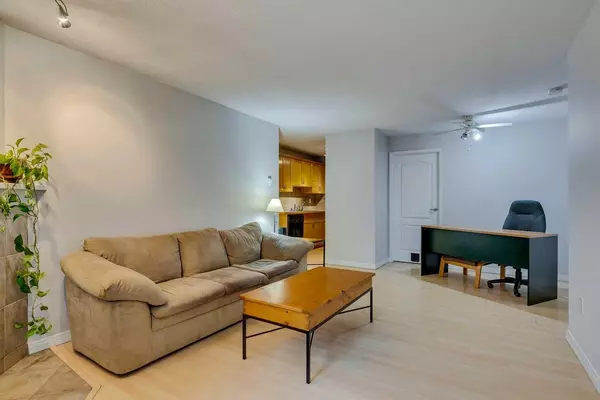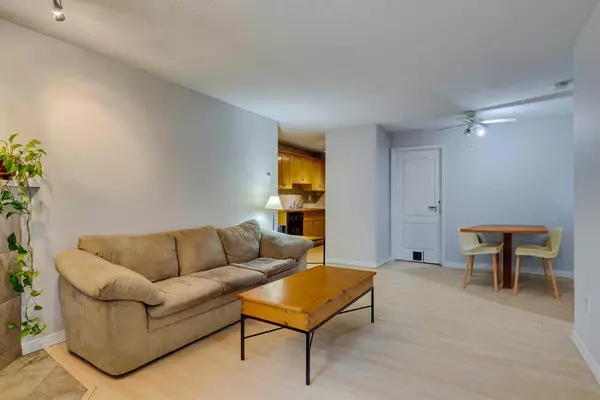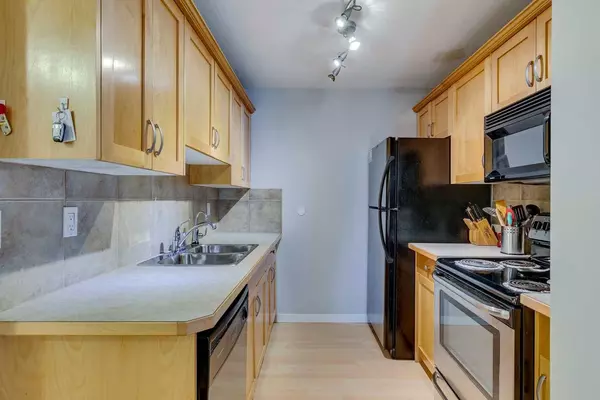$212,000
$215,000
1.4%For more information regarding the value of a property, please contact us for a free consultation.
13045 6 ST SW #1105 Calgary, AB T2W 5H1
2 Beds
2 Baths
826 SqFt
Key Details
Sold Price $212,000
Property Type Condo
Sub Type Apartment
Listing Status Sold
Purchase Type For Sale
Square Footage 826 sqft
Price per Sqft $256
Subdivision Canyon Meadows
MLS® Listing ID A2099449
Sold Date 02/09/24
Style Low-Rise(1-4)
Bedrooms 2
Full Baths 2
Condo Fees $588/mo
Originating Board Calgary
Year Built 1982
Annual Tax Amount $969
Tax Year 2023
Property Description
2-BEDROOM | 2-BATHROOM | IDEAL for 1st TIME HOME BUYER or INVESTOR | GREAT LOCATION |You'll love this SPACIOUS, PET FRIENDLY condo. Unwind in the large living area with wood burning fireplace and sliding glass door leading out to your balcony. The kitchen features MAPLE CABINETS, black appliances and a nice amount of cupboards. FLEX SPACE can be used as a dining area or home office spot! Relax in your primary bedroom with walk-through closet and 4-piece bathroom. There is nice separation with the additional bedroom providing a great layout for roommates or family. Additional 4-piece bathroom and good-sized laundry room with storage. HEATED underground parking, STORAGE locker, and fitness/recreation facility. FANTASTIC LOCATION! Neighbourhood schools and amenities. 4 min walk to FISH CREEK PARK. 10 min walk to Canyon Meadows LRT STATION. 6 MIN drive to SOUTH CENTRE MALL…..and much more! Watch 3D TOUR!
Location
Province AB
County Calgary
Area Cal Zone S
Zoning M-C1
Direction N
Rooms
Other Rooms 1
Interior
Interior Features Closet Organizers
Heating Baseboard
Cooling None
Flooring Vinyl, Vinyl Plank
Fireplaces Number 1
Fireplaces Type Wood Burning
Appliance Dishwasher, Dryer, Electric Oven, Microwave, Refrigerator, Washer, Window Coverings
Laundry In Unit, Laundry Room
Exterior
Parking Features Parkade, Underground
Garage Description Parkade, Underground
Community Features Schools Nearby, Shopping Nearby
Amenities Available Fitness Center, Party Room, Recreation Room
Porch Balcony(s)
Exposure E
Total Parking Spaces 1
Building
Story 4
Architectural Style Low-Rise(1-4)
Level or Stories Single Level Unit
Structure Type Brick,Cedar
Others
HOA Fee Include Common Area Maintenance,Heat,Insurance,Maintenance Grounds,Professional Management,Reserve Fund Contributions,Sewer,Snow Removal,Trash,Water
Restrictions Board Approval
Tax ID 83190596
Ownership Private
Pets Allowed Restrictions, Yes
Read Less
Want to know what your home might be worth? Contact us for a FREE valuation!

Our team is ready to help you sell your home for the highest possible price ASAP





