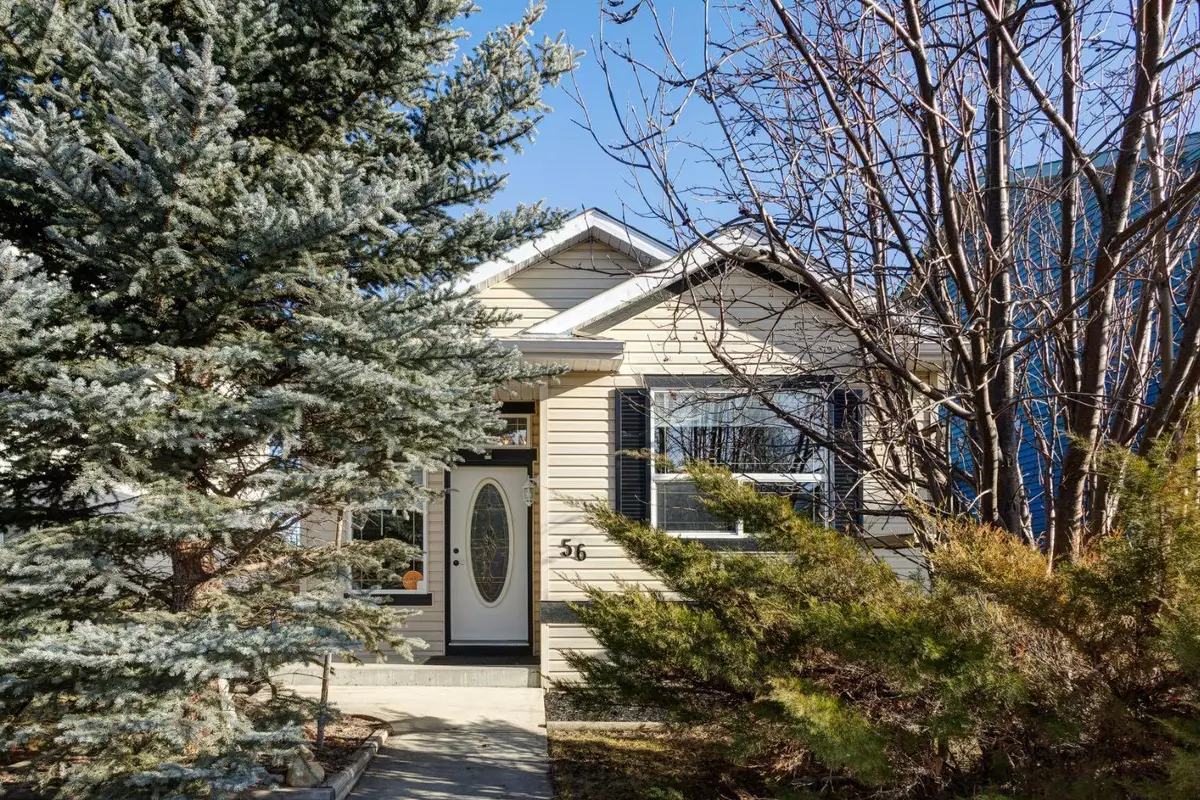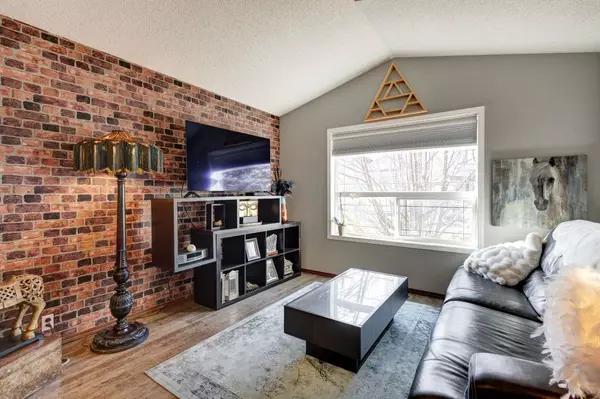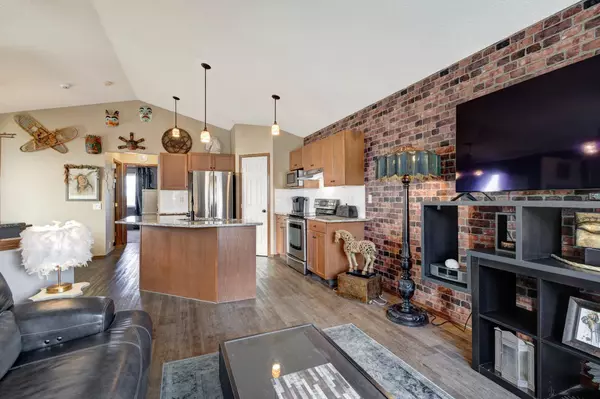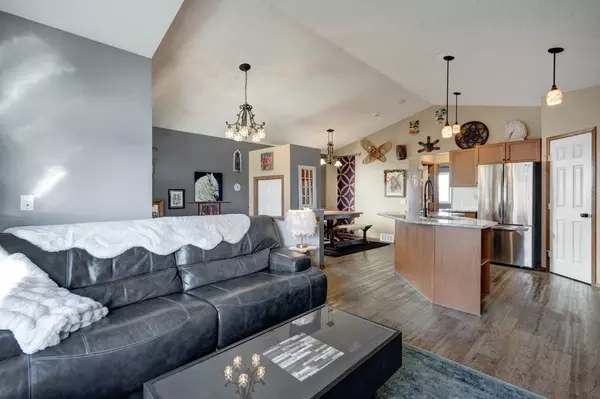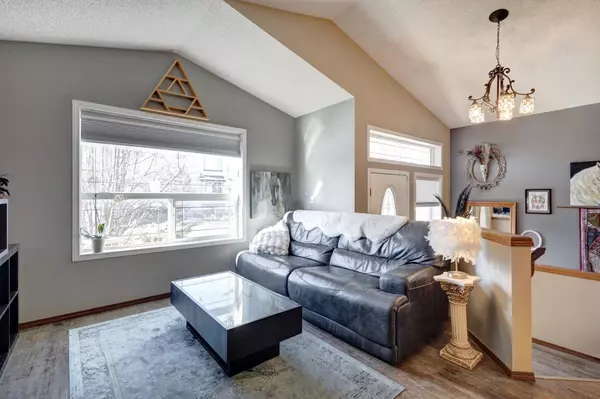$560,000
$519,900
7.7%For more information regarding the value of a property, please contact us for a free consultation.
56 Bridleridge CIR SW Calgary, AB T2Y 4C7
3 Beds
2 Baths
857 SqFt
Key Details
Sold Price $560,000
Property Type Single Family Home
Sub Type Detached
Listing Status Sold
Purchase Type For Sale
Square Footage 857 sqft
Price per Sqft $653
Subdivision Bridlewood
MLS® Listing ID A2104913
Sold Date 02/09/24
Style Bi-Level
Bedrooms 3
Full Baths 2
Originating Board Calgary
Year Built 2001
Annual Tax Amount $2,753
Tax Year 2023
Lot Size 3,767 Sqft
Acres 0.09
Property Description
A meticulously maintained 3 bedroom home with walkout basement, on a great street, in the heart of the popular neighbourhood of Bridlewood. Situated walking distance from schools, parks, shopping, and mass transit, this is a great family home in a great location. The main level is comprised of a kitchen with large island, a living room, a dining area, a primary bedroom with walk-in closet, a second bedroom, and a 4-pc bathroom. The lower level consists of a large family room, a 3rd bedroom, a 4-pc bathroom, a laundry room, and lots of storage space. A private setting in the backyard offers a great entertainment or relaxation area, and the oversized double detached garage removes any need for street parking. Other highlights of this home include central A/C, hardwood flooring, granite countertops, a composite deck, 220V wiring in the garage, a new furnace installed in 2021, and great neighbours. This home offers excellent value in today's rapidly appreciating real estate market, and it's well worth a prospective buyer's time to view this home ASAP.
Location
Province AB
County Calgary
Area Cal Zone S
Zoning R-1N
Direction W
Rooms
Basement Finished, Full
Interior
Interior Features Breakfast Bar, Kitchen Island, No Smoking Home, Pantry, Storage, Walk-In Closet(s)
Heating Forced Air, Natural Gas
Cooling Central Air
Flooring Carpet, Ceramic Tile, Hardwood
Appliance Central Air Conditioner, Dishwasher, Dryer, Electric Stove, Garage Control(s), Microwave, Refrigerator, Washer
Laundry In Basement
Exterior
Parking Features 220 Volt Wiring, Alley Access, Double Garage Detached, Garage Door Opener, Oversized
Garage Spaces 2.0
Garage Description 220 Volt Wiring, Alley Access, Double Garage Detached, Garage Door Opener, Oversized
Fence Fenced
Community Features Park, Playground, Schools Nearby, Shopping Nearby, Walking/Bike Paths
Roof Type Asphalt Shingle
Porch Deck
Lot Frontage 34.02
Total Parking Spaces 2
Building
Lot Description Back Lane, Back Yard, Landscaped, Rectangular Lot
Foundation Poured Concrete
Architectural Style Bi-Level
Level or Stories Bi-Level
Structure Type Vinyl Siding,Wood Frame
Others
Restrictions None Known
Tax ID 82903560
Ownership Private
Read Less
Want to know what your home might be worth? Contact us for a FREE valuation!

Our team is ready to help you sell your home for the highest possible price ASAP

