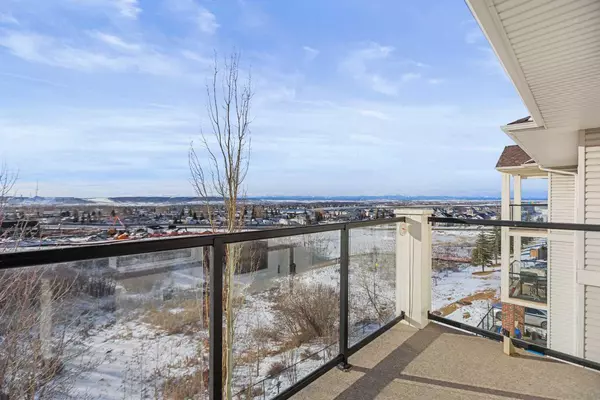$365,000
$365,000
For more information regarding the value of a property, please contact us for a free consultation.
928 Arbour Lake RD NW #2310 Calgary, AB T3G5T2
2 Beds
2 Baths
1,011 SqFt
Key Details
Sold Price $365,000
Property Type Condo
Sub Type Apartment
Listing Status Sold
Purchase Type For Sale
Square Footage 1,011 sqft
Price per Sqft $361
Subdivision Arbour Lake
MLS® Listing ID A2102862
Sold Date 02/08/24
Style Low-Rise(1-4)
Bedrooms 2
Full Baths 2
Condo Fees $555/mo
HOA Fees $17/ann
HOA Y/N 1
Originating Board Calgary
Year Built 2003
Annual Tax Amount $1,596
Tax Year 2023
Property Description
This top floor, two bedroom, two bath home comes complete with two bedrooms, two full bathrooms, two underground parking stalls and a sunny, south facing balcony with both city and mountain views! Upon entry you will be greeted by a spacious foyer and open floor plan. The kitchen boasts full height maple cabinets, tile back splash, large island with breakfast bar, under cabinet lighting and a built-in wine rack and a generous amount of counter space. There are two good-sized bedrooms in this unit, with the primary boasting its own ensuite and walk-in closet. Also in the main living area is a 3-pce bathroom as well an oversized laundry room/storage room. Large enough to hold an extra fridge and freezer that comes with the home! The bright & cheery living room overlooks a fully treed, environmental reserve where you will be able to enjoy watching wildlife all year long. Also included with this one are TWO UNDERGROUND PARKING STALLS: one titled stall with storage and one assigned parking stall with storage!!!! The club house features a large party space with large kitchen, perfect for holding large gatherings. As well, there are two guest suites that can accommodate any visiting family or friends. Also, located within the clubhouse is a large gym area. Finally, the annual HOA fee allows you to utilize Arbour Lake and all the amenities. * This is 55+ building *
Location
Province AB
County Calgary
Area Cal Zone Nw
Zoning M-C1 d75
Direction N
Rooms
Other Rooms 1
Interior
Interior Features Elevator, Laminate Counters, No Animal Home
Heating In Floor
Cooling None
Flooring Carpet, Vinyl
Appliance Dishwasher, Dryer, Electric Range, Range Hood, Refrigerator, Washer, Window Coverings
Laundry In Unit
Exterior
Parking Features Underground
Garage Description Underground
Community Features Clubhouse, Shopping Nearby
Amenities Available Clubhouse, Elevator(s), Fitness Center, Guest Suite, Party Room, Visitor Parking
Roof Type Asphalt Shingle
Porch Balcony(s)
Exposure S
Total Parking Spaces 2
Building
Story 3
Architectural Style Low-Rise(1-4)
Level or Stories Single Level Unit
Structure Type Brick,Vinyl Siding,Wood Frame
Others
HOA Fee Include Common Area Maintenance,Heat,Insurance,Maintenance Grounds,Professional Management,Reserve Fund Contributions,Sewer,Snow Removal,Trash,Water
Restrictions Easement Registered On Title,Restrictive Covenant-Building Design/Size
Ownership Private
Pets Allowed No
Read Less
Want to know what your home might be worth? Contact us for a FREE valuation!

Our team is ready to help you sell your home for the highest possible price ASAP





