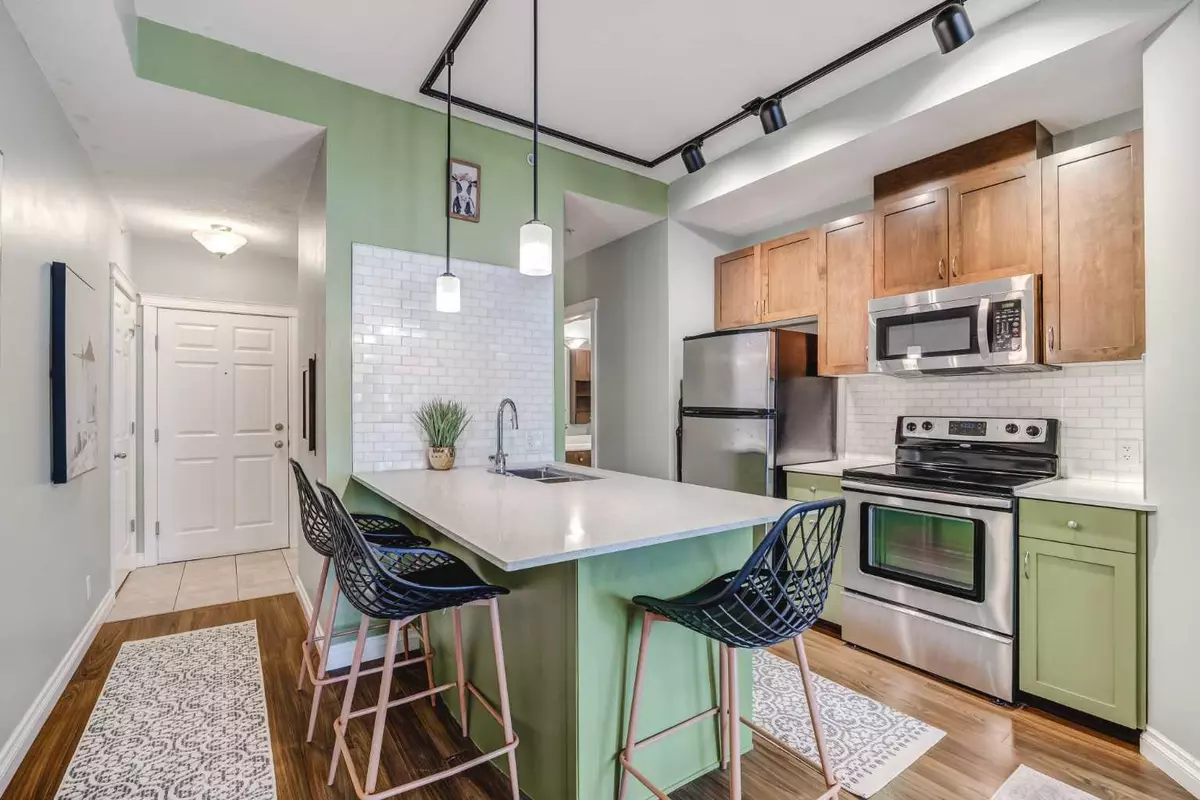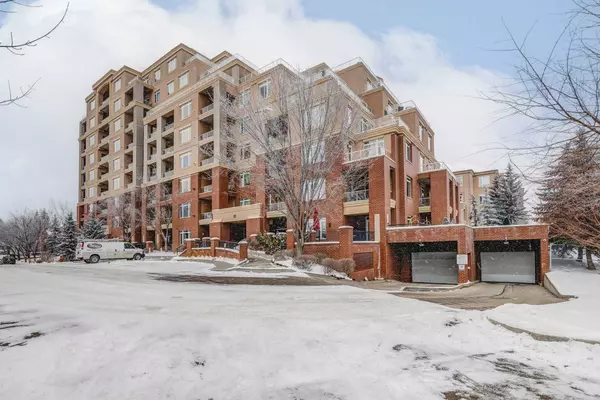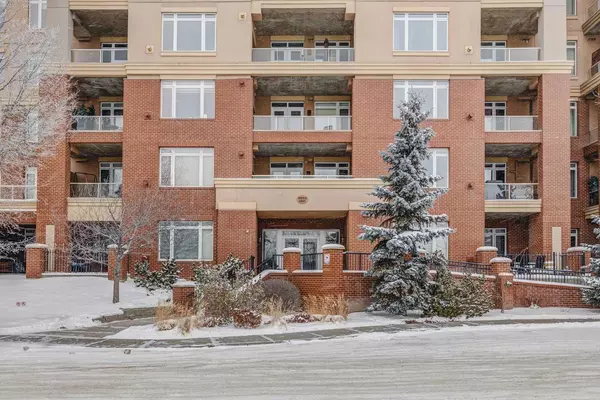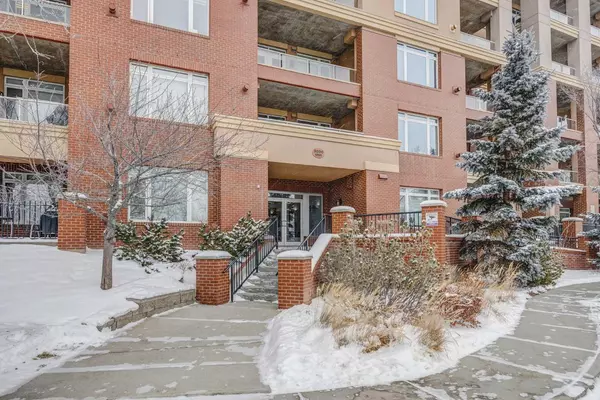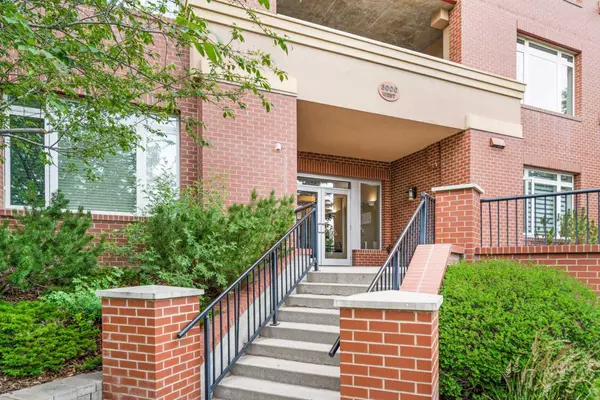$285,000
$291,999
2.4%For more information regarding the value of a property, please contact us for a free consultation.
24 Hemlock CRES SW #3409 Calgary, AB T3C 2Z1
1 Bed
1 Bath
549 SqFt
Key Details
Sold Price $285,000
Property Type Condo
Sub Type Apartment
Listing Status Sold
Purchase Type For Sale
Square Footage 549 sqft
Price per Sqft $519
Subdivision Spruce Cliff
MLS® Listing ID A2102752
Sold Date 02/08/24
Style Apartment
Bedrooms 1
Full Baths 1
Condo Fees $360/mo
Originating Board Calgary
Year Built 2008
Annual Tax Amount $1,051
Tax Year 2023
Property Description
Imagine waking up to the breathtakingly beautiful Calgary sunrises, gazing out to the South horizon, where this remarkable condominium unveils a stunning view of the Shaganappi golf course. With 9' ceilings and a cozy fireplace, the interior invites you into an open-concept haven featuring a recently updated kitchen. This pet-friendly, tranquil concrete complex is both well-managed and meticulously maintained. Explore the beauty of the primary suite, adorned with a chic wallpaper accent, a spacious walk-in closet, and panoramic views of the golf course. Convenience is at your fingertips with the in-suite laundry facility. Not to be missed is the very large balcony, a standout feature providing an expansive vantage point to enjoy the scenic beauty of the Shaganappi golf course. The building complex offers a comprehensive suite of amenities, including a fitness centre, party room, guest suites, bike storage, a business centre, workshop, and even a car wash. Noteworthy are the low condo fees, making luxury living more accessible. Additionally, revel in the walkability factor, with schools, Westbrook Mall, the LRT station, and scenic outdoor spaces just moments away. This residence epitomizes a harmonious blend of luxury, convenience, and vibrant community living.
Location
Province AB
County Calgary
Area Cal Zone W
Zoning DC (pre 1P2007)
Direction S
Rooms
Basement None
Interior
Interior Features High Ceilings, Kitchen Island, No Smoking Home, Open Floorplan, Soaking Tub, Stone Counters, Walk-In Closet(s)
Heating Baseboard, Fireplace(s), Natural Gas
Cooling None
Flooring Ceramic Tile, Laminate
Fireplaces Number 1
Fireplaces Type Gas
Appliance Dishwasher, Electric Stove, Garburator, Microwave Hood Fan, Refrigerator, Washer/Dryer Stacked, Window Coverings
Laundry In Unit
Exterior
Parking Features Parkade, Titled
Garage Description Parkade, Titled
Community Features Clubhouse, Golf, Playground, Schools Nearby, Shopping Nearby, Sidewalks, Walking/Bike Paths
Amenities Available Car Wash, Elevator(s), Fitness Center, Guest Suite, Party Room, Secured Parking, Visitor Parking, Workshop
Roof Type Tar/Gravel
Porch Balcony(s)
Exposure S
Total Parking Spaces 1
Building
Story 9
Foundation Poured Concrete
Architectural Style Apartment
Level or Stories Single Level Unit
Structure Type Brick,Concrete,Stucco
Others
HOA Fee Include Common Area Maintenance,Heat,Insurance,Maintenance Grounds,Parking,Professional Management,Reserve Fund Contributions,Snow Removal,Trash,Water
Restrictions Pet Restrictions or Board approval Required
Ownership Private
Pets Allowed Restrictions, Yes
Read Less
Want to know what your home might be worth? Contact us for a FREE valuation!

Our team is ready to help you sell your home for the highest possible price ASAP

