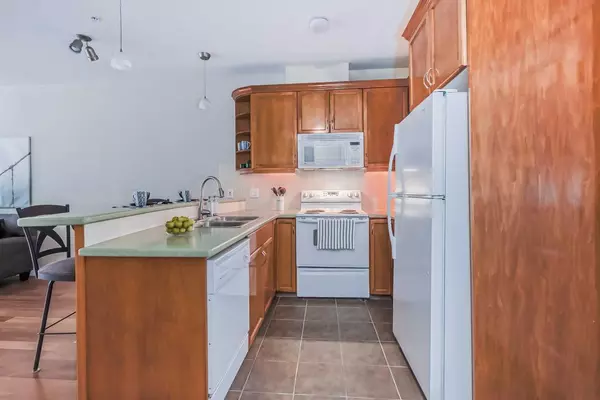$271,100
$269,000
0.8%For more information regarding the value of a property, please contact us for a free consultation.
24 Hemlock CRES SW #2103 Calgary, AB t3c2z1
1 Bed
1 Bath
674 SqFt
Key Details
Sold Price $271,100
Property Type Condo
Sub Type Apartment
Listing Status Sold
Purchase Type For Sale
Square Footage 674 sqft
Price per Sqft $402
Subdivision Spruce Cliff
MLS® Listing ID A2094181
Sold Date 02/07/24
Style Low-Rise(1-4)
Bedrooms 1
Full Baths 1
Condo Fees $478/mo
Originating Board Calgary
Year Built 2002
Annual Tax Amount $1,186
Tax Year 2023
Property Description
Welcome to Copperwood, where you will find this 1 bedroom apartment which offers a lifestyle of luxury, comfort, and convenience, with your own private easy access in and out of your Unit from the Patio entrance conveniently located in front of the building right in front of the Visitor Parking. This is great for Friends and Family who come to visit or just for the convenience of bringing in the Groceries. As you step inside, you'll be greeted by an open floor plan that flows seamlessly combines the living, dining, and kitchen areas. It is perfect for both entertaining guests and enjoying quiet evenings at home. . With 9' ceilings and gas fireplace, the space feels even larger. The Kitchen has a beautiful Breakfast Bar, loads of Counter space and Cabinetry. This oversized Bedroom comes with an Ensuite and Walk-in Closet. California Shutter Blinds provide the Elegance and privacy for your window coverings. The Built in Desk area by the Front Entrance can be used as your Home Office. The building itself offers excellent amenities. Underground car wash, vacuum, bike repair area, bike storage room, workshop room, fabulous well equipped large gym with state of the art machines. Party Room, Craft Room and Assigned Storage Locker.
This property is located next Shaganapi Golf Course , walking distance to Westbrook Mall, C-Train, parks, Schools, and so much more. Call your Favorite Realtor to view today!
Location
Province AB
County Calgary
Area Cal Zone W
Zoning DC (pre 1P2007)
Direction W
Rooms
Other Rooms 1
Interior
Interior Features Breakfast Bar, Ceiling Fan(s), Elevator, High Ceilings, Open Floorplan, Separate Entrance, Walk-In Closet(s)
Heating Baseboard, In Floor, Natural Gas
Cooling None
Flooring Carpet, Ceramic Tile, Laminate, Linoleum
Fireplaces Number 1
Fireplaces Type Family Room, Gas, Tile
Appliance Dishwasher, Dryer, Electric Stove, Microwave Hood Fan, Refrigerator, Washer, Window Coverings
Laundry In Unit
Exterior
Parking Features Garage Door Opener, Parkade, Secured, Stall, Titled, Underground
Garage Spaces 1.0
Garage Description Garage Door Opener, Parkade, Secured, Stall, Titled, Underground
Community Features Clubhouse, Golf, Park, Playground, Schools Nearby, Shopping Nearby
Amenities Available Bicycle Storage, Car Wash, Clubhouse, Elevator(s), Fitness Center, Secured Parking, Storage, Visitor Parking, Workshop
Roof Type Asphalt Shingle
Accessibility Accessible Entrance
Porch Front Porch
Exposure W
Total Parking Spaces 1
Building
Story 4
Foundation Poured Concrete
Architectural Style Low-Rise(1-4)
Level or Stories Single Level Unit
Structure Type Brick,Stucco,Wood Frame
Others
HOA Fee Include Amenities of HOA/Condo,Common Area Maintenance,Heat,Parking,Professional Management,Reserve Fund Contributions,Snow Removal
Restrictions Pet Restrictions or Board approval Required
Ownership Private
Pets Allowed Restrictions
Read Less
Want to know what your home might be worth? Contact us for a FREE valuation!

Our team is ready to help you sell your home for the highest possible price ASAP





