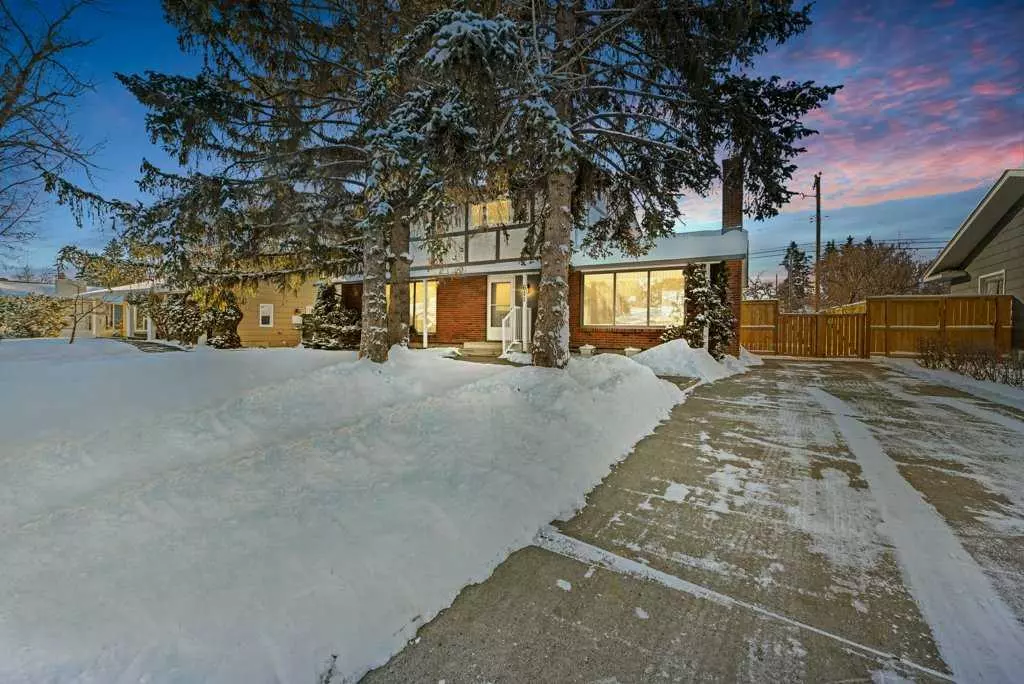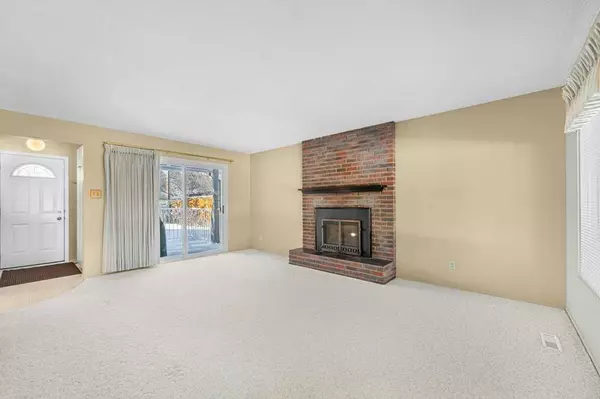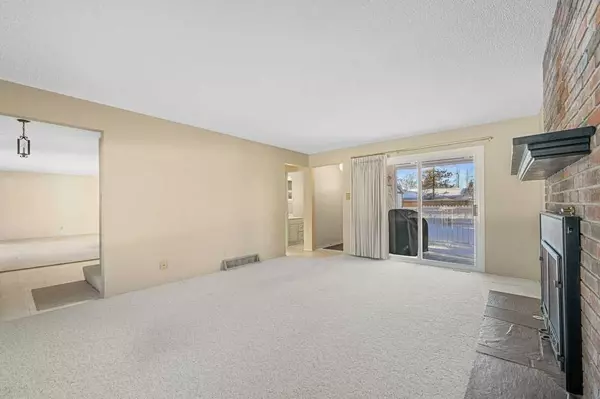$795,000
$799,800
0.6%For more information regarding the value of a property, please contact us for a free consultation.
611 Willingdon BLVD SE Calgary, AB T2J2B2
4 Beds
3 Baths
1,905 SqFt
Key Details
Sold Price $795,000
Property Type Single Family Home
Sub Type Detached
Listing Status Sold
Purchase Type For Sale
Square Footage 1,905 sqft
Price per Sqft $417
Subdivision Willow Park
MLS® Listing ID A2102124
Sold Date 02/06/24
Style 2 Storey
Bedrooms 4
Full Baths 1
Half Baths 2
Originating Board Calgary
Year Built 1968
Annual Tax Amount $3,732
Tax Year 2023
Lot Size 7,362 Sqft
Acres 0.17
Property Description
Welcome to this charming “original owner” two-storey home in the highly sought-after area of “Willow Park”! As you step into this timeless home, you'll immediately sense the warmth and inviting atmosphere that defines this large property. With a spacious living /dining room combination, plus a large family room with a feature gas fireplace, you will accommodate any sized family, plus guests! The kitchen, which features an "eat-in" nook area, is enveloped with west-facing windows and has been updated with cabinetry and appliances. A rear entry with a 2 piece bathroom complete this main level. The upper master suite boasts a 2 piece ensuite. There are 3 additional bedrooms with walk-in closets. Many windows have been replaced throughout this home. The lower level is partially finished with a 5th bedroom, plus it has a newer furnace and hot water tank!
Outside, the property offers a TRIPLE car garage, plus the perfect balance of greenery and low-maintenance landscaping. The backyard provides a private oasis for outdoor activities or simply enjoying the fresh air. Whether you're hosting gatherings or savouring quiet moments, this home seamlessly blends indoor and outdoor living. This is a captivating property, on the real estate market for the very first time!
Location
Province AB
County Calgary
Area Cal Zone S
Zoning R-C1
Direction SE
Rooms
Other Rooms 1
Basement Full, Partially Finished
Interior
Interior Features Built-in Features, No Animal Home, No Smoking Home
Heating Forced Air, Natural Gas
Cooling None
Flooring Carpet, Ceramic Tile
Fireplaces Number 1
Fireplaces Type Family Room, Gas
Appliance Dishwasher, Dryer, Garage Control(s), Microwave, Refrigerator, Stove(s), Washer, Window Coverings
Laundry Laundry Room
Exterior
Parking Features Alley Access, Triple Garage Detached
Garage Spaces 3.0
Garage Description Alley Access, Triple Garage Detached
Fence Fenced
Community Features Golf, Park, Pool, Schools Nearby, Shopping Nearby, Street Lights
Roof Type Asphalt Shingle
Porch Deck
Lot Frontage 67.0
Total Parking Spaces 6
Building
Lot Description Back Yard, Rectangular Lot, See Remarks
Foundation Poured Concrete
Architectural Style 2 Storey
Level or Stories Two
Structure Type Concrete
Others
Restrictions None Known
Tax ID 83149067
Ownership Private
Read Less
Want to know what your home might be worth? Contact us for a FREE valuation!

Our team is ready to help you sell your home for the highest possible price ASAP





