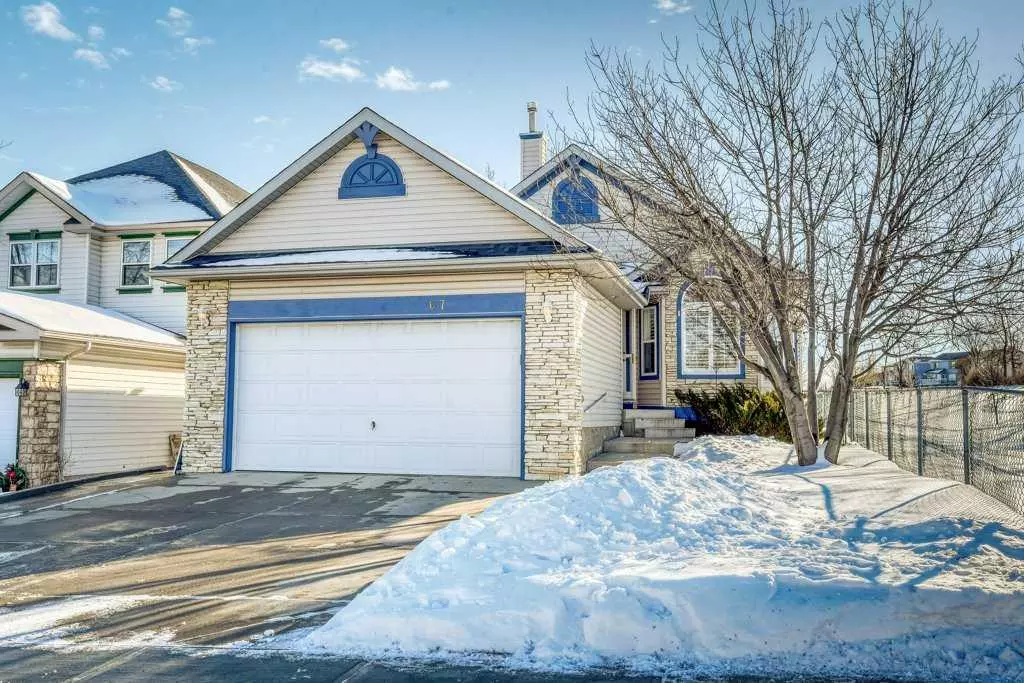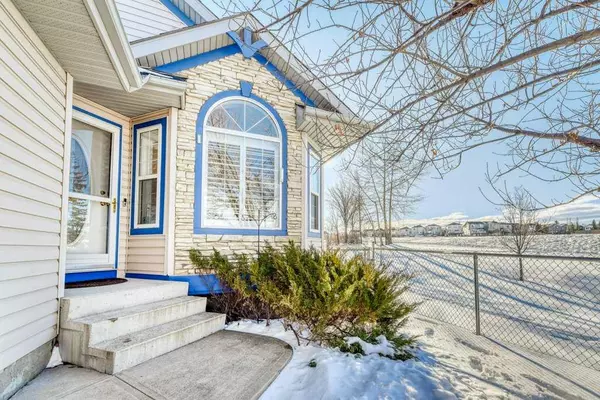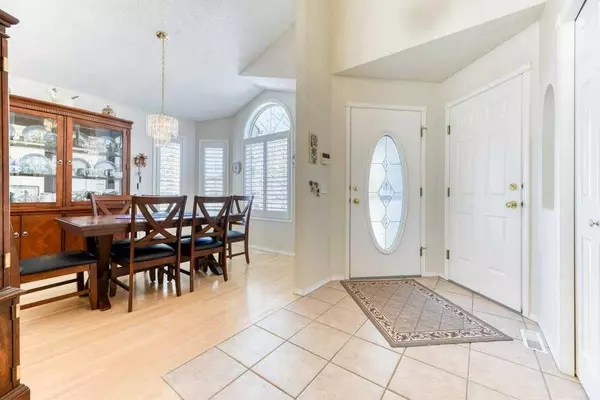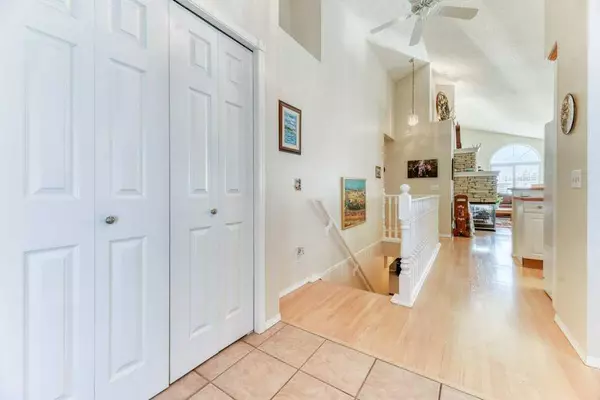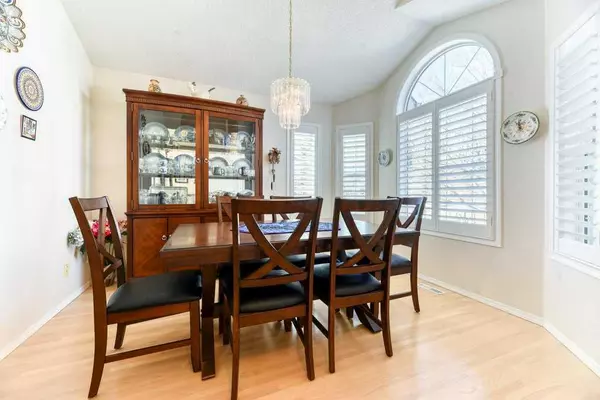$620,000
$599,900
3.4%For more information regarding the value of a property, please contact us for a free consultation.
67 Bridlewood RD SW Calgary, AB t2y3p8
3 Beds
2 Baths
1,346 SqFt
Key Details
Sold Price $620,000
Property Type Single Family Home
Sub Type Detached
Listing Status Sold
Purchase Type For Sale
Square Footage 1,346 sqft
Price per Sqft $460
Subdivision Bridlewood
MLS® Listing ID A2104147
Sold Date 02/06/24
Style Bungalow
Bedrooms 3
Full Baths 2
Originating Board Calgary
Year Built 1998
Annual Tax Amount $3,377
Tax Year 2023
Lot Size 4,800 Sqft
Acres 0.11
Property Description
Exceptional fully finished bungalow in the heart of Bridlewood close to ever amenity! Freshly painted trim, new shingles in 2022, double attached garage, and a sun-soaked south-facing deck with maintenance-free railing highlight the exterior. Backing onto green space and situated beside K-9 catholic school with playground and bordered by mature trees, this residence offers a serene setting. Vaulted ceilings, beautiful shutters throughout and beautiful hardwood flooring grace the interior. Awesome open floor plan with dedicated dining room for those big family dinners or fantastic main floor office for those that enjoy the convenience of working from home! The spacious living room bathed in sunlight complements the white kitchen with breakfast bar, new stove and corner pantry. You will love the ambiance created by the three-sided fireplace, updated fixtures and freshly painted neutral walls that elevate the main floor. The vaulted master bedroom with walk-in closet and a three-piece en suite easily accommodates all your furniture including your king size bed! A large second bedroom , four-piece guest and main floor laundry with new washer complete this floor. The fully finished basement with "bi-level " style windows receives some nice nature light and boasts a wet bar, a third bedroom, a two-piece bath and office nook. Enjoy the comfort of the second gas fireplace in the massive rec room/games area, another wonderful place to host! This home is a perfect blend of style, functionality, and comfort. VIEW BEFORE ITS GONE!
Location
Province AB
County Calgary
Area Cal Zone S
Zoning R-1
Direction N
Rooms
Other Rooms 1
Basement Finished, Full
Interior
Interior Features Breakfast Bar, No Animal Home, No Smoking Home, Pantry, Vaulted Ceiling(s), Walk-In Closet(s), Wet Bar
Heating Fireplace(s), Forced Air
Cooling None
Flooring Carpet, Hardwood, Linoleum, Tile
Fireplaces Number 2
Fireplaces Type Gas
Appliance Built-In Electric Range, Dishwasher, Electric Stove, Microwave, Range Hood, Refrigerator, Washer/Dryer, Water Softener, Window Coverings
Laundry Main Level
Exterior
Parking Features Double Garage Attached
Garage Spaces 2.0
Garage Description Double Garage Attached
Fence Fenced
Community Features Playground, Schools Nearby, Shopping Nearby, Sidewalks, Street Lights
Roof Type Asphalt Shingle
Porch Deck
Lot Frontage 39.93
Total Parking Spaces 4
Building
Lot Description Back Yard, Backs on to Park/Green Space, Corner Lot, Landscaped, Level
Foundation Poured Concrete
Architectural Style Bungalow
Level or Stories One
Structure Type Stone,Vinyl Siding,Wood Frame
Others
Restrictions Restrictive Covenant,Utility Right Of Way
Tax ID 82780464
Ownership Private
Read Less
Want to know what your home might be worth? Contact us for a FREE valuation!

Our team is ready to help you sell your home for the highest possible price ASAP

