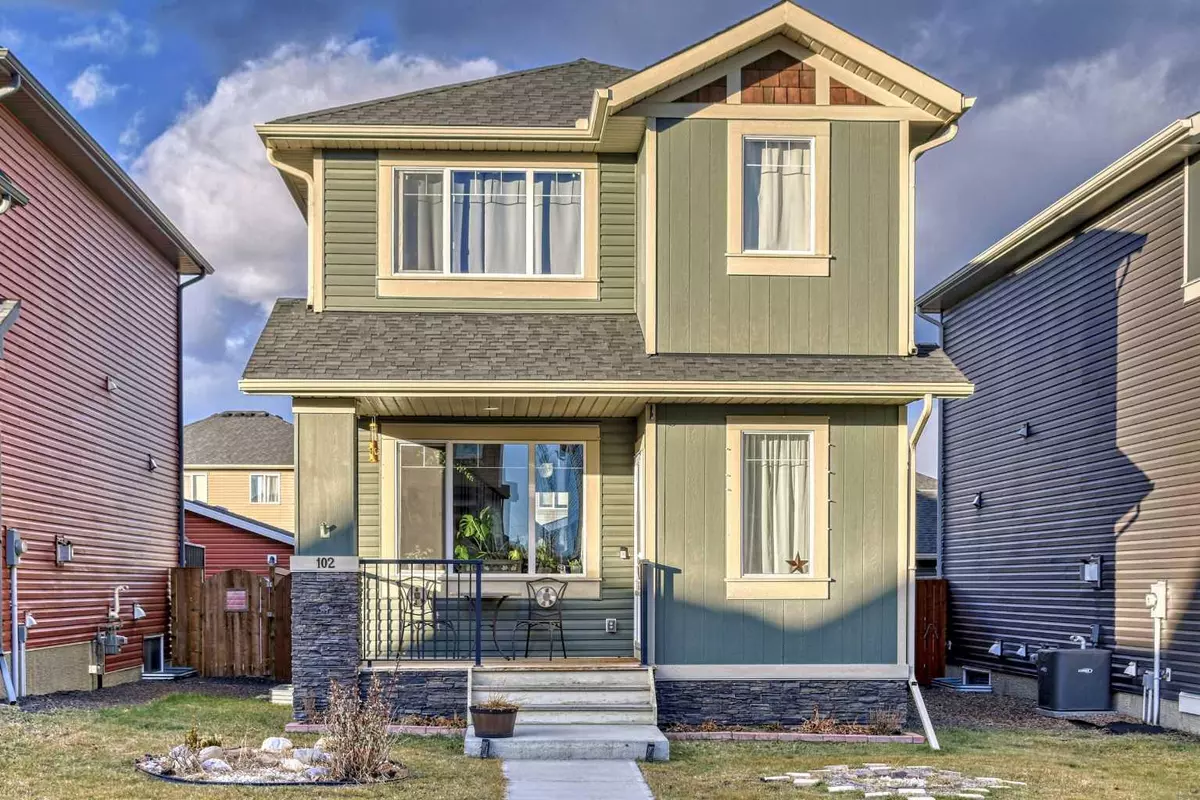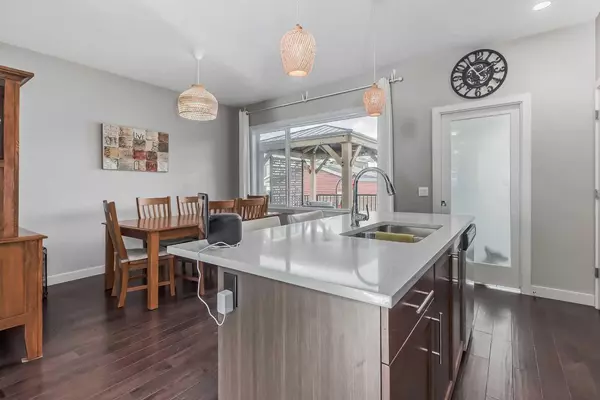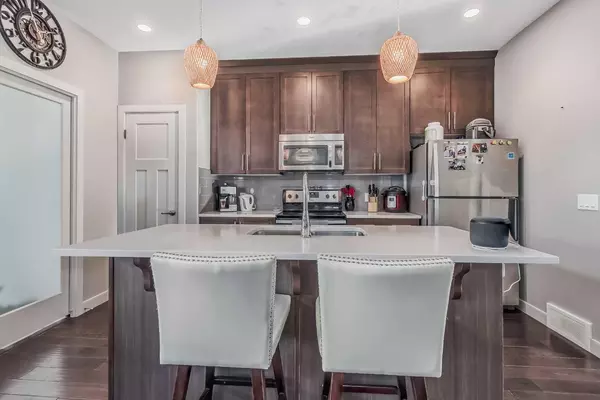$548,600
$549,000
0.1%For more information regarding the value of a property, please contact us for a free consultation.
102 Fireside CV Cochrane, AB T4C 0X4
3 Beds
3 Baths
1,505 SqFt
Key Details
Sold Price $548,600
Property Type Single Family Home
Sub Type Detached
Listing Status Sold
Purchase Type For Sale
Square Footage 1,505 sqft
Price per Sqft $364
Subdivision Fireside
MLS® Listing ID A2093106
Sold Date 02/05/24
Style 2 Storey
Bedrooms 3
Full Baths 2
Half Baths 1
Originating Board Calgary
Year Built 2015
Annual Tax Amount $3,122
Tax Year 2023
Lot Size 3,681 Sqft
Acres 0.08
Property Description
Visit REALTOR website for additional information. Discover a Fireside haven: 3bedroom, 2.5 bath residence, perfect for family and pets. The warm kitchen with a large inviting island on beautiful hardwood floors fosters family connection and lasting memories. Carefully crafted for comfort, spacious bedrooms and well-appointed bathrooms provide private retreats for every family member. Proximity to schools, parks, and stores makes it ideal for families. The basement is a blank canvas for your personal touch—expand your living space or create a recreational haven. Beyond, a fenced yard is perfect for kids or pets, and a newly built 370 sq ft double garage with extra parking adds to the allure.
Location
Province AB
County Rocky View County
Zoning R2
Direction S
Rooms
Other Rooms 1
Basement Full, Unfinished
Interior
Interior Features Closet Organizers, Granite Counters, Kitchen Island, Open Floorplan, Pantry, Storage
Heating Central, Forced Air, Natural Gas
Cooling None
Flooring Carpet, Ceramic Tile, Hardwood
Fireplaces Number 1
Fireplaces Type Gas
Appliance Dishwasher, Dryer, Microwave, Range, Refrigerator, Washer
Laundry Laundry Room, Upper Level
Exterior
Parking Features Double Garage Detached, Stall
Garage Spaces 2.0
Garage Description Double Garage Detached, Stall
Fence Fenced
Community Features Park, Playground, Schools Nearby, Shopping Nearby, Sidewalks, Street Lights, Tennis Court(s)
Roof Type Asphalt Shingle
Porch Deck, Patio
Lot Frontage 32.09
Total Parking Spaces 3
Building
Lot Description Back Lane, Low Maintenance Landscape, Landscaped, Street Lighting, Rectangular Lot, Views
Foundation Poured Concrete
Architectural Style 2 Storey
Level or Stories Two
Structure Type Vinyl Siding,Wood Frame
Others
Restrictions None Known
Tax ID 84127827
Ownership Private
Read Less
Want to know what your home might be worth? Contact us for a FREE valuation!

Our team is ready to help you sell your home for the highest possible price ASAP






