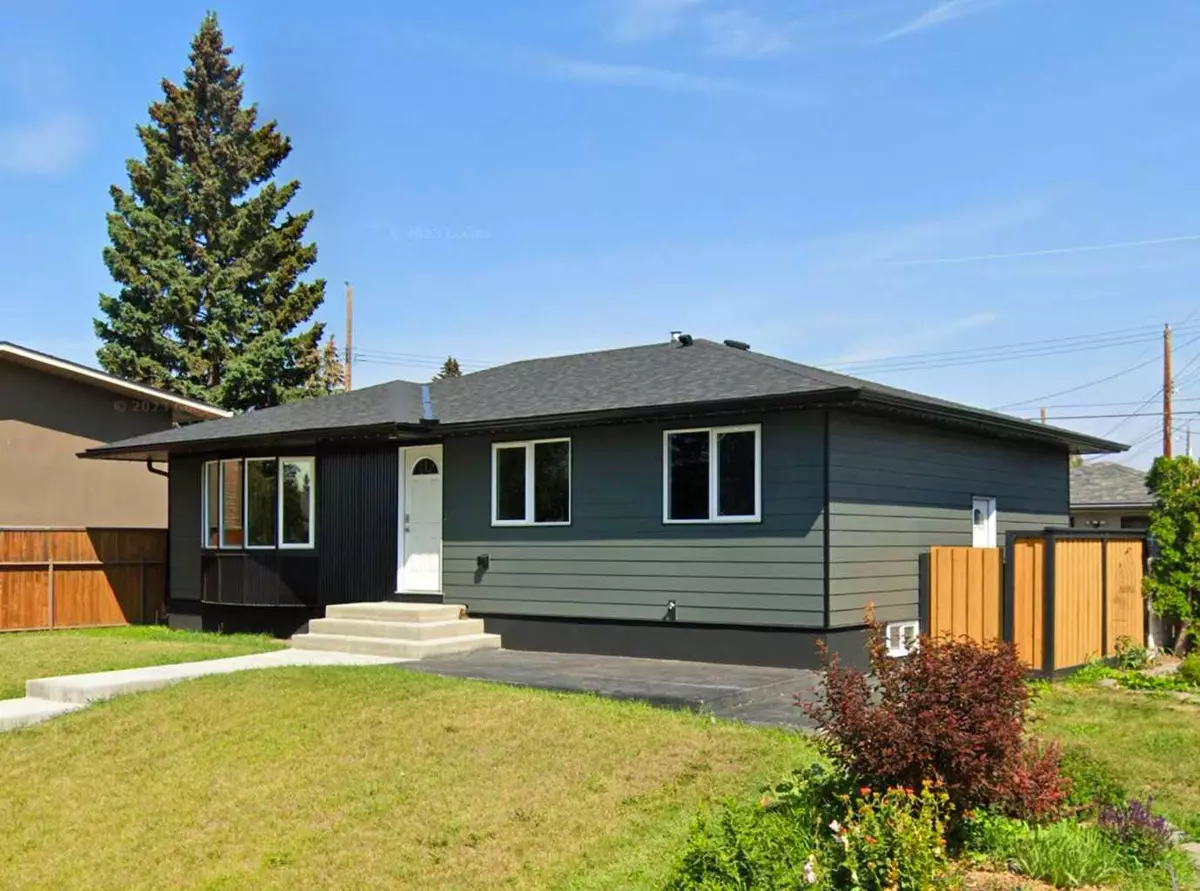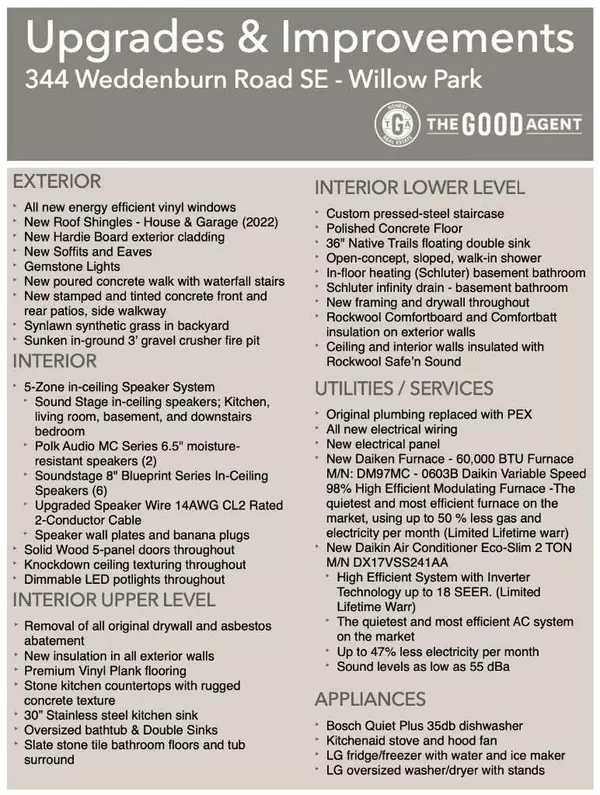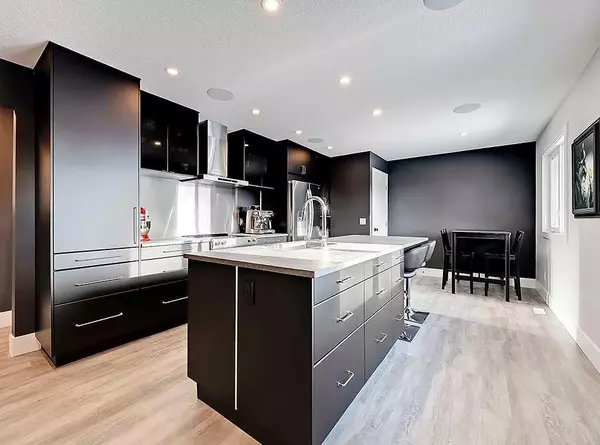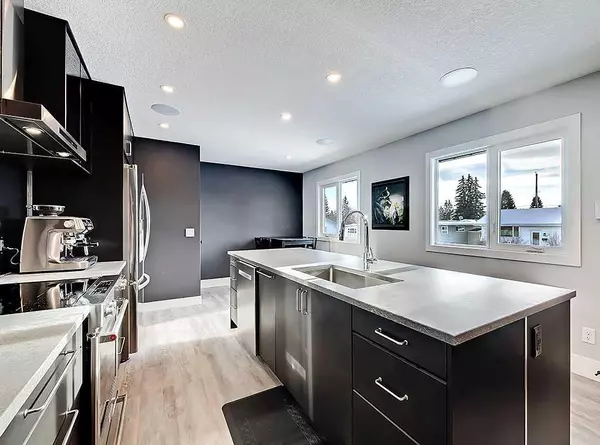$750,000
$775,000
3.2%For more information regarding the value of a property, please contact us for a free consultation.
344 Weddenburn RD SE Calgary, AB T2J1J1
4 Beds
2 Baths
1,130 SqFt
Key Details
Sold Price $750,000
Property Type Single Family Home
Sub Type Detached
Listing Status Sold
Purchase Type For Sale
Square Footage 1,130 sqft
Price per Sqft $663
Subdivision Willow Park
MLS® Listing ID A2098109
Sold Date 02/05/24
Style Bungalow
Bedrooms 4
Full Baths 2
Originating Board Calgary
Year Built 1964
Annual Tax Amount $4,212
Tax Year 2023
Lot Size 5,511 Sqft
Acres 0.13
Property Description
Welcome to Willow Park! Offered for the first time after an extensive renovation & the culmination of years of careful planning & execution, this beautiful bungalow is sure to impress anyone looking for a refreshing new take on interior design & aesthetics.
Featuring a contemporary industrial style, your first steps inside will have you second-guessing that you're in a home from one of Calgary's most beloved 60's communities.
With sleek, monochromatic tones reminiscent of a high end automobile, the kitchen acts as the centrepiece & emphasizes the focus on the core materials used;
A suite of stainless steel appliances & backsplash blend effortlessly into the setting along with a mix of smooth black & glass cabinet doors, all tied together with textured stone countertops.
The large living room fills with sunlight thanks to its south-facing bay window & premium vinyl plank flooring flows throughout this main level, ensuring longevity that won't fade as the years pass.
A primary bedroom & two additional bedrooms complete this floor, matched with a 5-pc remodelled bathroom feat. raised double sinks & slate stone tile floors & surround for the oversized bath tub.
As you make your way through the home, it's important to note that everything you see (even what you don't) is NEW, as nothing was overlooked during the transformation. From all the original drywall being removed & new Rockwool insulation installed, the ceilings being scraped & retextured, LED potlights throughout, to new solid doors, baseboards, trim & paint. Even all of the plumbing & electrical has been completely removed & updated to current building standards. Music connoisseurs will cherish the 5-zone in-ceiling speaker system letting your music follow you throughout the property.
The basement has received just as much attention to detail, beginning with its custom pressed-steel stairs that lead to the gorgeous polished concrete floor. You're first introduced to a huge living area, ideal for media/games or even shared as a gym. Follow the hall to the back & a spacious bedroom is found that can (& does) fit the largest of beds. Finally, the 4 piece bathroom is an absolute dream, featuring an impressive open & transitionless shower that gently slopes to the hidden drain, a schluter heated floor system & a stunning floating concrete sink with double faucets.
Before ascending, be sure to observe the industry-leading Daikin Furnace & Central Air conditioning units, which both have lifetime warranties.
Exterior updates include new shingles, soffits and eaves w/GEMSTONE lights, Hardie board siding with metal accents, all new windows, poured concrete steps & tinted front & rear patio, complete with an in-ground metal fire pit. The huge backyard features synthetic grass, significantly cutting down on maintenance time, and finally a detached double garage completes this wonderful property that's completely move-in ready for you!
Location
Province AB
County Calgary
Area Cal Zone S
Zoning R-C1
Direction S
Rooms
Basement Finished, Full
Interior
Interior Features Double Vanity, Kitchen Island, Stone Counters
Heating High Efficiency, In Floor, Forced Air, Natural Gas
Cooling Central Air
Flooring See Remarks, Vinyl Plank
Appliance Central Air Conditioner, Dishwasher, Dryer, Electric Stove, Microwave, Refrigerator, Washer
Laundry In Basement
Exterior
Parking Features Double Garage Detached
Garage Spaces 2.0
Garage Description Double Garage Detached
Fence Fenced
Community Features Park, Playground, Pool, Schools Nearby, Shopping Nearby, Walking/Bike Paths
Roof Type Asphalt Shingle
Porch Patio
Lot Frontage 55.15
Exposure S
Total Parking Spaces 2
Building
Lot Description Back Lane, Back Yard, Level
Foundation Poured Concrete
Architectural Style Bungalow
Level or Stories One
Structure Type Cement Fiber Board
Others
Restrictions Encroachment
Tax ID 82797225
Ownership Private
Read Less
Want to know what your home might be worth? Contact us for a FREE valuation!

Our team is ready to help you sell your home for the highest possible price ASAP





