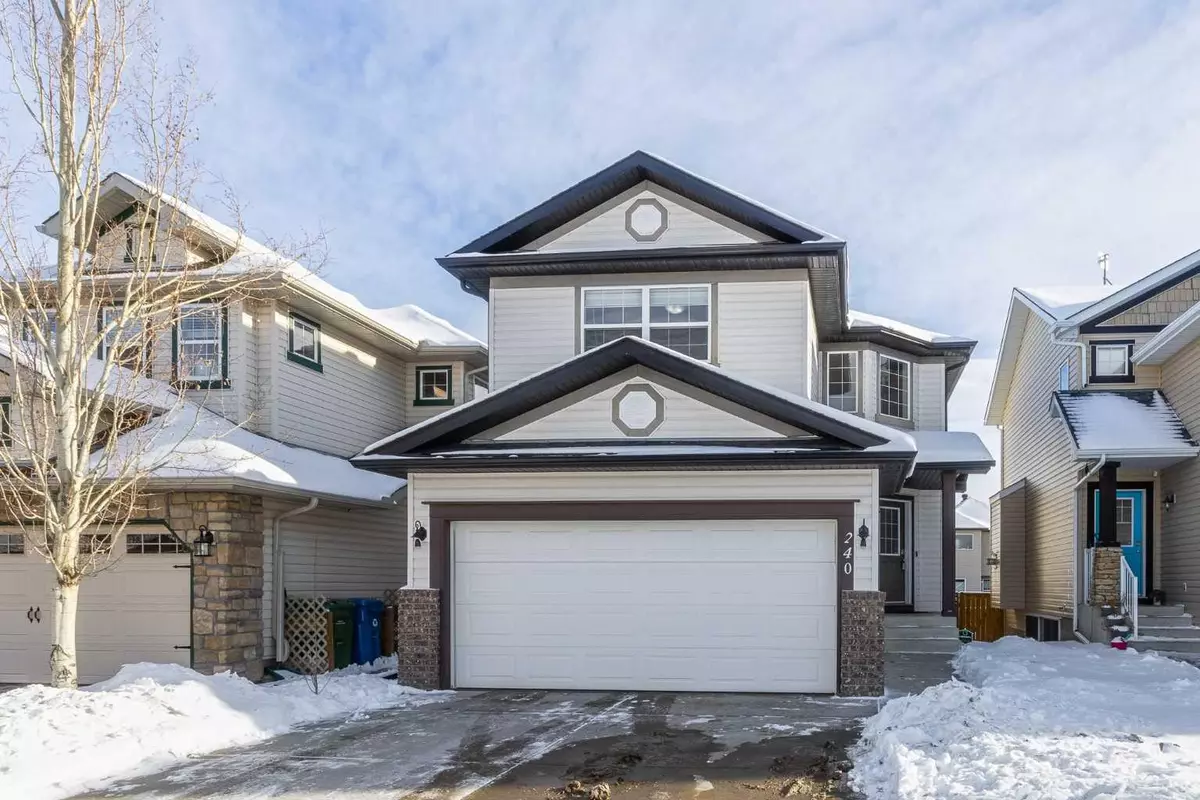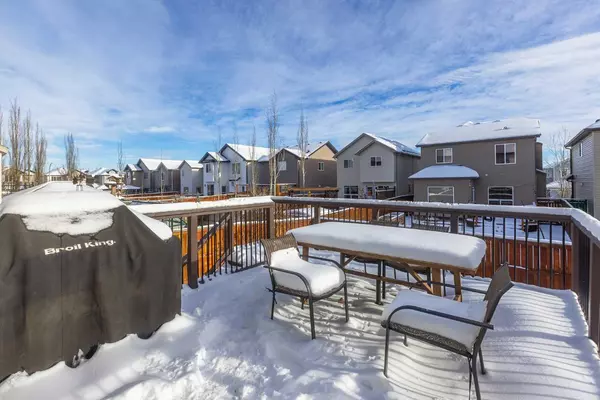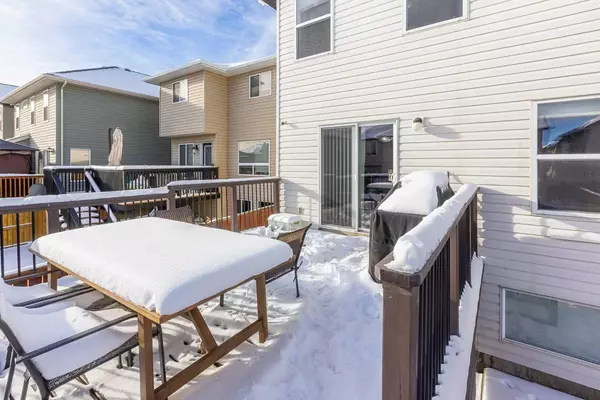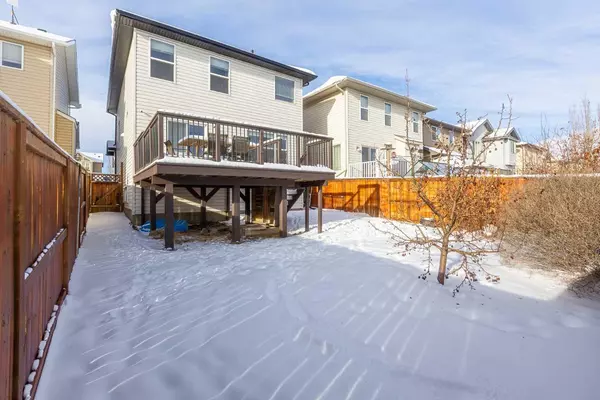$665,000
$659,900
0.8%For more information regarding the value of a property, please contact us for a free consultation.
240 Bridleridge VW SW Calgary, AB T2Y 0E5
3 Beds
3 Baths
2,103 SqFt
Key Details
Sold Price $665,000
Property Type Single Family Home
Sub Type Detached
Listing Status Sold
Purchase Type For Sale
Square Footage 2,103 sqft
Price per Sqft $316
Subdivision Bridlewood
MLS® Listing ID A2103387
Sold Date 02/04/24
Style 2 Storey
Bedrooms 3
Full Baths 2
Half Baths 1
Originating Board Calgary
Year Built 2007
Annual Tax Amount $3,584
Tax Year 2023
Lot Size 3,778 Sqft
Acres 0.09
Property Description
Welcome to this immaculate 2 storey home located on a quiet street and situated very close to parks and schools!! With over 2100 square feet, this lovely home is surely a perfect fit for any large family's needs. Stepping inside, you'll appreciate the light flooding in from the windows in the soaring entryway and located off the front foyer, a huge formal living room and separate dining room greet you - just perfect for those large family gatherings!! Walking past the main floor 1/2 bath you enter the main floor family room featuring built in shelving and a gas fireplace - wonderful for those chilly evenings! Another wonderful feature of this home is the open floor plan, allowing the main floor family room to flow into the kitchen and nook area. The kitchen features beautiful stainless steel appliances, a breakfast bar perfect for those quick bites and a large eating area. Conveniently located off the kitchen nook you have access to a deck equipped with a gas BBQ hook up and ideal for just relaxing or entertaining a group. The upper level offers a total of 3 large bedrooms (two with walk-in closets)and a huge bonus room (with door) that could be used as a fourth bedroom. The primary bedroom is very large and boasts a walk-in closet and full en-suite bath. Also located on the upper level is the laundry room and another full bathroom. This lovely home also offers central air and a security system that has water sensors that detect any leaks and has an auto shut off for the main water line (if any water is detected the main water line will shut off). Other features and upgrades include new shingles in 2023 and new deck was installed in 2018 along with a concrete patio. Security / safety features include a fire alarm which will notify the alarm company if smoke is detected and cameras are located on the front and rear of the home. The garage door is conveniently wifi enabled. The basement has roughed-in plumbing and is just waiting to is be developed. Don't miss out on this fantastic family home - call your realtor today!!
Location
Province AB
County Calgary
Area Cal Zone S
Zoning R-1N
Direction W
Rooms
Other Rooms 1
Basement Full, Unfinished
Interior
Interior Features Bathroom Rough-in, Breakfast Bar, Pantry, See Remarks, Soaking Tub, Storage, Walk-In Closet(s)
Heating Forced Air
Cooling Central Air
Flooring Carpet, Ceramic Tile
Fireplaces Number 1
Fireplaces Type Family Room, Gas, Tile
Appliance Dishwasher, Electric Stove, Microwave Hood Fan, Refrigerator, Washer/Dryer, Window Coverings
Laundry Upper Level
Exterior
Parking Features Double Garage Attached
Garage Spaces 2.0
Garage Description Double Garage Attached
Fence Fenced
Community Features Playground, Schools Nearby, Shopping Nearby
Roof Type Asphalt Shingle
Porch Deck
Lot Frontage 32.15
Exposure W
Total Parking Spaces 4
Building
Lot Description Back Yard, Fruit Trees/Shrub(s), Low Maintenance Landscape, Landscaped, Rectangular Lot, See Remarks
Foundation Poured Concrete
Architectural Style 2 Storey
Level or Stories Two
Structure Type Brick,Vinyl Siding
Others
Restrictions None Known
Tax ID 83195353
Ownership Private
Read Less
Want to know what your home might be worth? Contact us for a FREE valuation!

Our team is ready to help you sell your home for the highest possible price ASAP





