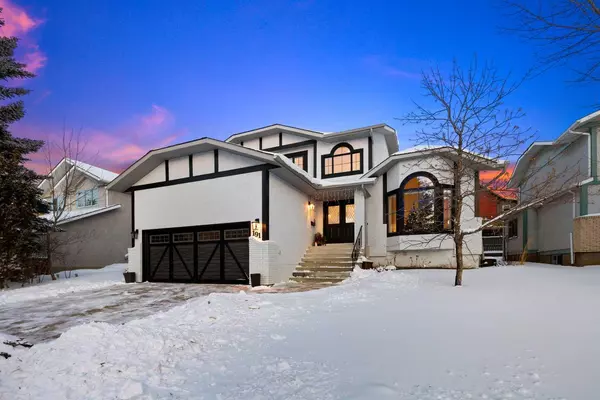$1,107,000
$1,099,000
0.7%For more information regarding the value of a property, please contact us for a free consultation.
191 Edelweiss DR NW Calgary, AB T3A 3R2
4 Beds
3 Baths
2,658 SqFt
Key Details
Sold Price $1,107,000
Property Type Single Family Home
Sub Type Detached
Listing Status Sold
Purchase Type For Sale
Square Footage 2,658 sqft
Price per Sqft $416
Subdivision Edgemont
MLS® Listing ID A2102797
Sold Date 02/01/24
Style 2 Storey
Bedrooms 4
Full Baths 2
Half Baths 1
Originating Board Calgary
Year Built 1987
Annual Tax Amount $6,494
Tax Year 2023
Lot Size 5,640 Sqft
Acres 0.13
Property Description
Introducing an exquisite residence that seamlessly blends modern elegance with thoughtful design, offering a truly luxurious living experience. With a commitment to quality, this home has undergone over $250,000 of comprehensive renovation on the top 2 floors in recent years, coupled with an additional $30,000 investment in landscaping including new sod, fence, concrete curbing, and deck in the last two years. The result is a property that exudes a sense of opulence and refinement. Step inside to discover an open layout flooded with natural sunlight, creating an ambiance that feels like a brand new house. The main floor boasts vaulted ceilings, enhancing the spaciousness and grandeur of the living space. The living room, dining room, and family room are expertly designed, featuring a bar and a gas fireplace with built-ins, providing the perfect setting for relaxation and entertaining. The chef's kitchen is a culinary masterpiece, equipped with high-end appliances, a commercial-grade hood fan, a waterfall island, and a convenient pot filler. The main floor also houses a practical laundry room, a den for added versatility, and a well-appointed half bath.
Venture upstairs to the second floor, where you'll find four bedrooms, an office, and two full bathrooms. The master bedroom impresses with its ensuite, complete with a freestanding tub, double vanity, heated floors, and a walk-in closet, ensuring a sanctuary of comfort and indulgence. The partially finished basement awaits your personal touch, featuring drywall and rough-ins, offering potential for additional living space tailored to your preferences. Practicality meets luxury with a heated double attached garage, two A/C units, a tankless water heater, and Nest technology that allows you to control the thermostat, front and garage doors from your phone. Two high-efficiency furnaces ensure optimal comfort and energy efficiency. Situated in a prime location, this residence is a quick commute to downtown, the University of Calgary. The neighbourhood includes a vasVenture upstairs to the second floor, where you'll find four bedrooms, an office, and two full bathrooms. The master bedroom impresses with its ensuite, complete with a freestanding tub, double vanity, heated floors, and a walk-in closet, ensuring a sanctuary of comfort and indulgence. The partially finished basement awaits your personal touch, featuring drywall and rough-ins, offering potential for additional living space tailored to your preferences. Practicality meets luxury with a heated double attached garage, two A/C units, a tankless water heater, and Nest technology that allows you to control the thermostat, front and garage doors from your phone. Two high-efficiency furnaces ensure optimal comfort and energy efficiency. Situated in a prime location, this residence is close to Nose Hill Park, a vast off-leash dog park, shopping centres, schools, parks, and all the amenities you desire. -Furniture is also for sale.
Location
Province AB
County Calgary
Area Cal Zone Nw
Zoning R-C1
Direction W
Rooms
Other Rooms 1
Basement Finished, Partial
Interior
Interior Features Bathroom Rough-in, Built-in Features, Double Vanity, High Ceilings, Kitchen Island, See Remarks, Vaulted Ceiling(s), Walk-In Closet(s)
Heating Floor Furnace
Cooling Central Air
Flooring Hardwood, Tile
Fireplaces Number 1
Fireplaces Type Gas
Appliance Dishwasher, Dryer, Gas Stove, Range Hood, Refrigerator, Tankless Water Heater, Washer, Water Softener, Window Coverings
Laundry Main Level
Exterior
Parking Features Double Garage Attached
Garage Spaces 2.0
Garage Description Double Garage Attached
Fence Fenced
Community Features Park, Playground, Schools Nearby, Shopping Nearby
Roof Type Asphalt Shingle
Porch Deck
Lot Frontage 52.6
Total Parking Spaces 4
Building
Lot Description Back Yard, Front Yard, Landscaped
Foundation Poured Concrete
Architectural Style 2 Storey
Level or Stories Two
Structure Type See Remarks
Others
Restrictions None Known
Tax ID 82766628
Ownership Private
Read Less
Want to know what your home might be worth? Contact us for a FREE valuation!

Our team is ready to help you sell your home for the highest possible price ASAP





