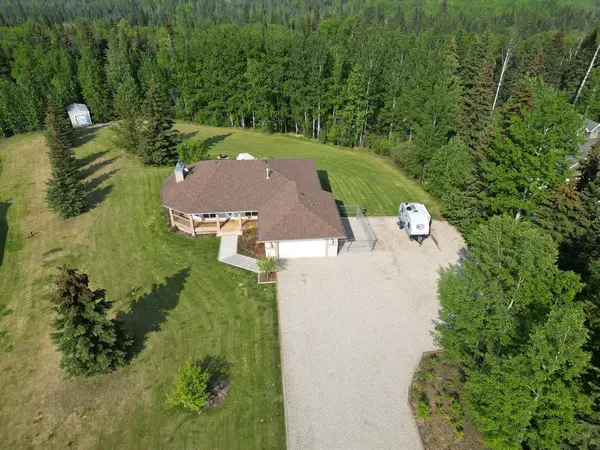$590,000
$615,000
4.1%For more information regarding the value of a property, please contact us for a free consultation.
4 Bench Creek EST Edson, AB T7E 0B3
4 Beds
3 Baths
1,515 SqFt
Key Details
Sold Price $590,000
Property Type Single Family Home
Sub Type Detached
Listing Status Sold
Purchase Type For Sale
Square Footage 1,515 sqft
Price per Sqft $389
MLS® Listing ID A2099601
Sold Date 01/30/24
Style Acreage with Residence,Bungalow
Bedrooms 4
Full Baths 3
Condo Fees $25
HOA Fees $2/ann
HOA Y/N 1
Originating Board Alberta West Realtors Association
Year Built 2005
Annual Tax Amount $6,255
Tax Year 2023
Lot Size 3.440 Acres
Acres 3.44
Property Description
ACREAGE LIVING IN TOWN LIMITS! Enjoy the privacy of your fully landscaped 3.40+/- acre lot located in Bench Creek Estates minutes from town. This stunning 4+-bedroom, 3-bathroom home includes unique features such as panoramic windows in the living room, hardwood floors, vaulted ceilings, river rock fireplace, Main Floor Office or 3 Bedroom and a kitchen with quartz counter tops and plenty of cupboard space, a breakfast bar, spacious corner pantry and stainless-steel appliances. The large master bedroom offers plenty of room for a king size bed + bedroom furniture, a walk-in closet and 3-piece ensuite. The basement is fully developed with 9ft ceilings, a huge family room with second wood fireplace, two additional bedrooms, 4-piece bathroom and more! Upgrades include brand new 30-year shingles just installed, large tiered deck that was re-built in 2021, quart counters tops in the kitchen, paint, newer dishwasher and stove. The property also features a 12 x 20 shed, dog run, fire pit and access to 30 acres of common property - exclusive to homeowners of Bench Creek Estates. Enjoy your morning or evening strolls on the walking trails behind the home that lead you to Bench Creek. This property allows you to enjoy County Living and still be minutes from downtown .
Location
Province AB
County Yellowhead County
Zoning 24
Direction W
Rooms
Other Rooms 1
Basement Finished, Full
Interior
Interior Features Ceiling Fan(s), Central Vacuum
Heating Forced Air, Natural Gas
Cooling None
Flooring Carpet, Hardwood, Tile
Fireplaces Number 2
Fireplaces Type Wood Burning
Appliance Dishwasher, Dryer, Microwave, Range Hood, Refrigerator, Stove(s), Washer, Window Coverings
Laundry Main Level
Exterior
Parking Features RV Access/Parking
Garage Spaces 2.0
Garage Description RV Access/Parking
Fence None
Community Features Schools Nearby, Shopping Nearby
Utilities Available Electricity Connected, Natural Gas Connected
Amenities Available None
Roof Type Asphalt Shingle
Porch Deck
Exposure W
Total Parking Spaces 2
Building
Lot Description Brush, Landscaped
Foundation Poured Concrete
Sewer Septic Tank
Water Well
Architectural Style Acreage with Residence, Bungalow
Level or Stories One
Structure Type Stucco
Others
HOA Fee Include Common Area Maintenance
Restrictions Development Restriction,Utility Right Of Way
Tax ID 83585646
Ownership Private
Pets Allowed Yes
Read Less
Want to know what your home might be worth? Contact us for a FREE valuation!

Our team is ready to help you sell your home for the highest possible price ASAP






