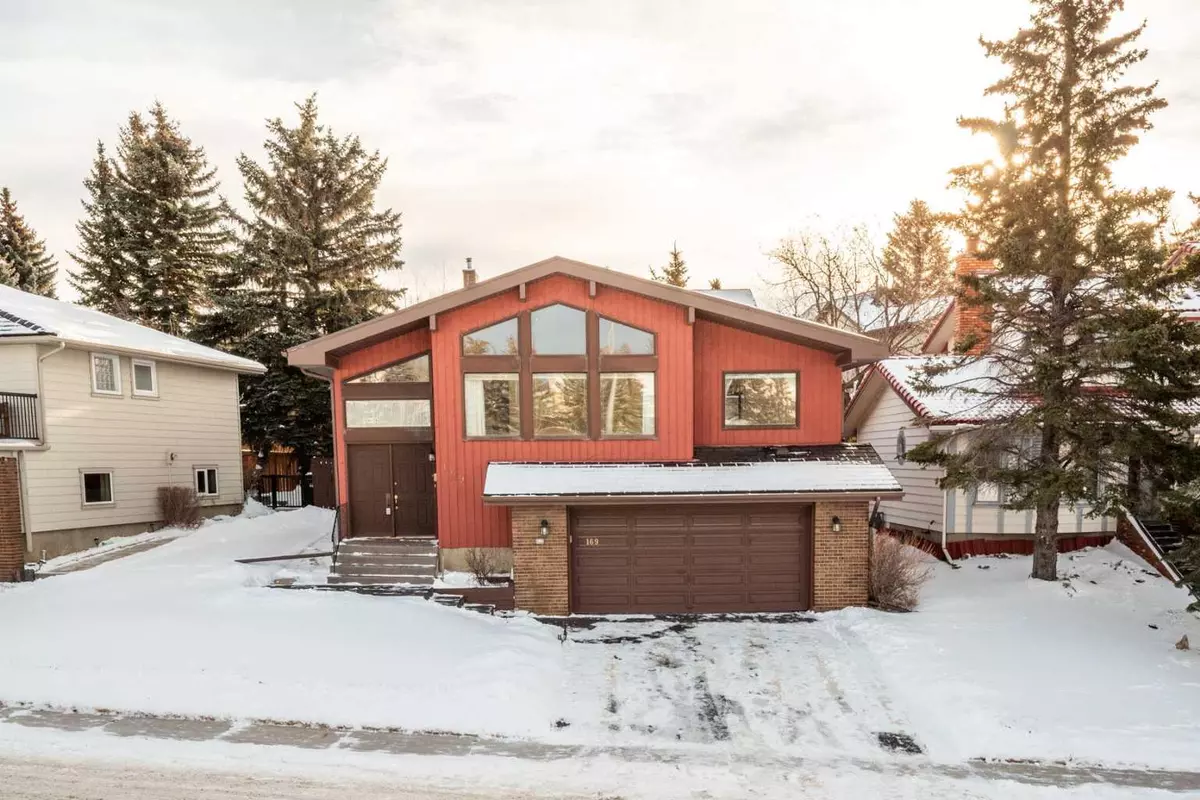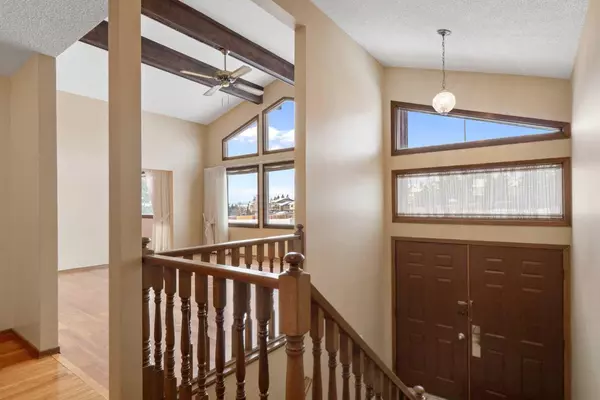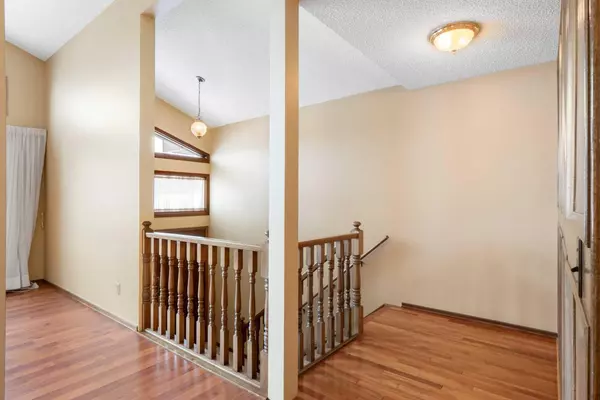$700,000
$600,000
16.7%For more information regarding the value of a property, please contact us for a free consultation.
169 Edgehill DR NW Calgary, AB T3A 2W5
3 Beds
3 Baths
1,507 SqFt
Key Details
Sold Price $700,000
Property Type Single Family Home
Sub Type Detached
Listing Status Sold
Purchase Type For Sale
Square Footage 1,507 sqft
Price per Sqft $464
Subdivision Edgemont
MLS® Listing ID A2103345
Sold Date 01/29/24
Style Bi-Level
Bedrooms 3
Full Baths 2
Half Baths 1
Originating Board Calgary
Year Built 1980
Annual Tax Amount $3,453
Tax Year 2023
Lot Size 5,866 Sqft
Acres 0.13
Property Description
Incredible opportunity for you to embark on a journey of transformation in the established and desirable community of Edgemont! This 3 bedroom, 1500 sq ft bilevel is a canvas awaiting your creative touch. The layout offers spacious rooms and endless potential for you to reimagine and redefine the space. Unleash your creativity and turn this blank slate into the home of your dreams. The large living room allows for architectural creativity with soaring ceilings and large windows that amplify natural light and add character. Some thoughtful updates have been done with a newer rubber roof, rubber surfaced driveway and several windows having been replaced. The backyard is a good-sized space that awaits your landscaping creativity. The ideal location offers boasts scenic mountain views and quick access to parks, playgrounds, schools and is a gateway to an active lifestyle. There is convenient access to Crowchild Trail & Sarcee Trail that simplifies commuting.This home is a gem in one of the most desirable areas in NW Calgary. Don't miss the chance to make it yours!
Location
Province AB
County Calgary
Area Cal Zone Nw
Zoning R-C1
Direction NE
Rooms
Other Rooms 1
Basement Finished, Full
Interior
Interior Features Central Vacuum, High Ceilings, No Animal Home, No Smoking Home
Heating Forced Air
Cooling None
Flooring Laminate
Fireplaces Number 1
Fireplaces Type Basement, Brick Facing, Gas
Appliance Dishwasher, Dryer, Electric Stove, Refrigerator, Washer, Water Softener, Window Coverings
Laundry In Basement
Exterior
Parking Features Double Garage Attached, Oversized
Garage Spaces 2.0
Garage Description Double Garage Attached, Oversized
Fence Fenced
Community Features Playground, Schools Nearby, Shopping Nearby, Sidewalks, Walking/Bike Paths
Roof Type Rubber
Porch Deck
Lot Frontage 65.59
Total Parking Spaces 4
Building
Lot Description Back Yard, Reverse Pie Shaped Lot, Landscaped
Foundation Poured Concrete
Architectural Style Bi-Level
Level or Stories Bi-Level
Structure Type Wood Frame
Others
Restrictions Restrictive Covenant,Utility Right Of Way
Tax ID 82869186
Ownership Private
Read Less
Want to know what your home might be worth? Contact us for a FREE valuation!

Our team is ready to help you sell your home for the highest possible price ASAP





