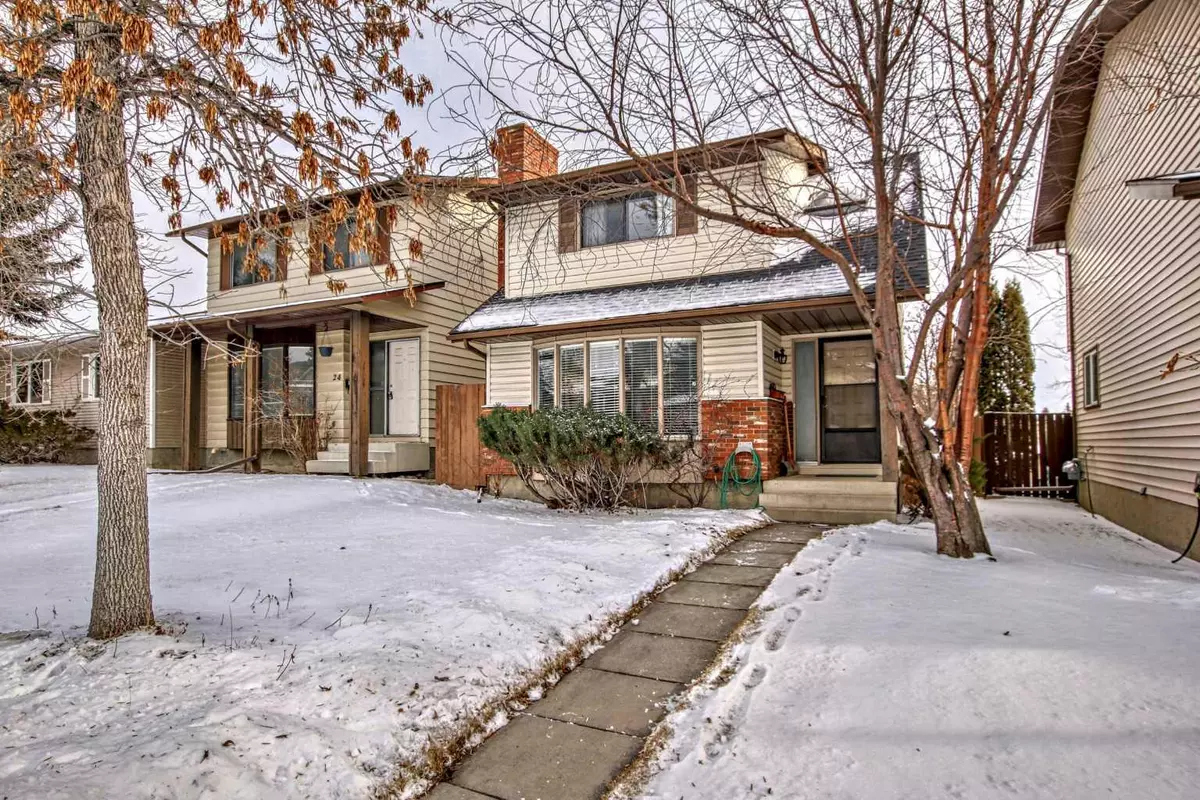$520,000
$499,900
4.0%For more information regarding the value of a property, please contact us for a free consultation.
28 edgeford RD NW Calgary, AB T3A 2S6
3 Beds
2 Baths
1,263 SqFt
Key Details
Sold Price $520,000
Property Type Single Family Home
Sub Type Detached
Listing Status Sold
Purchase Type For Sale
Square Footage 1,263 sqft
Price per Sqft $411
Subdivision Edgemont
MLS® Listing ID A2101049
Sold Date 01/26/24
Style 2 Storey
Bedrooms 3
Full Baths 1
Half Baths 1
Originating Board Calgary
Year Built 1979
Annual Tax Amount $2,753
Tax Year 2023
Lot Size 3,487 Sqft
Acres 0.08
Property Description
This outstanding single-family home is perfect for first-time buyers or savvy investors looking for a lasting investment. With 1263sq.ft above grade and an additional 487sq.ft below, it offers a spacious living space. The entrance welcomes you with a large living room featuring a central wood-burning fireplace. The open dining room is great for hosting family and friends, leading to a bright kitchen with sliding doors to the rear deck. Upstairs, find three generous bedrooms and a well-appointed 4-piece bathroom. The lower level has a family room and playroom. Many upgrades: Furnace (2019), hot water tank (2019), Roof (2021), Carpet (2021), Upper and basement floor (2021), Bathtub and tiles around (2021), and freshly painted. Convenient street parking and a large double parking pad. Nestled against Nose Hill in Edgemont, a premier Calgary neighborhood with top schools (Edgemont Elementary, Tom Baines Junior High and Mother Mary Greene Elementary). Quick access to major routes and the LRT system. Ideal possession date is the end of February. Don't miss the chance to call this home yours!
Location
Province AB
County Calgary
Area Cal Zone Nw
Zoning R-C2
Direction NW
Rooms
Basement Finished, Full
Interior
Interior Features Laminate Counters, No Animal Home, No Smoking Home, Pantry, Skylight(s)
Heating Forced Air, Natural Gas
Cooling None
Flooring Carpet, Laminate
Fireplaces Number 1
Fireplaces Type Wood Burning
Appliance Dishwasher, Dryer, Electric Range, Range Hood, Refrigerator, Washer
Laundry In Basement
Exterior
Parking Features Parking Pad
Garage Description Parking Pad
Fence Fenced
Community Features Park, Playground, Schools Nearby, Shopping Nearby, Sidewalks, Walking/Bike Paths
Roof Type Asphalt Shingle
Porch Deck
Lot Frontage 29.89
Total Parking Spaces 2
Building
Lot Description Back Lane, Back Yard, Backs on to Park/Green Space, Front Yard, Landscaped, Rectangular Lot
Foundation Poured Concrete
Architectural Style 2 Storey
Level or Stories Two
Structure Type Brick,Vinyl Siding,Wood Frame
Others
Restrictions None Known
Tax ID 83103884
Ownership Private
Read Less
Want to know what your home might be worth? Contact us for a FREE valuation!

Our team is ready to help you sell your home for the highest possible price ASAP





