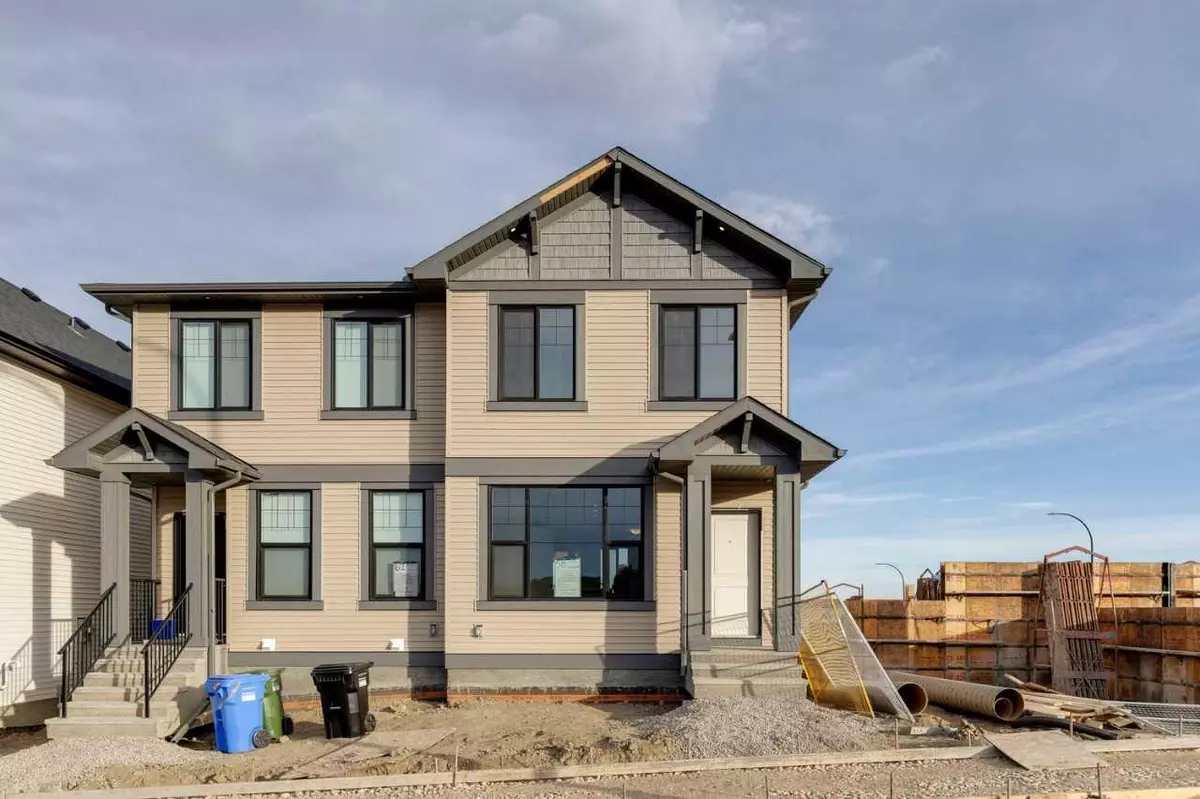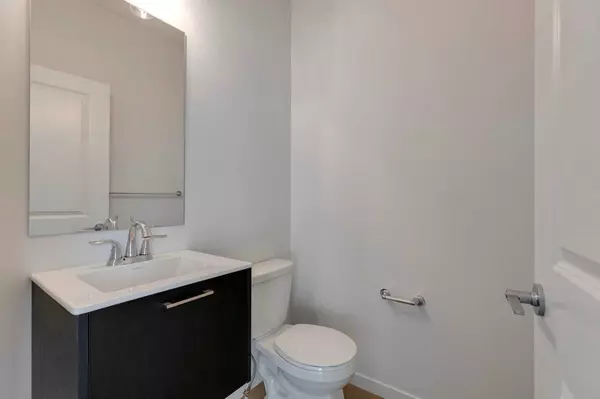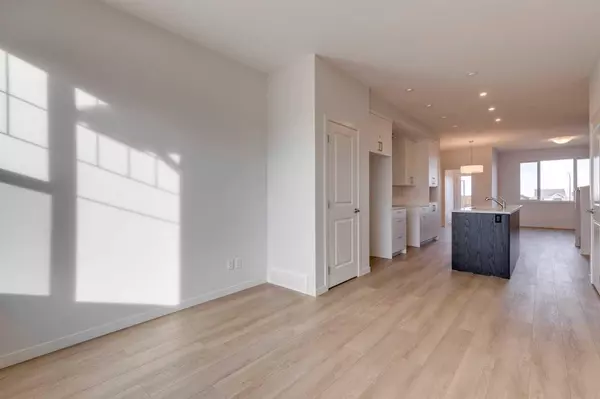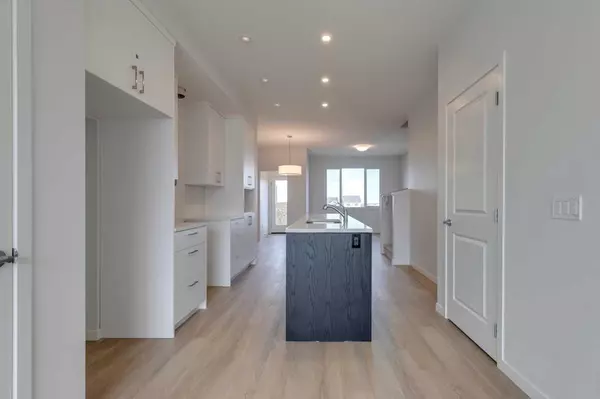$535,000
$549,900
2.7%For more information regarding the value of a property, please contact us for a free consultation.
58 Edith GN NW Calgary, AB T3R2B6
3 Beds
3 Baths
1,366 SqFt
Key Details
Sold Price $535,000
Property Type Single Family Home
Sub Type Semi Detached (Half Duplex)
Listing Status Sold
Purchase Type For Sale
Square Footage 1,366 sqft
Price per Sqft $391
Subdivision Glacier Ridge
MLS® Listing ID A2076929
Sold Date 01/25/24
Style 2 Storey,Side by Side
Bedrooms 3
Full Baths 2
Half Baths 1
HOA Fees $33/ann
HOA Y/N 1
Originating Board Central Alberta
Year Built 2023
Tax Year 2023
Lot Size 2,342 Sqft
Acres 0.05
Property Description
MOVE IN THIS FALL TO YOUR NEW HOME IN GLACIER RIDGE IN NW CALGARY. This trendy paired home offers all the conveniences of a single-family home at a fantastic price! The main floor offers a front-facing flex area that can be set up as a home office or used as an additional great room or nook space. The spacious kitchen has plenty of storage and leads into the great room making it easy to stay connected with family while cooking. Moving upstairs you will find 3 bedrooms, upper floor laundry, and a 4-piece ensuite off the primary bedroom. While the basement is undeveloped, there are rough-in's for a bathroom making future development a breeze. All interior selections for this home have been carefully selected by our Design Team and appliances can be selected upon purchase.
Location
Province AB
County Calgary
Area Cal Zone N
Zoning R-G
Direction W
Rooms
Other Rooms 1
Basement Full, Unfinished
Interior
Interior Features Double Vanity, Kitchen Island, Open Floorplan, Pantry, Stone Counters, Walk-In Closet(s)
Heating Forced Air, Natural Gas, See Remarks
Cooling None
Flooring Vinyl Plank
Appliance None, See Remarks
Laundry Laundry Room, Upper Level
Exterior
Parking Features None
Garage Description None
Fence None
Community Features Park, Playground, Schools Nearby, Shopping Nearby, Sidewalks, Street Lights
Amenities Available None
Roof Type Asphalt Shingle
Porch Deck
Lot Frontage 21.0
Exposure W
Building
Lot Description Back Lane, Back Yard
Foundation Poured Concrete
Architectural Style 2 Storey, Side by Side
Level or Stories Two
Structure Type Wood Frame
New Construction 1
Others
Restrictions None Known
Ownership Private
Read Less
Want to know what your home might be worth? Contact us for a FREE valuation!

Our team is ready to help you sell your home for the highest possible price ASAP





