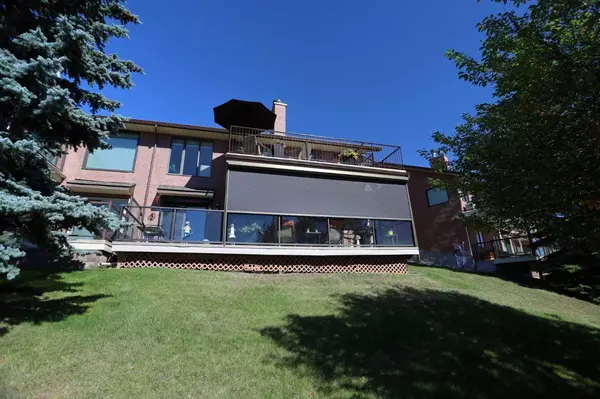$727,500
$699,900
3.9%For more information regarding the value of a property, please contact us for a free consultation.
38 Edgeland Close NW Calgary, AB T3A 3B1
3 Beds
3 Baths
1,416 SqFt
Key Details
Sold Price $727,500
Property Type Townhouse
Sub Type Row/Townhouse
Listing Status Sold
Purchase Type For Sale
Square Footage 1,416 sqft
Price per Sqft $513
Subdivision Edgemont
MLS® Listing ID A2100193
Sold Date 01/25/24
Style Bungalow,Side by Side
Bedrooms 3
Full Baths 2
Half Baths 1
Condo Fees $464
Originating Board Calgary
Year Built 1988
Annual Tax Amount $2,986
Tax Year 2023
Property Description
Your new home awaits in this beautifully renovated villa perched on the ridge in exclusive SUMMIT POINT ESTATES in Edgemont, surrounded by simply amazing views of the downtown skyline, city & partial views of Canada Olympic Park & the mountains. This truly wonderful bungalow enjoys rich Brazilian Tigerwood floors & relaxing central air, 3 fireplaces, 3 bedrooms + den, oak kitchen with quartz countertops & a host of improvements including water tank, flooring & so much more! Complemented by an expanse of vaulted ceilings, you'll just love the sunny & airy main floor with its gracious living room with fireplace & built-in cabinets, open concept dining room & updated eat-in kitchen with built-in ceiling speakers & subway tile backsplash, garden box window, Blanco double sinks with magnet-operated garburator & black/stainless steel appliances including 2 built-in convection ovens, cooktop stove & French door fridge. The cozy & inviting master retreat has a large walk-in closet with mirrored doors & beautiful ensuite with quartz-topped double vanities, jetted tub & walk-in frameless glass shower. The walkout level - with infloor heating, is finished with 2 more bedrooms - 1 with a walk-in closet, full bath & family room with brick fireplace & built-in bookcases. If you enjoy the outdoors, then you'll love the upper deck with its spectacular views & a spiral staircase takes you down to the walkout level patio complete with retractable remote-controlled phantom screens & roller shutters. Main floor home office has an electric fireplace, built-in bookcase, mirror-glazed window & built-in ironing board. Additional features & updates include the main floor laundry/powder bath with quartz counters & cabinets, Mohawk Cascade carpets, Adura tile floors, oversized garage with built-in cabinets, Kinetico water softener, new hot water tank (2022), high-efficiency Lennox furnace, NEST thermostat & utility room with shelving, workbench & in-ground safe. New (2019) 4 gallon Axiom tank provides the separate water supply for the infloor heating. And all the PolyB piping (except for the infloor heating) has been replaced with PEX. A rare opportunity in this highly sought-after community not-to-be missed, perfectly located only minutes to bus stops, community tennis courts & ravine trails, area shopping & everything this popular Northwest Calgary neighbourhood has to offer!
Location
Province AB
County Calgary
Area Cal Zone Nw
Zoning M-CG d44
Direction NW
Rooms
Other Rooms 1
Basement Finished, Full, Walk-Out To Grade
Interior
Interior Features Bookcases, Built-in Features, Ceiling Fan(s), Central Vacuum, Double Vanity, High Ceilings, Jetted Tub, Pantry, Quartz Counters, Storage, Vaulted Ceiling(s), Walk-In Closet(s)
Heating In Floor, Forced Air, Natural Gas
Cooling Central Air
Flooring Carpet, Hardwood, Tile
Fireplaces Number 3
Fireplaces Type Brick Facing, Electric, Family Room, Gas, Living Room, Tile
Appliance Central Air Conditioner, Convection Oven, Dishwasher, Dryer, Electric Cooktop, Garburator, Microwave Hood Fan, Refrigerator, Washer, Water Softener, Window Coverings
Laundry Main Level
Exterior
Parking Features Double Garage Attached, Garage Faces Front, Oversized
Garage Spaces 2.0
Garage Description Double Garage Attached, Garage Faces Front, Oversized
Fence None
Community Features Park, Playground, Schools Nearby, Shopping Nearby, Tennis Court(s), Walking/Bike Paths
Amenities Available Visitor Parking
Roof Type Asphalt Shingle
Porch Deck, Patio, Screened
Exposure NW
Total Parking Spaces 4
Building
Lot Description Backs on to Park/Green Space, Environmental Reserve, Front Yard, Low Maintenance Landscape, Greenbelt, No Neighbours Behind, Open Lot, Rectangular Lot, Sloped Down, Views
Story 1
Foundation Poured Concrete
Architectural Style Bungalow, Side by Side
Level or Stories One
Structure Type Brick,Stucco,Wood Frame
Others
HOA Fee Include Amenities of HOA/Condo,Common Area Maintenance,Insurance,Maintenance Grounds,Parking,Professional Management,Reserve Fund Contributions,Snow Removal
Restrictions Pet Restrictions or Board approval Required
Tax ID 83012693
Ownership Private
Pets Allowed Restrictions
Read Less
Want to know what your home might be worth? Contact us for a FREE valuation!

Our team is ready to help you sell your home for the highest possible price ASAP





