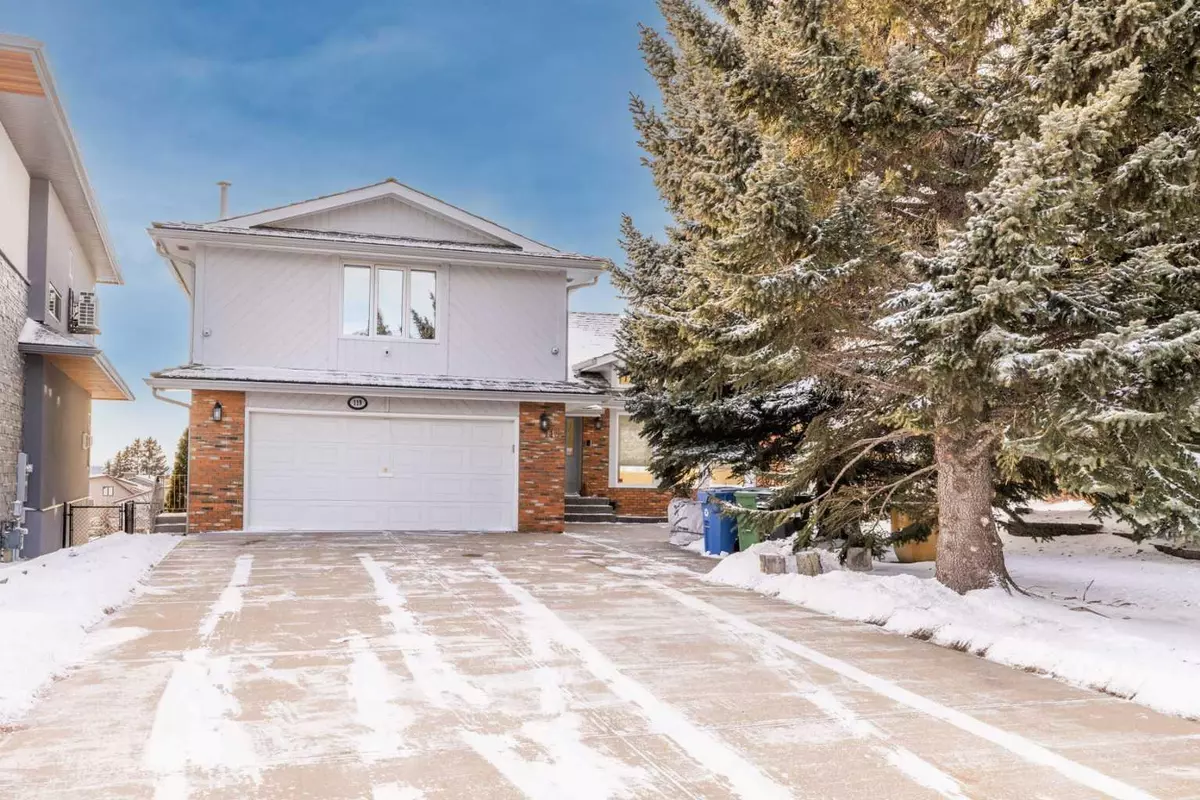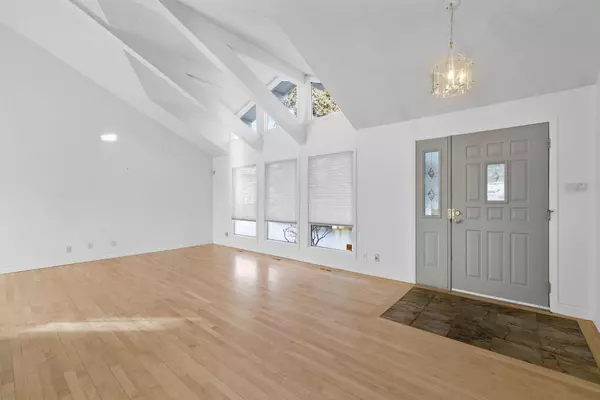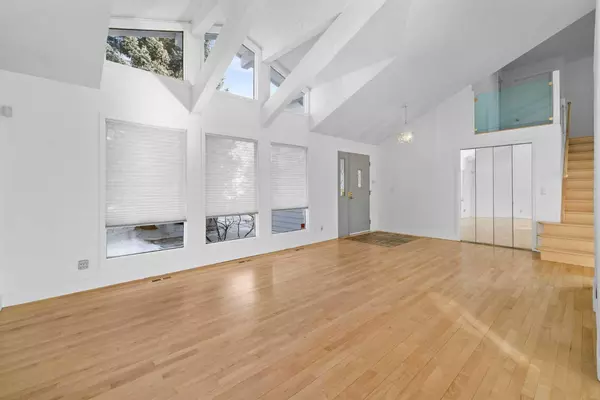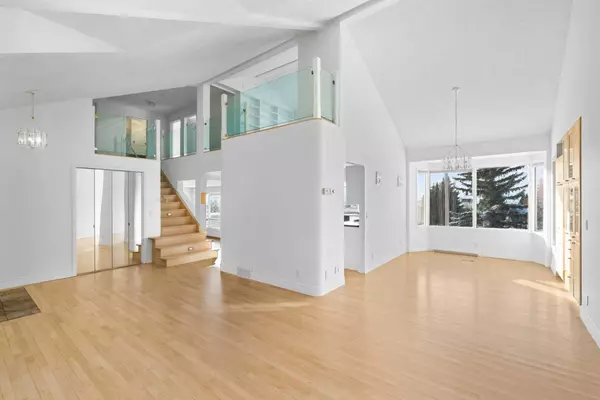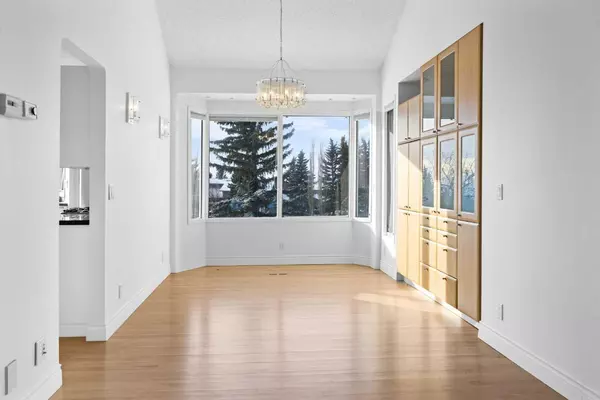$865,000
$798,897
8.3%For more information regarding the value of a property, please contact us for a free consultation.
119 Edgeland RD NW Calgary, AB T3A 2Y3
4 Beds
4 Baths
2,374 SqFt
Key Details
Sold Price $865,000
Property Type Single Family Home
Sub Type Detached
Listing Status Sold
Purchase Type For Sale
Square Footage 2,374 sqft
Price per Sqft $364
Subdivision Edgemont
MLS® Listing ID A2099337
Sold Date 01/23/24
Style 2 Storey Split
Bedrooms 4
Full Baths 3
Half Baths 1
HOA Fees $6/ann
HOA Y/N 1
Originating Board Calgary
Year Built 1981
Annual Tax Amount $4,291
Tax Year 2023
Lot Size 10,085 Sqft
Acres 0.23
Lot Dimensions Front 9.0m | East Side 46.65m | West Side 63.21m | Back 32.19m
Property Description
119 Edgeland Road NW | Prime Location Backing On To A Ravine | City & Mountain Views | Four Full Bathrooms Plus Loft On 2nd Floor | Total Area Above & Below Grade 3,508 SF.
Location
Province AB
County Calgary
Area Cal Zone Nw
Zoning R-C1
Direction NE
Rooms
Other Rooms 1
Basement Separate/Exterior Entry, Full, Partially Finished
Interior
Interior Features Bookcases, Built-in Features, Pantry, Storage, Vaulted Ceiling(s), Walk-In Closet(s), Wet Bar
Heating Forced Air, Natural Gas
Cooling None
Flooring Laminate, Tile
Fireplaces Number 2
Fireplaces Type Basement, Brick Facing, Family Room, Free Standing, Gas Starter, Glass Doors, Raised Hearth, Wood Burning
Appliance Dishwasher, Electric Stove, Garage Control(s), Range Hood, Refrigerator, Washer/Dryer, Window Coverings
Laundry Laundry Room, Main Level, Sink
Exterior
Parking Features Double Garage Attached, Driveway, Front Drive, Garage Door Opener, Garage Faces Front, Side By Side
Garage Spaces 2.0
Garage Description Double Garage Attached, Driveway, Front Drive, Garage Door Opener, Garage Faces Front, Side By Side
Fence Fenced
Community Features Park, Playground, Schools Nearby, Shopping Nearby, Tennis Court(s), Walking/Bike Paths
Amenities Available Other
Roof Type Shake,Wood
Porch Deck, Patio
Lot Frontage 29.53
Total Parking Spaces 6
Building
Lot Description Back Yard, Backs on to Park/Green Space, Environmental Reserve, Front Yard, Low Maintenance Landscape, No Neighbours Behind, Pie Shaped Lot, Treed, Views
Foundation Poured Concrete
Architectural Style 2 Storey Split
Level or Stories Two
Structure Type Brick,Concrete,Wood Frame
Others
Restrictions None Known
Tax ID 82880023
Ownership Private
Read Less
Want to know what your home might be worth? Contact us for a FREE valuation!

Our team is ready to help you sell your home for the highest possible price ASAP

