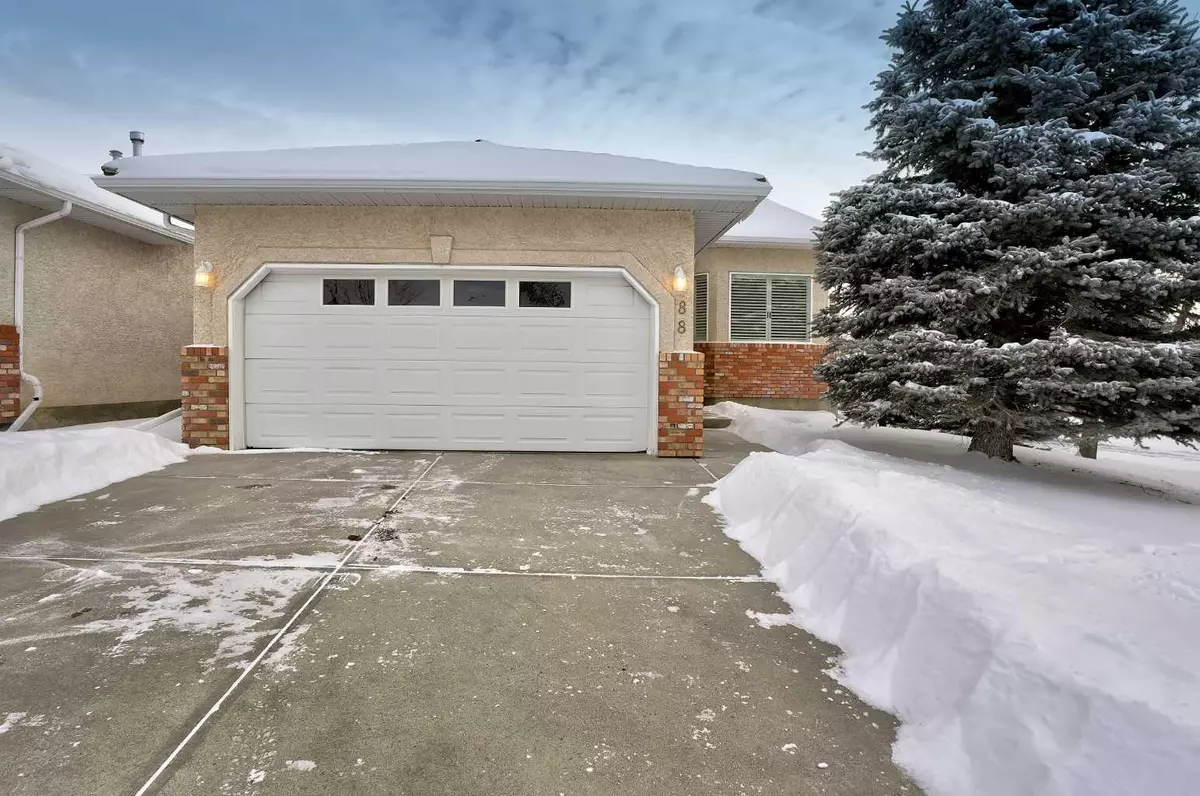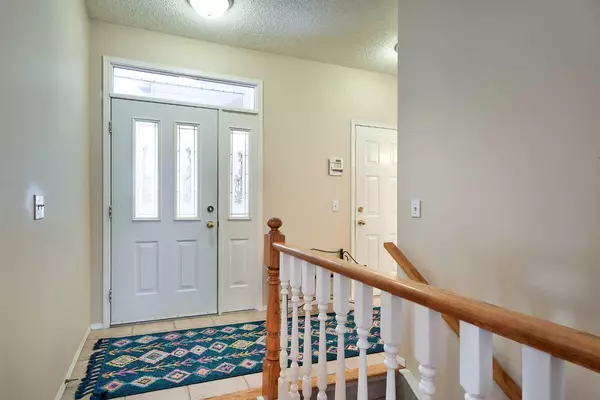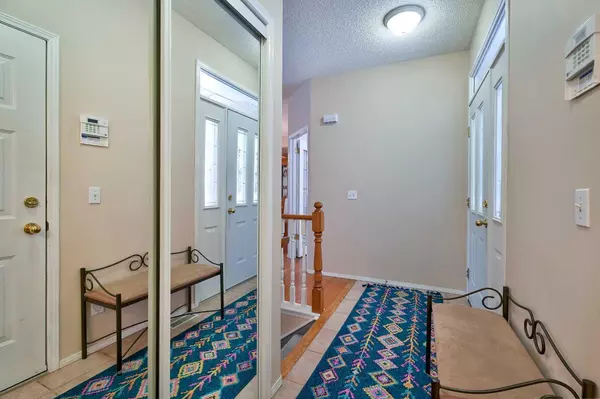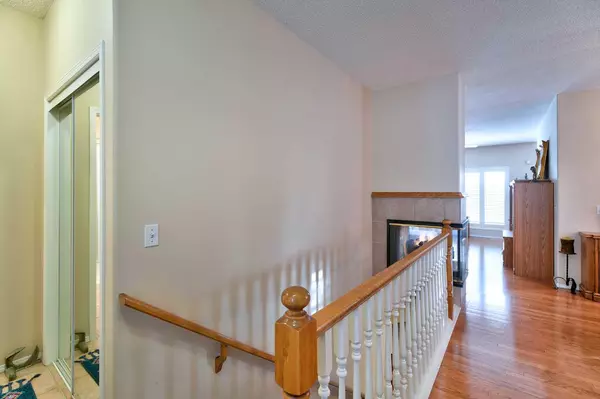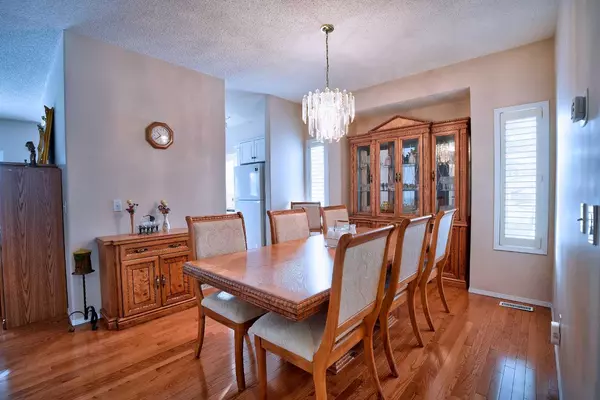$630,000
$575,000
9.6%For more information regarding the value of a property, please contact us for a free consultation.
88 Shannon RD SW Calgary, AB T2Y 3W7
3 Beds
3 Baths
1,516 SqFt
Key Details
Sold Price $630,000
Property Type Single Family Home
Sub Type Detached
Listing Status Sold
Purchase Type For Sale
Square Footage 1,516 sqft
Price per Sqft $415
Subdivision Shawnessy
MLS® Listing ID A2102723
Sold Date 01/21/24
Style Bungalow
Bedrooms 3
Full Baths 2
Half Baths 1
HOA Fees $210/mo
HOA Y/N 1
Originating Board Calgary
Year Built 1999
Annual Tax Amount $3,463
Tax Year 2023
Lot Size 5,209 Sqft
Acres 0.12
Property Description
Elegantly maintained, this detached bungalow villa boasts an expansive combined luxurious living space of over 2600 sq ft. Move-in ready, the home is impeccably maintained, ensuring a refined ambiance. Nestled in the serene Prairie West Villas, this home offers a tranquil lifestyle amidst tree-lined streets, estate-quality exterior curb appeal, ample visitor parking, and a welcoming community of neighbors.
Embrace the convenience of a "lock and leave" lifestyle in one of the highly sought-after properties, surrounded by lush greenspaces, parks, walking paths, shopping, grocery stores, transit options, and all the advantages of south Calgary living. The interior is adorned with high 9' ceilings, large bright windows, and tasteful décor finishes that exude sophistication.
The main floor features an expansive primary bedroom suite, a dining room, an open-concept kitchen, a breakfast nook, an oversized living room with a three-way fireplace, and a convenient main floor laundry room. The primary bedroom suite indulges in luxury with a four-piece spa-like ensuite offering a separate soaker tub, shower, and a spacious walk-in closet.
Venture downstairs to discover an enormous and brilliantly lit recreational room, complemented by an additional two bedrooms, a four-piece bath, a gas fireplace, and ample storage areas. Noteworthy upgrades include hardwood floors, daylight basement with large windows, a coveted corner lot location, and an HOA that provides year-round snow and grass maintenance.
This property is a testament to the adage "Location, Location, Location," with its prime setting amid the best of south Calgary. Seize the opportunity to start living the dream in this exceptional home.
Location
Province AB
County Calgary
Area Cal Zone S
Zoning R-C1
Direction W
Rooms
Other Rooms 1
Basement Finished, Full
Interior
Interior Features Ceiling Fan(s), High Ceilings, Walk-In Closet(s)
Heating Central, Natural Gas
Cooling None
Flooring Carpet, Ceramic Tile, Hardwood
Fireplaces Number 2
Fireplaces Type Dining Room, Entrance, Gas, Living Room, Mantle, Recreation Room, See Remarks, Three-Sided
Appliance Dishwasher, Dryer, Electric Range, Freezer, Garage Control(s), Microwave, Range Hood, Refrigerator, Washer, Window Coverings
Laundry Main Level
Exterior
Parking Features Concrete Driveway, Double Garage Attached, Front Drive, Garage Door Opener
Garage Spaces 2.0
Garage Description Concrete Driveway, Double Garage Attached, Front Drive, Garage Door Opener
Fence Partial
Community Features Park, Playground, Schools Nearby, Shopping Nearby
Amenities Available Snow Removal
Roof Type Shake
Porch Deck
Lot Frontage 35.7
Exposure W
Total Parking Spaces 4
Building
Lot Description Back Yard, Corner Lot, Cul-De-Sac, Front Yard, Landscaped
Foundation Poured Concrete
Architectural Style Bungalow
Level or Stories One
Structure Type Brick,Stucco,Wood Frame
Others
Restrictions Adult Living,Restrictive Covenant,See Remarks
Tax ID 82934399
Ownership Power of Attorney
Read Less
Want to know what your home might be worth? Contact us for a FREE valuation!

Our team is ready to help you sell your home for the highest possible price ASAP

