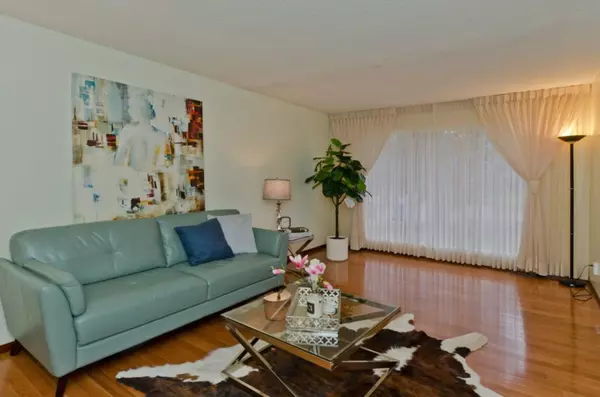$738,000
$749,900
1.6%For more information regarding the value of a property, please contact us for a free consultation.
42 Canova RD SW Calgary, AB T2W 2G3
5 Beds
3 Baths
2,379 SqFt
Key Details
Sold Price $738,000
Property Type Single Family Home
Sub Type Detached
Listing Status Sold
Purchase Type For Sale
Square Footage 2,379 sqft
Price per Sqft $310
Subdivision Canyon Meadows
MLS® Listing ID A2101928
Sold Date 01/19/24
Style 2 Storey
Bedrooms 5
Full Baths 2
Half Baths 1
Originating Board Calgary
Year Built 1973
Annual Tax Amount $4,307
Tax Year 2023
Lot Size 7,620 Sqft
Acres 0.17
Property Description
Beautifully FIVE bedrooms with lots characters is located in Canyon Meadow Estates, walking distance to Dr. EP Scarlet High School and offers over 3690sq.ft. of developed living space. Brand new STAINLESS Steel Appliances, NEW hardwood flooring on three levels including basement, new kitchen sink. This formal yet family-friendly floorplan includes a grand foyer, tailored living room, elegant dining room that seats 8+, cozy family room with wood burning fireplace & a huge functional kitchen with NEW smooth top stove, SS appliances & breakfast nook that overlooks the back yard. Bedroom or office is also located on main level. Upstairs features a Master bedroom, En-suite with tub/ shower & spacious walk-in closet. 3 other bedrooms up plus full bath. Two furnaces with two thermostats ( one on main floor, one upstairs) The developed basement comes complete with a huge Recreation Room with all new flooring throughout. Huge fenced backyard, entertain outside on the huge deck that is large enough to accommodate a dining table & patio couches, BBQ area plus a shed, mature landscaping & extended patio for a firepit. Easy access to Anderson Road, NEW Ring Road & SW Costco! Close to shops, rapid transit, schools & Fish Creek Park. Call today to book your private viewing.
Location
Province AB
County Calgary
Area Cal Zone S
Zoning R-C1
Direction W
Rooms
Other Rooms 1
Basement Finished, Full
Interior
Interior Features Central Vacuum, French Door, Kitchen Island, No Animal Home, No Smoking Home, See Remarks, Walk-In Closet(s)
Heating Forced Air, Natural Gas
Cooling None
Flooring Hardwood
Fireplaces Number 1
Fireplaces Type Wood Burning
Appliance Dishwasher, Electric Stove, Refrigerator, Washer/Dryer
Laundry Laundry Room, Main Level
Exterior
Parking Features Double Garage Attached, Oversized
Garage Spaces 2.0
Garage Description Double Garage Attached, Oversized
Fence Fenced
Community Features Playground, Schools Nearby, Shopping Nearby
Roof Type Asphalt,Asphalt Shingle
Porch Patio
Exposure W
Total Parking Spaces 4
Building
Lot Description Rectangular Lot
Foundation Poured Concrete
Architectural Style 2 Storey
Level or Stories Two
Structure Type Wood Frame
Others
Restrictions None Known
Tax ID 83059520
Ownership Private
Read Less
Want to know what your home might be worth? Contact us for a FREE valuation!

Our team is ready to help you sell your home for the highest possible price ASAP





