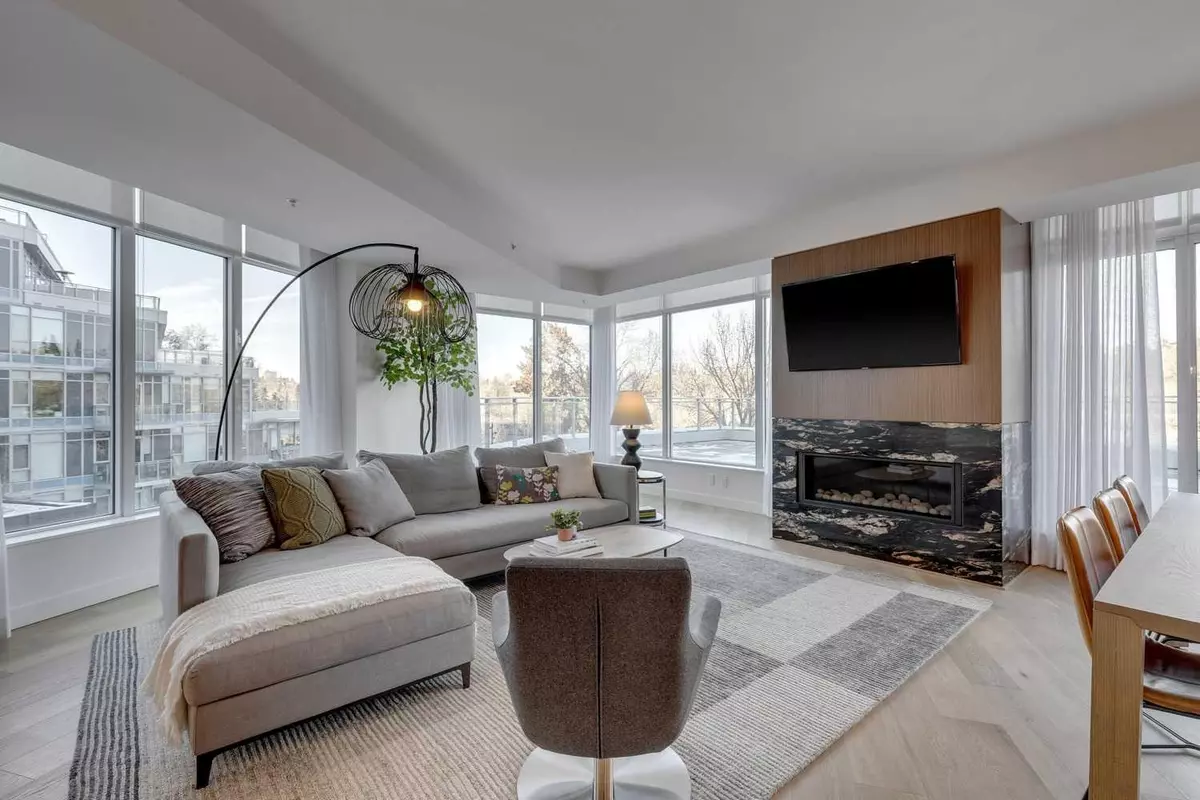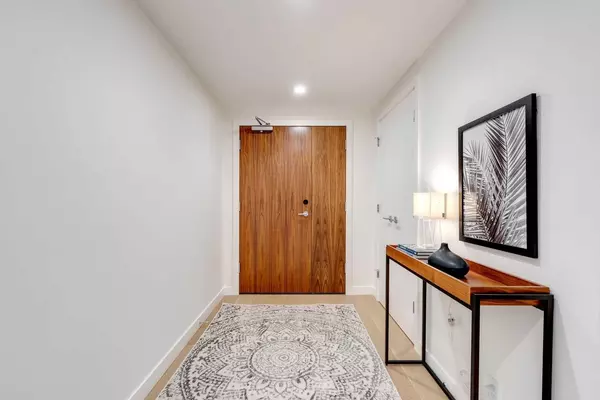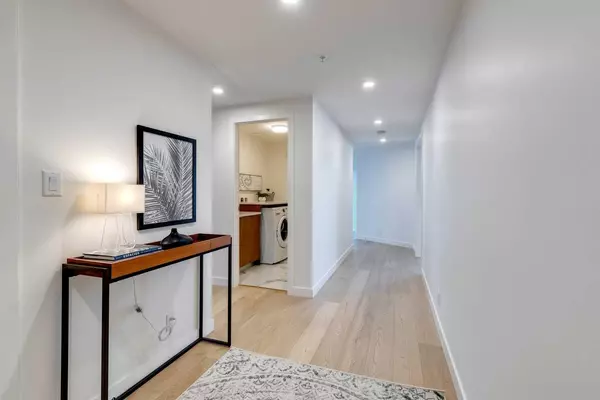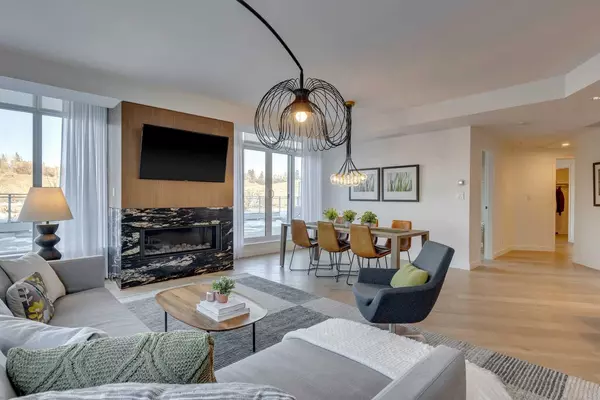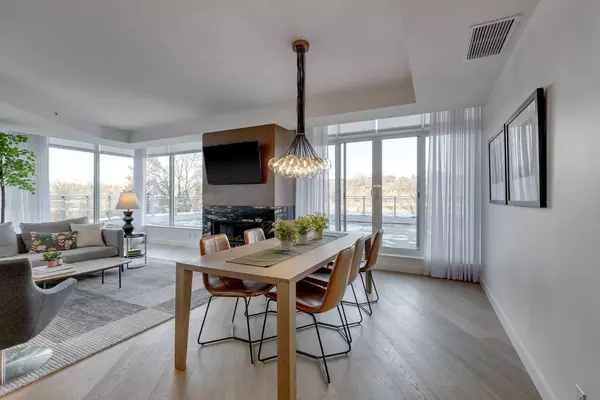$1,500,000
$1,550,000
3.2%For more information regarding the value of a property, please contact us for a free consultation.
88 Waterfront Mews SW #301 Calgary, AB T2P 0W3
2 Beds
3 Baths
1,750 SqFt
Key Details
Sold Price $1,500,000
Property Type Condo
Sub Type Apartment
Listing Status Sold
Purchase Type For Sale
Square Footage 1,750 sqft
Price per Sqft $857
Subdivision Chinatown
MLS® Listing ID A2091207
Sold Date 01/19/24
Style Apartment
Bedrooms 2
Full Baths 2
Half Baths 1
Condo Fees $1,473/mo
Originating Board Calgary
Year Built 2019
Property Description
Introducing the final phase of Anthem Properties' exquisite Waterfront residences, a testament to unrivaled luxury living in Calgary. Nestled within an exclusive boutique building, comprised of only seven private suites, this 2-bed, 2-bath sub-penthouse awaits discerning buyers.
Step into an inviting foyer, setting the stage for relaxed luxury living. Revel in the grandeur of this space, adorned with premium features: from the engineered hardwood flooring to the top-of-the-line Wolf and Sub-Zero appliances, Grohe fixtures, and exquisite quartz and granite accents.
Seamlessly transitioning from a fireplace warmed living area to kitchen and dining, double patio doors then lead to an expansive terrace, providing a breathtaking panorama of the Bow River. This is your sanctuary for hosting gatherings with loved ones, all while soaking in the spectacular views.
Retreat to the primary suite, a haven of tranquility boasting a private river view, a walk-in closet, and a sumptuous en-suite featuring a slipper tub, glass shower, and double sinks. It's the perfect haven to conclude each day in blissful relaxation.
A second bedroom with elegant en-suite and walk-in closet, den with wonderful river view and generous laundry room complete this residence.
Location
Province AB
County Calgary
Area Cal Zone Cc
Zoning RE0201
Direction NE
Rooms
Other Rooms 1
Interior
Interior Features Kitchen Island, Low Flow Plumbing Fixtures, Open Floorplan, Quartz Counters
Heating Fan Coil, Natural Gas
Cooling Central Air
Flooring Ceramic Tile, Hardwood
Fireplaces Number 1
Fireplaces Type Gas, Living Room, See Remarks
Appliance Bar Fridge, Built-In Oven, Dishwasher, Dryer, Gas Cooktop, Microwave, Range Hood, Refrigerator, Washer
Laundry In Unit
Exterior
Parking Features Assigned, Underground
Garage Spaces 2.0
Garage Description Assigned, Underground
Community Features Park, Shopping Nearby, Walking/Bike Paths
Amenities Available Bicycle Storage, Fitness Center, Guest Suite, Visitor Parking
Waterfront Description River Front
Porch Deck
Exposure NE
Total Parking Spaces 2
Building
Story 4
Architectural Style Apartment
Level or Stories Single Level Unit
Structure Type Concrete,Stone,Stucco
New Construction 1
Others
HOA Fee Include Amenities of HOA/Condo,Common Area Maintenance,Gas,Heat,Insurance,Maintenance Grounds,Professional Management,Reserve Fund Contributions,Sewer,Water
Restrictions Pet Restrictions or Board approval Required
Tax ID 82983843
Ownership Private
Pets Allowed Restrictions, Cats OK, Dogs OK
Read Less
Want to know what your home might be worth? Contact us for a FREE valuation!

Our team is ready to help you sell your home for the highest possible price ASAP

