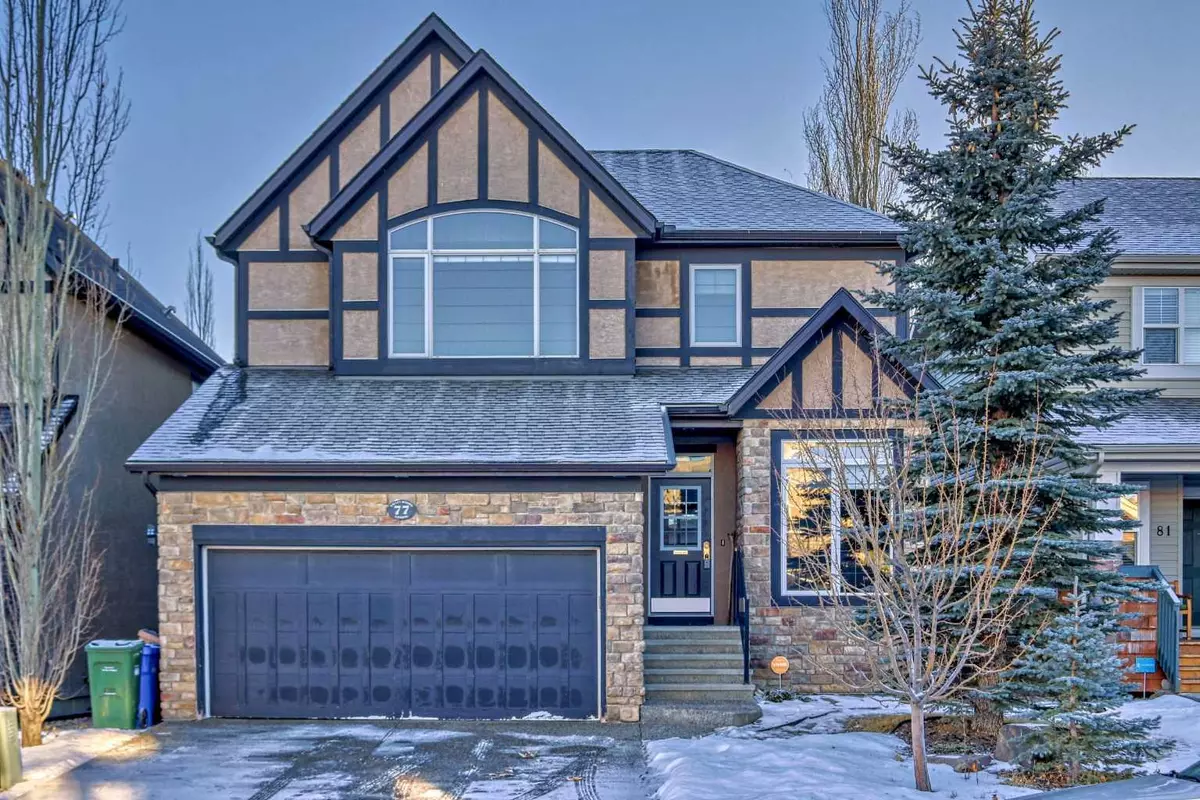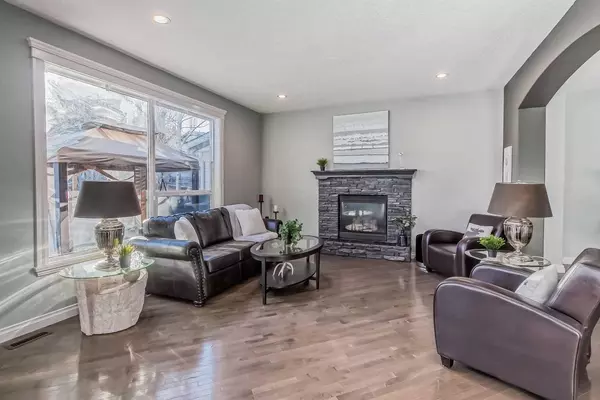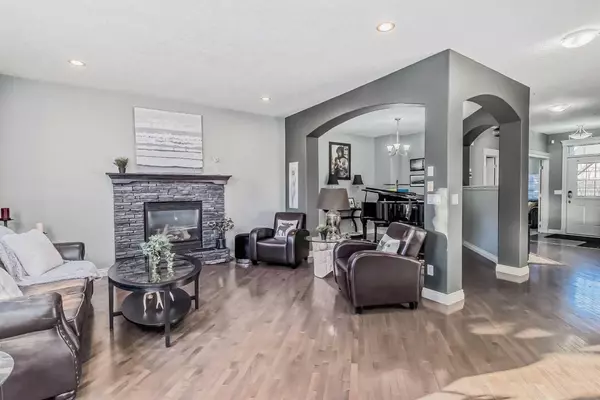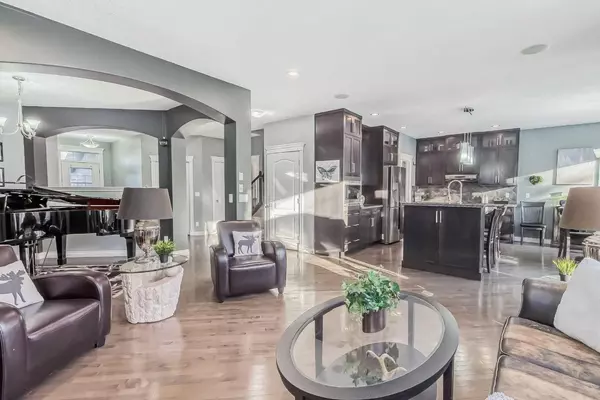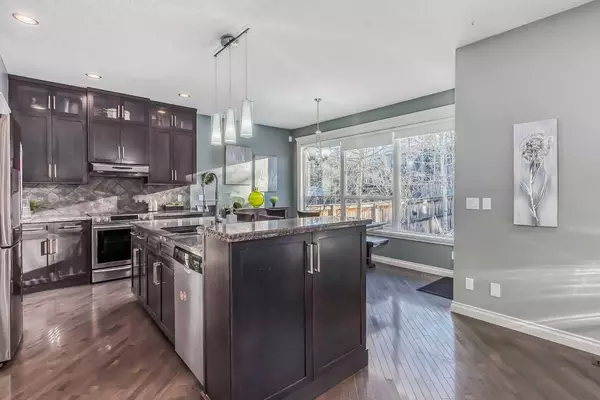$835,000
$829,000
0.7%For more information regarding the value of a property, please contact us for a free consultation.
77 Valley Woods LNDG NW Calgary, AB T3B 6A3
4 Beds
4 Baths
2,477 SqFt
Key Details
Sold Price $835,000
Property Type Single Family Home
Sub Type Detached
Listing Status Sold
Purchase Type For Sale
Square Footage 2,477 sqft
Price per Sqft $337
Subdivision Valley Ridge
MLS® Listing ID A2099562
Sold Date 01/18/24
Style 2 Storey
Bedrooms 4
Full Baths 3
Half Baths 1
HOA Fees $5/ann
HOA Y/N 1
Originating Board Calgary
Year Built 2005
Annual Tax Amount $5,434
Tax Year 2023
Lot Size 5,898 Sqft
Acres 0.14
Property Description
Open House Sunday from 2:30-4:30 pm. Nestled in the heart of nature, where luxury meets tranquility…. Welcome to this home that's not just built for those with a taste for the finer things in life. 77 Valley Woods Landing NW is tucked away in the peaceful and family community of Valley Ridge. This exquisite property boasts a perfect blend of modern elegance and functional design with an active family space and flexibility in mind. Fantastic location, with steps to the environment reserve, river, forest, parks, pathways, and a stroll away from the golf course. Also, an easy escape out of the city to enjoy our iconic mountain wonderland. This amazing executive-storey, PIE LOT home features 4 bedrooms,4 baths, 3401 sq. Ft total living space with central air conditioning. There is a cozy office/den tucked immediately off the foyer, providing the perfect homework space. The heart of this home lies within its thoughtfully designed stylish kitchen, equipped with stainless steel appliances, also a large center island, offering both functionality and beauty. Plenty of counter and cupboard space, a breakfast nook overlooking the south backyard, granite countertops, with the added convenience of a large walk-through pantry that connects to the mud and laundry room. Adjacent modern living room with gas fireplace, hardwood flooring, formal dining room with 2pc powder room. The primary suite, with its views of the lush backyard, boasts a very impressive generous room size with abundant natural lighting. Large walk-in closet, 5 pc ensuite with soaker tub, and separate shower. The bonus room with the secondary bedrooms is equally inviting each with its unique charm. Fully developed basement with 4th bedroom, 3pc bathroom. Also includes a spacious family and rec room and plenty of storage room. And if you are a golfer- the Valley Ridge golf course is a short stroll away, this Valley Ridge beauty and nature meets comfort, creating an everyday haven.
Location
Province AB
County Calgary
Area Cal Zone W
Zoning R-C2
Direction N
Rooms
Other Rooms 1
Basement Finished, Full
Interior
Interior Features Granite Counters, High Ceilings, Kitchen Island, No Smoking Home, Open Floorplan, Pantry, Storage, Vinyl Windows, Walk-In Closet(s)
Heating Forced Air, Natural Gas
Cooling Central Air
Flooring Carpet, Ceramic Tile, Hardwood
Fireplaces Number 2
Fireplaces Type Gas, Glass Doors, Great Room, Living Room, Mantle, Stone
Appliance Dishwasher, Electric Stove, Garburator, Microwave, Range Hood, Refrigerator, Tankless Water Heater, Washer/Dryer, Window Coverings
Laundry Main Level
Exterior
Parking Features Aggregate, Double Garage Attached, Garage Faces Front
Garage Spaces 2.0
Garage Description Aggregate, Double Garage Attached, Garage Faces Front
Fence Fenced
Community Features Clubhouse, Golf, Playground, Shopping Nearby, Sidewalks, Street Lights
Amenities Available Other
Roof Type Asphalt Shingle
Porch Deck, Front Porch
Lot Frontage 38.06
Exposure N
Total Parking Spaces 4
Building
Lot Description Back Yard, Landscaped, Pie Shaped Lot, Private, Treed
Foundation Poured Concrete
Architectural Style 2 Storey
Level or Stories Two
Structure Type Cement Fiber Board,Stone,Stucco,Wood Frame
Others
Restrictions None Known
Tax ID 83198284
Ownership Private
Read Less
Want to know what your home might be worth? Contact us for a FREE valuation!

Our team is ready to help you sell your home for the highest possible price ASAP

