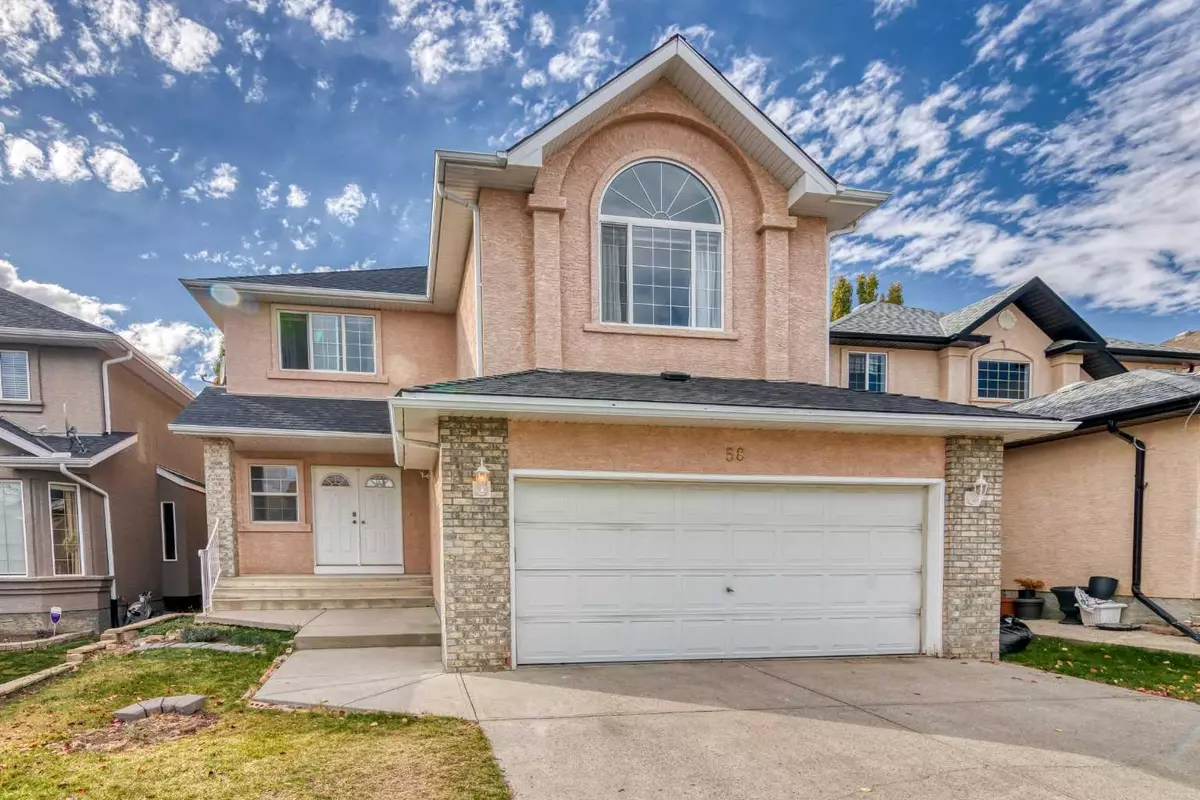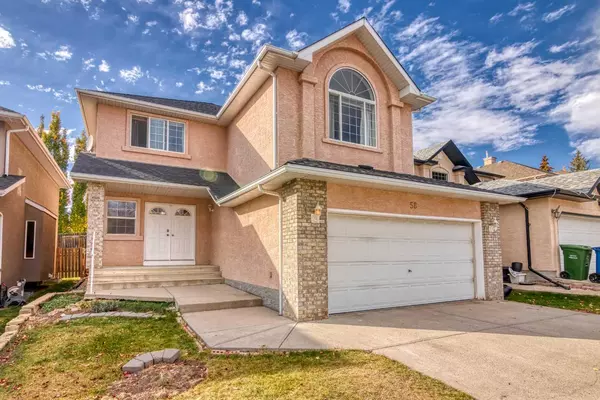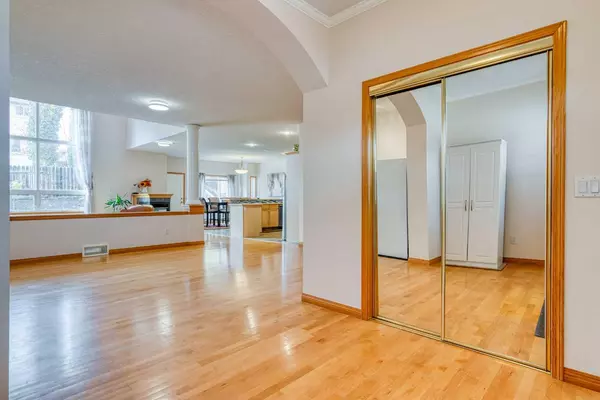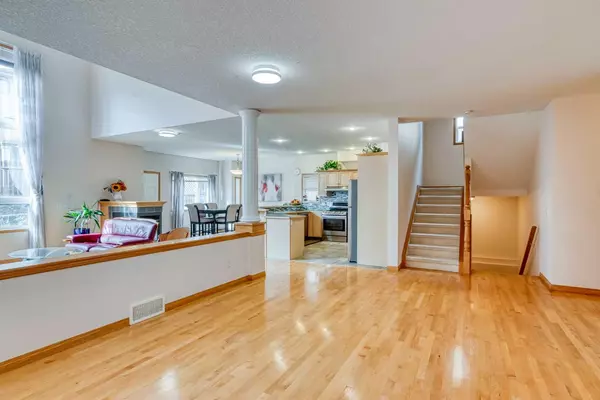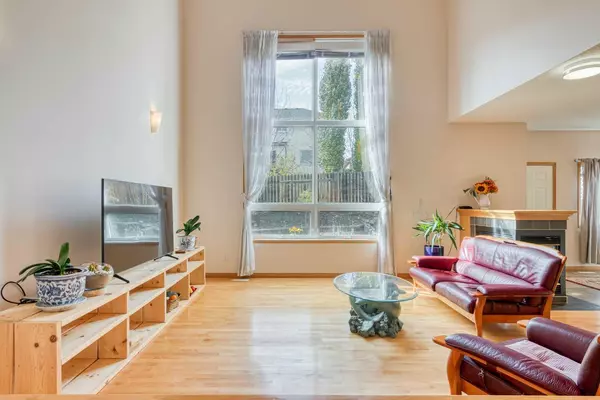$773,000
$799,900
3.4%For more information regarding the value of a property, please contact us for a free consultation.
58 Edgeridge GN NW Calgary, AB T3A 6B1
4 Beds
4 Baths
2,578 SqFt
Key Details
Sold Price $773,000
Property Type Single Family Home
Sub Type Detached
Listing Status Sold
Purchase Type For Sale
Square Footage 2,578 sqft
Price per Sqft $299
Subdivision Edgemont
MLS® Listing ID A2086800
Sold Date 01/18/24
Style 2 Storey
Bedrooms 4
Full Baths 3
Half Baths 1
Originating Board Calgary
Year Built 2001
Annual Tax Amount $5,283
Tax Year 2023
Lot Size 4,467 Sqft
Acres 0.1
Property Description
Welcome to this Nice 2 Storey Home that features 3+1 Beds 3.5 Baths and 3,650 sq. ft. of well-living space located in the desirable community of Edgemont! | **CHECK OUT THE 3D VIRTUAL TOUR** | First, you will be welcomed by the Double Front door, gleaming Hardwood flooring, and a 9' high ceiling throughout the Living area on the Main Level when you walk into this home. The Foyer is spacious and leads you straight to the spacious Living Room and the 2-storey 18' ceiling high Family Room w/ an Open concept plan gives you a roomy feeling. The large Kitchen offers an extensive raised eating bar and a corner pantry, it is adjacent to the generous-sized Dining Room which leads to the Backyard. There is a 3-sided gas Fireplace between the Family Room and Dining Room. A Mud Room w/ Laundry and a Half bath on this floor. The Upper level boasts a huge Bonus Room and a total of 3 Bedrooms. The east-facing Bonus Room has a vaulted ceiling and a big window and comes with a full bathroom and Closet that you can easily convert into a big Bedroom. A large Master Bedroom w/ a walk-in closet and a 4 pc Ensuite w/ Jetted Tub. Another 2 good-sized Bedrooms and a 4 pc Bath to complete this level. The Fully Finished Basement offers a big Rec Room, and the 4th bedroom w/ a 4 pc Ensuite. Enjoy this Landscaped and Fully Fenced Backyard. There is an extra large wooden Deck w/ house width and firepit. This home also comes w/ a Double Attached Garage. Excellent Location: Step to Edgemont Wetland, Parks, Playgrounds & Public Transit. Close to Edgemont School, Tom Baines School, Co-op, Banks, variety of Restaurants, Shopping Centre, and Golf. Easy access to Country Hills Blvd, Shaganappi Trail, and Stoney Trail. Come and see this beauty now!
Location
Province AB
County Calgary
Area Cal Zone Nw
Zoning R-C2
Direction E
Rooms
Other Rooms 1
Basement Finished, Full
Interior
Interior Features Ceiling Fan(s), High Ceilings, Open Floorplan
Heating Forced Air, Natural Gas
Cooling None
Flooring Carpet, Hardwood, Vinyl
Fireplaces Number 1
Fireplaces Type Gas, Three-Sided
Appliance Dishwasher, Dryer, Electric Stove, Garage Control(s), Refrigerator, Washer, Window Coverings
Laundry Main Level
Exterior
Parking Features Double Garage Attached, Insulated
Garage Spaces 2.0
Garage Description Double Garage Attached, Insulated
Fence Fenced
Community Features Park, Playground, Schools Nearby, Shopping Nearby
Roof Type Asphalt Shingle
Porch Deck
Lot Frontage 40.09
Total Parking Spaces 2
Building
Lot Description Back Yard, Landscaped, Rectangular Lot
Foundation Poured Concrete
Architectural Style 2 Storey
Level or Stories Two
Structure Type Stucco,Wood Frame
Others
Restrictions None Known
Tax ID 83064461
Ownership Private
Read Less
Want to know what your home might be worth? Contact us for a FREE valuation!

Our team is ready to help you sell your home for the highest possible price ASAP

