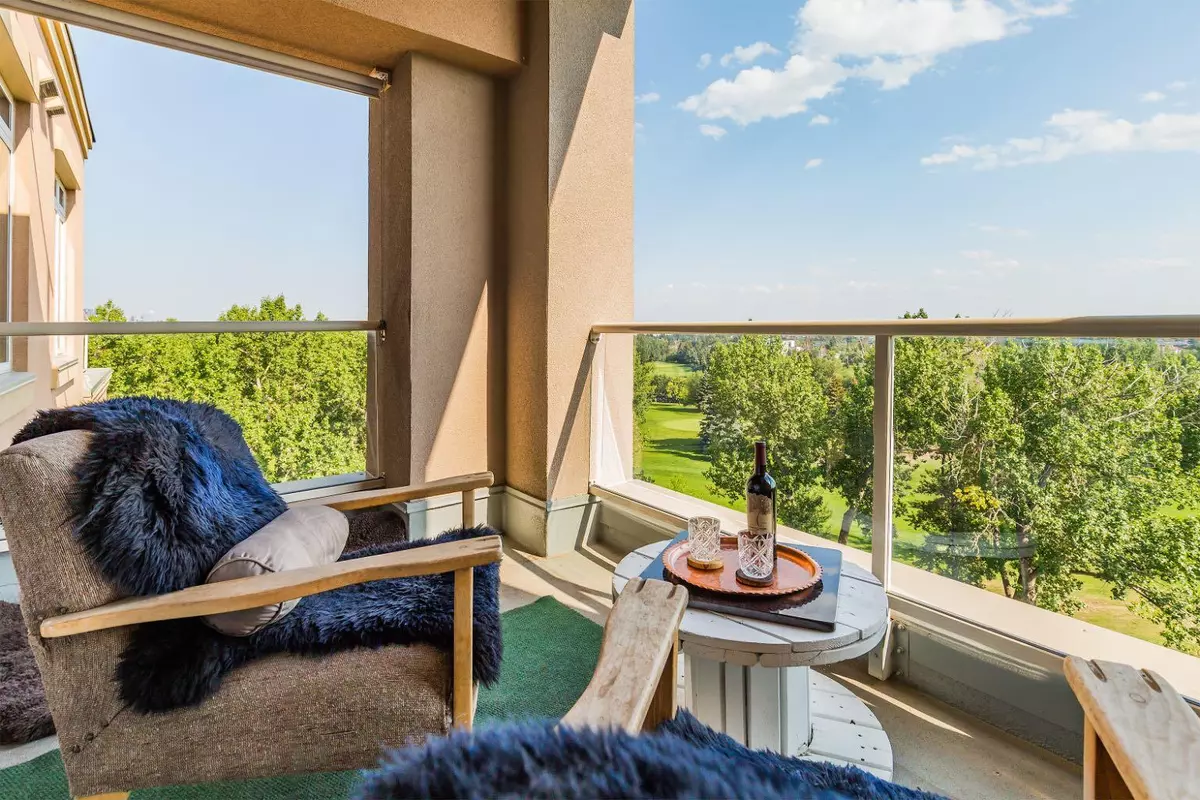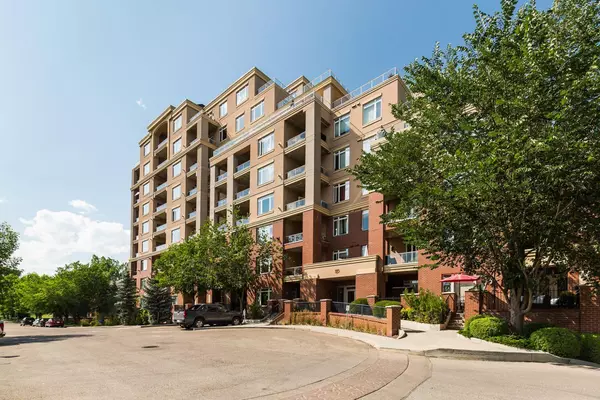$291,250
$319,000
8.7%For more information regarding the value of a property, please contact us for a free consultation.
24 Hemlock CRES SW #3616 Calgary, AB T3C 2Z1
1 Bed
1 Bath
574 SqFt
Key Details
Sold Price $291,250
Property Type Condo
Sub Type Apartment
Listing Status Sold
Purchase Type For Sale
Square Footage 574 sqft
Price per Sqft $507
Subdivision Spruce Cliff
MLS® Listing ID A2068474
Sold Date 01/15/24
Style High-Rise (5+)
Bedrooms 1
Full Baths 1
Condo Fees $365/mo
Originating Board Lethbridge and District
Year Built 2010
Annual Tax Amount $1,084
Tax Year 2023
Property Description
Inner City, TOP FLOOR GEM. One of a kind, first time hitting the market. Must see. Nothing compares.
VIEW is expansive. Mountains to the west, pond and tree view on the golf course to the south and DT lights to the east. Sunrise, sunset, storm and bird watching is unparalleled in this city. Sun spills into the suite for the entire day and you have a gas fireplace or A/C for your comfort. Feels like a tiny home with high ceilings, in the middle of the city, insulated by the concrete building, river bench, golf course and chorus of 13+species of birds.
Incredible LOCATION and convenience (6 Min drive to: DT, Foothills Hospital, U of C, COP; 6 min walk to: C-train, all Shopping, library, bike paths, parks, Bow river). This condo is in the EXCLUSIVE EAST tower of the highly desired and rarely sold Copperwood 1 building. Top floor offers exceptional privacy and birds eye view. Elevators are immediate, there is a Canada Post secure parcel locker in this mail room. In the summer you can watch the golfers and in the winter you can enjoy some winter sports from your doorstep.
Privacy is unique to this unit in a city this size. The building is quiet, The balcony is covered on the west and top and you have no neighbors that can see in. Your only view is the beautiful golf course through the seasons. Million dollar views on this floor, with only 4 units.
All utilities except for electric and internet are included in condo fees. This unit features a gas fireplace and a gas line for a bbq or heat lamp outside.
This home is meticulously kept, beautifully renovated and immaculately clean. New stainless steel kitchen appliances including an induction stove. High-end EU laundry appliances and upgraded lighting. No pets, no cigarettes. (Smoking is permitted outside. Small pets allowed with board approval).
Storage is abundant and well appointed. Luxurious bathroom, warm Douglas Fir wood floors, custom built in cabinetry, hand carved wood baseboards and many many upgrades to justify a “penthouse” lifestyle.
Underground heated parking stall, right beside the elevator and assigned storage locker. This stall fits a full size pick up truck.
The building itself offers excellent amenities. Underground car wash, vacuum, bike tune-up/repair area and bike secure storage room, workshop room, conference room availability along with community activities, fabulous, well equipped, large gym with state of the art machines. You can rent the sexy party room, or overnight hotel-like guest suite to accommodate your life's celebrations and out of town guests. Guest and street parking is offered for your visitors. This is a quiet concrete building set apart from the rest, that takes pride in its curb appeal with prompt snow removal, timely repairs and annual cleanings of windows and parkade.
Convenience of the city with the peace of a mountain cabin.
The best of all worlds. What could be better!
Location
Province AB
County Calgary
Area Cal Zone W
Zoning DC
Direction S
Interior
Interior Features Bookcases, Granite Counters, High Ceilings, Kitchen Island, No Animal Home, Recreation Facilities, Walk-In Closet(s)
Heating Baseboard
Cooling Central Air
Flooring Ceramic Tile, Hardwood
Fireplaces Number 1
Fireplaces Type Gas, Living Room
Appliance See Remarks
Laundry In Unit
Exterior
Parking Features Titled, Underground
Garage Description Titled, Underground
Community Features Clubhouse, Golf, Shopping Nearby
Amenities Available Elevator(s), Fitness Center
Porch Balcony(s)
Exposure S
Total Parking Spaces 1
Building
Story 9
Architectural Style High-Rise (5+)
Level or Stories Single Level Unit
Structure Type Brick,Stone,Stucco
Others
HOA Fee Include Gas,Heat,Insurance,Maintenance Grounds,Parking,Professional Management,Reserve Fund Contributions,Sewer,Snow Removal,Trash,Water
Restrictions Pet Restrictions or Board approval Required
Tax ID 82756113
Ownership Private
Pets Allowed Restrictions
Read Less
Want to know what your home might be worth? Contact us for a FREE valuation!

Our team is ready to help you sell your home for the highest possible price ASAP





