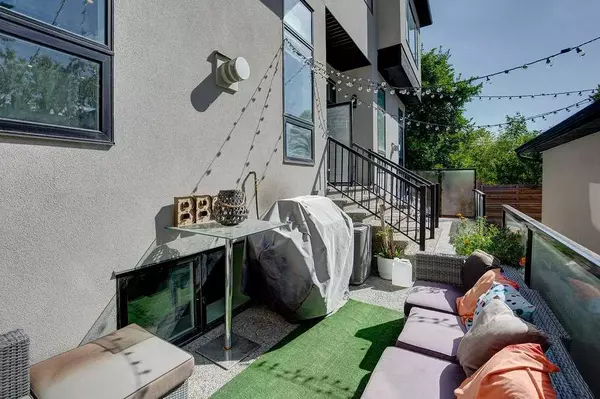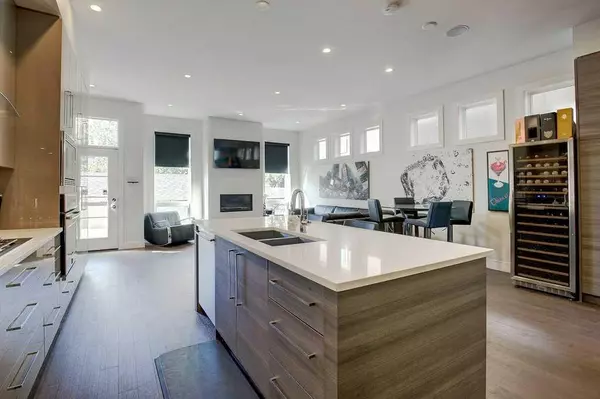$624,000
$649,900
4.0%For more information regarding the value of a property, please contact us for a free consultation.
1531 28 AVE SW #2 Calgary, AB T2T 1J3
3 Beds
4 Baths
1,312 SqFt
Key Details
Sold Price $624,000
Property Type Townhouse
Sub Type Row/Townhouse
Listing Status Sold
Purchase Type For Sale
Square Footage 1,312 sqft
Price per Sqft $475
Subdivision South Calgary
MLS® Listing ID A2095719
Sold Date 01/14/24
Style 2 Storey,Side by Side
Bedrooms 3
Full Baths 3
Half Baths 1
Condo Fees $400
Originating Board Calgary
Year Built 2013
Annual Tax Amount $4,150
Tax Year 2023
Property Description
Experience the blend of convenience and community in Marda Loop, coupled with the excitement and energy of Downtown and 17th Ave. This stunning unit offers 1898 SF of developed living space, featuring 10' ceilings on the main floor and 9-foot ceilings in the basement and upper level, creating a spacious and airy ambiance. Positioned on the southwest corner, the home is flooded with natural sunlight, illuminating the living spaces throughout the day. The open main floor boasts hardwood flooring, a half bath, a living room with a floor-to-ceiling tile-faced fireplace, and a striking modern kitchen equipped with upgraded appliances and a large island. Upstairs, two master bedrooms each offer ample closet space and finely detailed ensuites, accompanied by the convenience of a laundry room. Central Air A/C ensures the entire house remains cool during warm summer days. The basement extends the living space with a sizable area, ideal for a home gym or theatre room, a third bedroom, and a full bathroom. Step outside to the back patio, a fantastic private urban oasis, and enjoy the added convenience of a single detached garage. Crafted with meticulous care and attention to detail, this home is not only perfect for hosting but also an ideal family residence in the heart of inner-city Calgary.
Location
Province AB
County Calgary
Area Cal Zone Cc
Zoning M-C1
Direction S
Rooms
Other Rooms 1
Basement Finished, Full
Interior
Interior Features Double Vanity, High Ceilings, Kitchen Island, Open Floorplan, Walk-In Closet(s)
Heating Forced Air, Natural Gas
Cooling Central Air
Flooring Carpet, Ceramic Tile, Hardwood
Fireplaces Number 1
Fireplaces Type Gas, Living Room, Tile
Appliance Built-In Oven, Built-In Range, Dishwasher, Dryer, Garage Control(s), Gas Cooktop, Range Hood, Refrigerator, Washer, Window Coverings
Laundry Upper Level
Exterior
Parking Features Garage Door Opener, Garage Faces Rear, Off Street, Single Garage Detached
Garage Spaces 1.0
Garage Description Garage Door Opener, Garage Faces Rear, Off Street, Single Garage Detached
Fence Partial
Community Features Playground, Schools Nearby, Shopping Nearby
Amenities Available None
Roof Type Asphalt Shingle
Porch Patio
Exposure S
Total Parking Spaces 1
Building
Lot Description Back Lane, Low Maintenance Landscape
Foundation Poured Concrete
Architectural Style 2 Storey, Side by Side
Level or Stories Two
Structure Type Brick,Stucco,Wood Frame
Others
HOA Fee Include Common Area Maintenance,Insurance,Maintenance Grounds,Professional Management,Reserve Fund Contributions
Restrictions None Known
Ownership Private
Pets Allowed Yes
Read Less
Want to know what your home might be worth? Contact us for a FREE valuation!

Our team is ready to help you sell your home for the highest possible price ASAP





