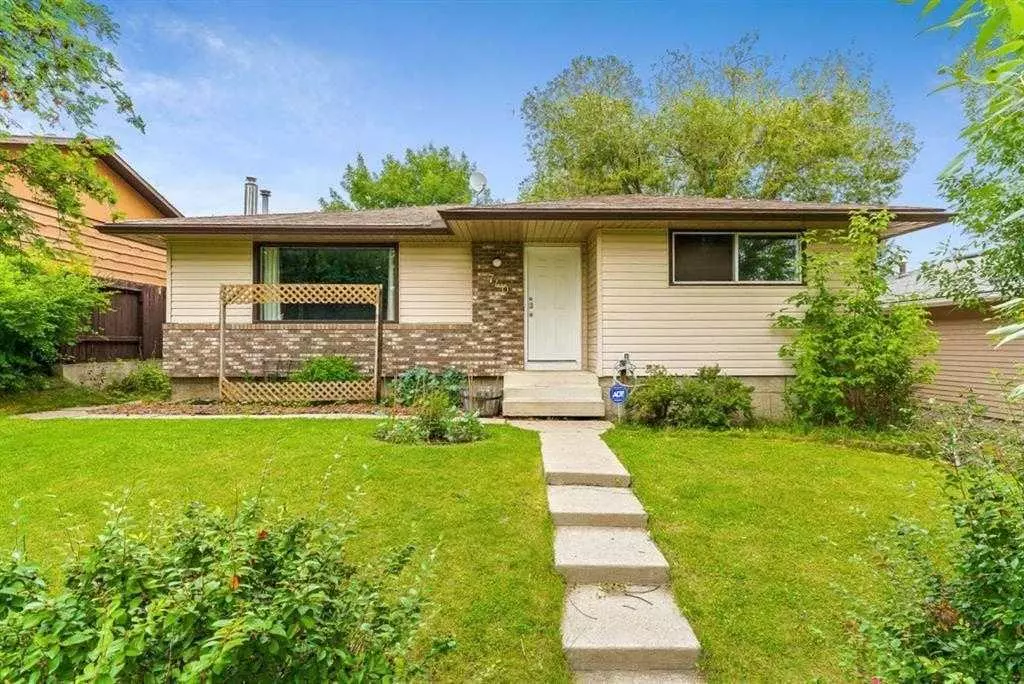$599,000
$624,900
4.1%For more information regarding the value of a property, please contact us for a free consultation.
740 Cantrell DR SW Calgary, AB T2W 1K8
4 Beds
2 Baths
1,181 SqFt
Key Details
Sold Price $599,000
Property Type Single Family Home
Sub Type Detached
Listing Status Sold
Purchase Type For Sale
Square Footage 1,181 sqft
Price per Sqft $507
Subdivision Canyon Meadows
MLS® Listing ID A2099306
Sold Date 01/13/24
Style Bungalow
Bedrooms 4
Full Baths 2
Originating Board Calgary
Year Built 1972
Annual Tax Amount $3,325
Tax Year 2023
Lot Size 5,199 Sqft
Acres 0.12
Property Description
Looking for a large legal suited property in a sought after community? Here is your chance to purchase a cozy 3 (+1) bedroom, 2 bath legally suited home in the heart of Canyon Meadows. Located on a quiet street, this home features an open floor plan, laminate flooring throughout the main level, neutral paint, spacious kitchen with eating area, oak cabinetry and gas fireplace with stone surround and built in wall unit. Large backyard boasts a raised patio, mature trees, RV parking, oversized double garage, kids sandbox and playhouse! The legal basement is the perfect mortgage helper or can help you create cash flow to your investment portfolio. It comes with long term tenants that have signed a lease until November 2024. This fabulous community is home to Canyon Meadows Aquatic and Fitness Centre, Babbling Brook Park, Fish Creek Park, many schools, shopping and transit. Upper suite is available February 1st.
Location
Province AB
County Calgary
Area Cal Zone S
Zoning R-C1
Direction S
Rooms
Basement Finished, Full
Interior
Interior Features See Remarks
Heating Forced Air, Natural Gas
Cooling None
Flooring Carpet, Ceramic Tile, Laminate
Fireplaces Number 1
Fireplaces Type Gas, Living Room
Appliance Dishwasher, Dryer, Garage Control(s), Oven, Refrigerator, Stove(s), Washer, Window Coverings
Laundry Multiple Locations
Exterior
Parking Features Double Garage Detached
Garage Spaces 2.0
Garage Description Double Garage Detached
Fence Fenced
Community Features Golf, Park, Playground, Pool, Schools Nearby, Shopping Nearby, Tennis Court(s)
Roof Type Asphalt Shingle
Porch Deck
Lot Frontage 50.2
Exposure S
Total Parking Spaces 4
Building
Lot Description Back Lane, Back Yard, Front Yard, Rectangular Lot
Foundation Poured Concrete
Architectural Style Bungalow
Level or Stories One
Structure Type Vinyl Siding,Wood Frame
Others
Restrictions None Known
Tax ID 82977907
Ownership Private
Read Less
Want to know what your home might be worth? Contact us for a FREE valuation!

Our team is ready to help you sell your home for the highest possible price ASAP

