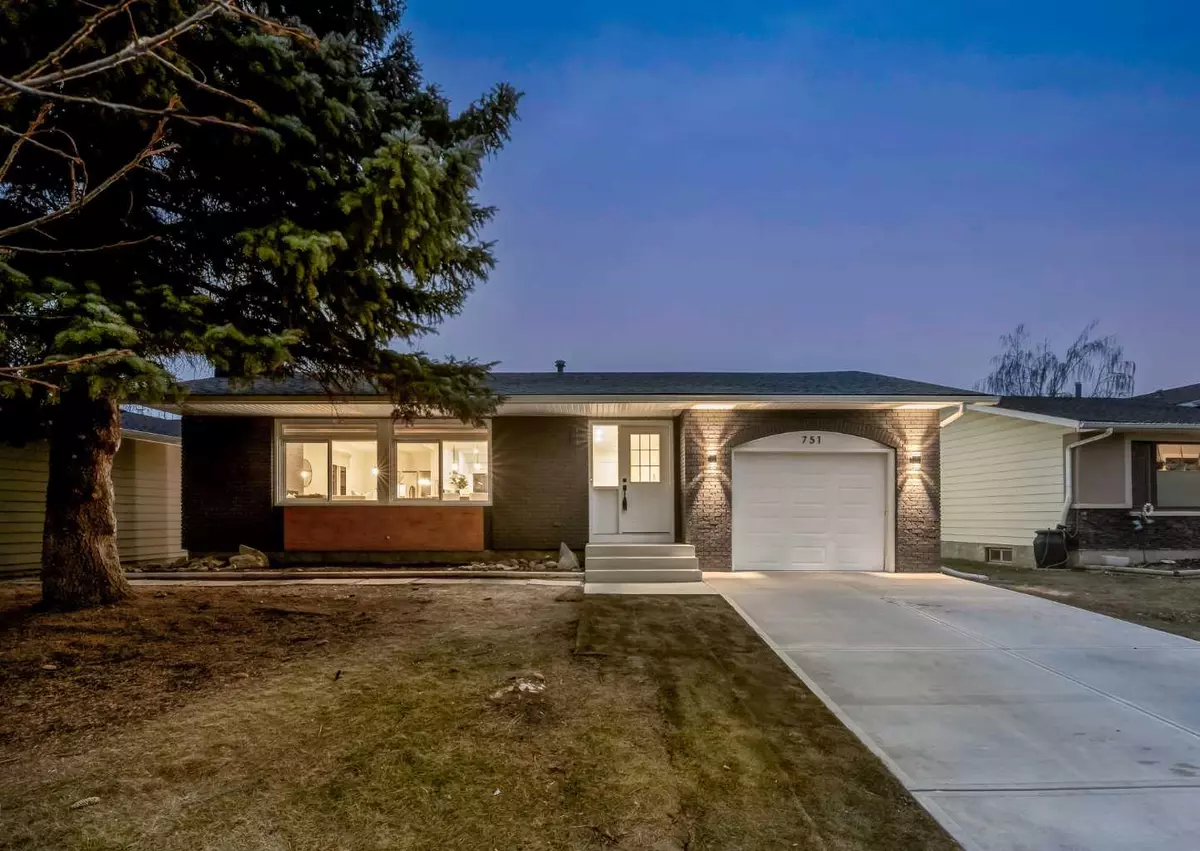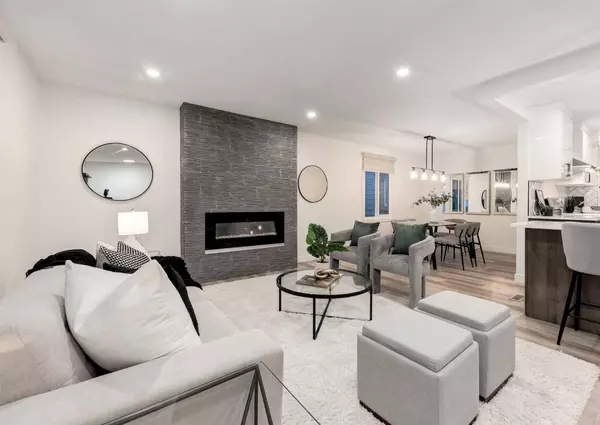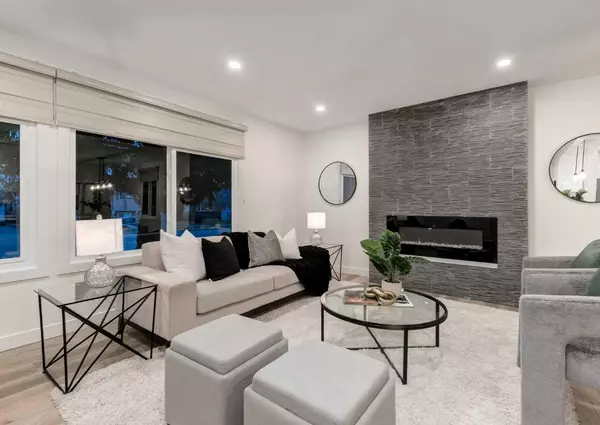$663,000
$675,000
1.8%For more information regarding the value of a property, please contact us for a free consultation.
751 Queensland DR SE Calgary, AB T2J 4S8
5 Beds
2 Baths
1,384 SqFt
Key Details
Sold Price $663,000
Property Type Single Family Home
Sub Type Detached
Listing Status Sold
Purchase Type For Sale
Square Footage 1,384 sqft
Price per Sqft $479
Subdivision Queensland
MLS® Listing ID A2093881
Sold Date 01/12/24
Style Bungalow
Bedrooms 5
Full Baths 2
Originating Board Calgary
Year Built 1976
Annual Tax Amount $3,220
Tax Year 2023
Lot Size 5,823 Sqft
Acres 0.13
Lot Dimensions 5823
Property Description
Step into the epitome of refined living within this expansive and meticulously renovated 5-bedroom, 2-bathroom bungalow situated in the mature community of Queensland. This residence offers a blend of high-end finishes and spacious interiors, promising a lifestyle of unparalleled comfort and elegance.
Beautifully renovated and boasting a wealth of enhancements, revel in the abundance of natural light flooding the spacious rooms through newly installed windows. The luxurious vinyl plank flooring graces the expansive layout, enhancing the feeling of opulence and space throughout.
The newly remodeled kitchen, featuring brand new stainless steel appliances and exquisite detailing, serves as the heart of this home. Its thoughtful design and seamless flow make it perfect for both intimate family meals and grand entertaining.
The main floor laundry and renovated bathrooms offer convenience, ensuring that every aspect of daily living is both practical and sumptuous.
Entertainment options abound in the basement, complete with a charming wet bar, two generously sized bedrooms, and a large open area, perfect for hosting gatherings or creating your own personal retreat. Ample storage space further adds to the allure of this remarkable property.
An attached single-car garage, freshly poured driveway, and a newly constructed deck in the backyard add to the home's allure, providing both convenience and relaxation options for discerning homeowners.
Embrace the sense of spaciousness and tranquility that this home exudes, complemented by the allure of a beautiful fireplace in the living room—a cozy focal point for both relaxation and socializing.
Beyond its luxurious features, the property offers versatility with back alley access, providing the potential for RV parking through the expansive backyard space—an amenity that caters to a variety of lifestyles and needs.
Located moments away from the natural splendor of Fish Creek Park, this home offers a serene retreat while maintaining easy access to the city's amenities.
Location
Province AB
County Calgary
Area Cal Zone S
Zoning R-C1
Direction NE
Rooms
Other Rooms 1
Basement Finished, Full
Interior
Interior Features Bar, Breakfast Bar, Chandelier, Quartz Counters, Recessed Lighting, Vinyl Windows
Heating Forced Air
Cooling None
Flooring Carpet, Tile, Vinyl Plank
Fireplaces Number 1
Fireplaces Type Electric
Appliance Bar Fridge, Dishwasher, Electric Stove, Range Hood, Refrigerator, Washer/Dryer Stacked, Window Coverings
Laundry In Hall, Main Level
Exterior
Parking Features Off Street, Single Garage Attached
Garage Spaces 1.0
Garage Description Off Street, Single Garage Attached
Fence Fenced
Community Features Park, Playground, Schools Nearby, Shopping Nearby, Sidewalks, Street Lights
Roof Type Asphalt Shingle
Porch Deck
Lot Frontage 59.16
Exposure NE
Total Parking Spaces 2
Building
Lot Description Back Lane, Back Yard, City Lot, Lawn, Garden, Landscaped
Foundation Poured Concrete
Architectural Style Bungalow
Level or Stories One
Structure Type Brick,Wood Frame
Others
Restrictions None Known
Tax ID 83012940
Ownership Private,REALTOR®/Seller; Realtor Has Interest
Read Less
Want to know what your home might be worth? Contact us for a FREE valuation!

Our team is ready to help you sell your home for the highest possible price ASAP





