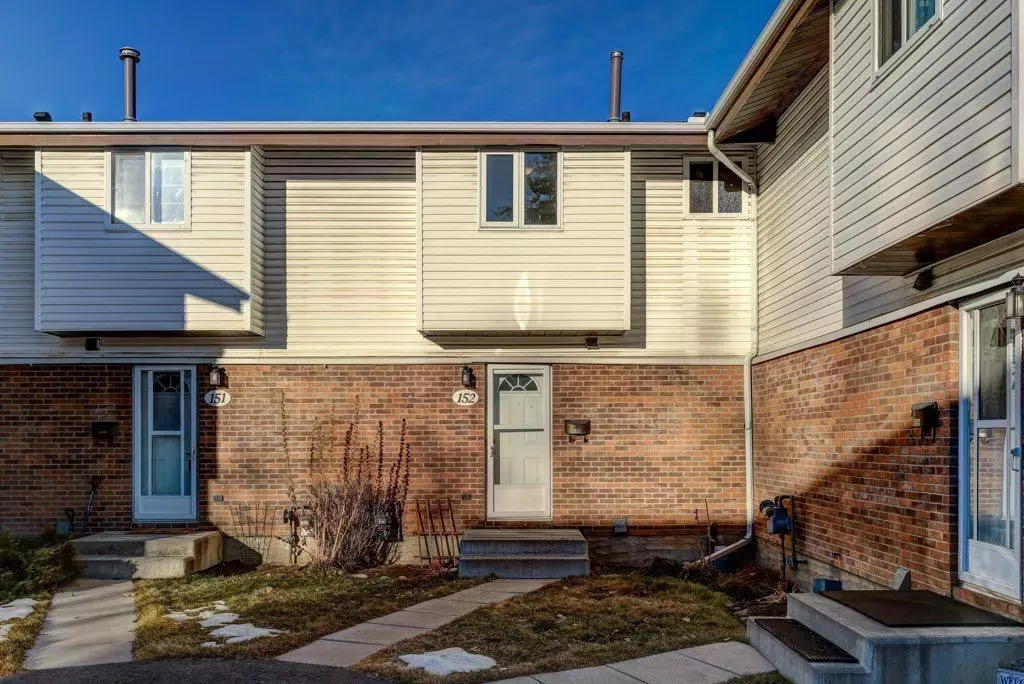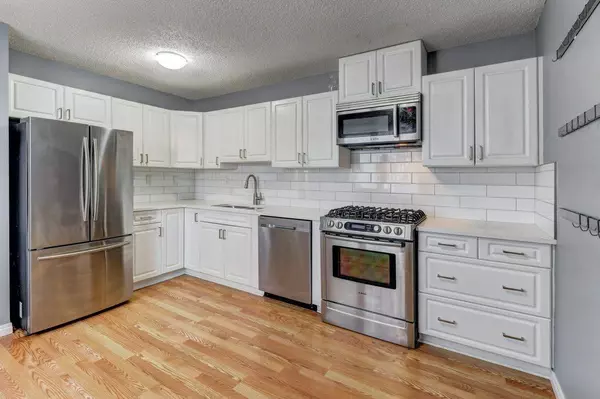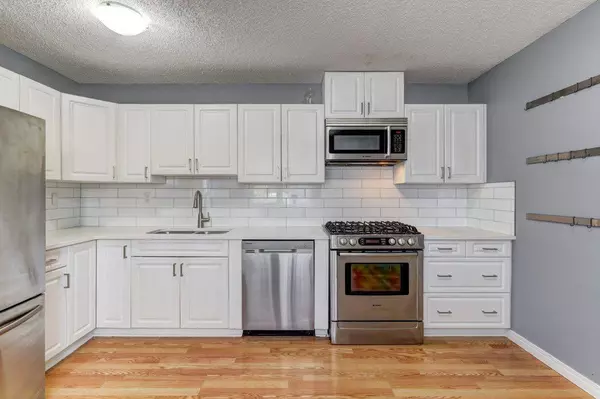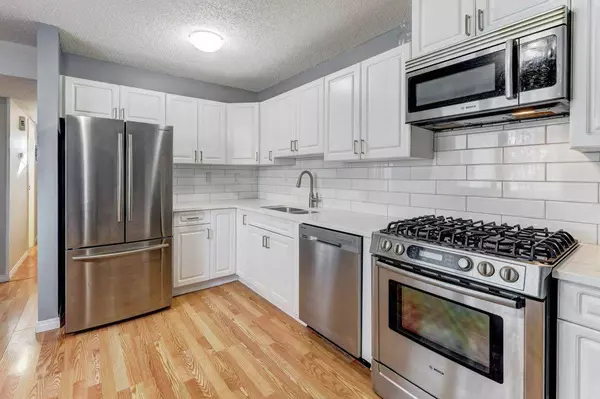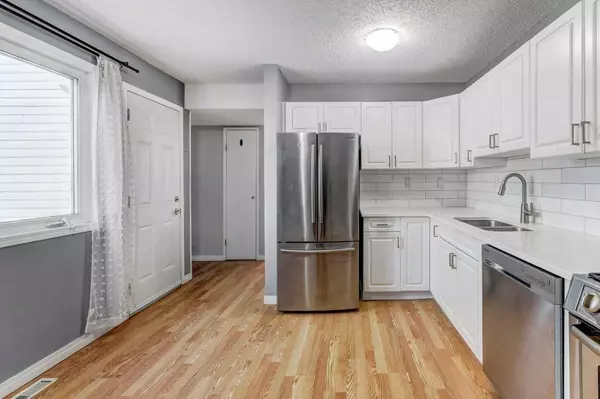$365,000
$335,000
9.0%For more information regarding the value of a property, please contact us for a free consultation.
5103 35 AVE SW #152 Calgary, AB T3E 6L9
3 Beds
2 Baths
1,036 SqFt
Key Details
Sold Price $365,000
Property Type Townhouse
Sub Type Row/Townhouse
Listing Status Sold
Purchase Type For Sale
Square Footage 1,036 sqft
Price per Sqft $352
Subdivision Glenbrook
MLS® Listing ID A2099514
Sold Date 01/12/24
Style 2 Storey
Bedrooms 3
Full Baths 1
Half Baths 1
Condo Fees $377
Originating Board Calgary
Year Built 1976
Annual Tax Amount $1,853
Tax Year 2023
Property Description
Welcome to your new home! This charming property offers ample space for your family with over 1030 sqft of living space in an unbeatable location. The main floor houses an upgraded kitchen adorned with sleek quartz countertops, stainless steel appliances - including gas range, loads of counter space, and allows space for dining. A couple steps and you are in the bright & inviting living room which has a large window allowing natural sunlight. Completing this level is a convenient half bathroom. Upstairs, you'll find three generously sized bedrooms along with a 4-piece bathroom, providing comfort and privacy for all occupants. The unfinished basement awaits your personal touch—whether utilized for storage or crafted into additional living space. One of the highlights of this property is its large private yard, offering a serene retreat. Low condo fees ensure worry-free maintenance, and pets are allowed with board approval. New Hot Water tank in 2020 and gas line for BBQ (included in the sale). Close to a plethora of amenities, including shops, restaurants, parks, and more. Convenience is truly at your doorstep, making daily errands a breeze and entertainment options plentiful. Book your showing today!
Location
Province AB
County Calgary
Area Cal Zone W
Zoning M-C1 d75
Direction S
Rooms
Basement Full, Unfinished
Interior
Interior Features No Smoking Home, Quartz Counters, See Remarks, Storage
Heating Forced Air
Cooling None
Flooring Laminate
Appliance Dishwasher, Dryer, Gas Range, Microwave Hood Fan, Refrigerator, Washer, Window Coverings
Laundry In Basement
Exterior
Parking Features Stall
Garage Description Stall
Fence Fenced
Community Features Clubhouse, Park, Playground, Schools Nearby, Shopping Nearby, Sidewalks, Street Lights, Walking/Bike Paths
Amenities Available None, Parking, Trash
Roof Type Asphalt
Porch None, See Remarks
Exposure S
Total Parking Spaces 1
Building
Lot Description Back Yard, Backs on to Park/Green Space
Foundation Poured Concrete
Architectural Style 2 Storey
Level or Stories Two
Structure Type Brick,Vinyl Siding
Others
HOA Fee Include Common Area Maintenance,Insurance,Professional Management,Reserve Fund Contributions,See Remarks,Snow Removal
Restrictions None Known
Ownership Private
Pets Allowed Yes
Read Less
Want to know what your home might be worth? Contact us for a FREE valuation!

Our team is ready to help you sell your home for the highest possible price ASAP

