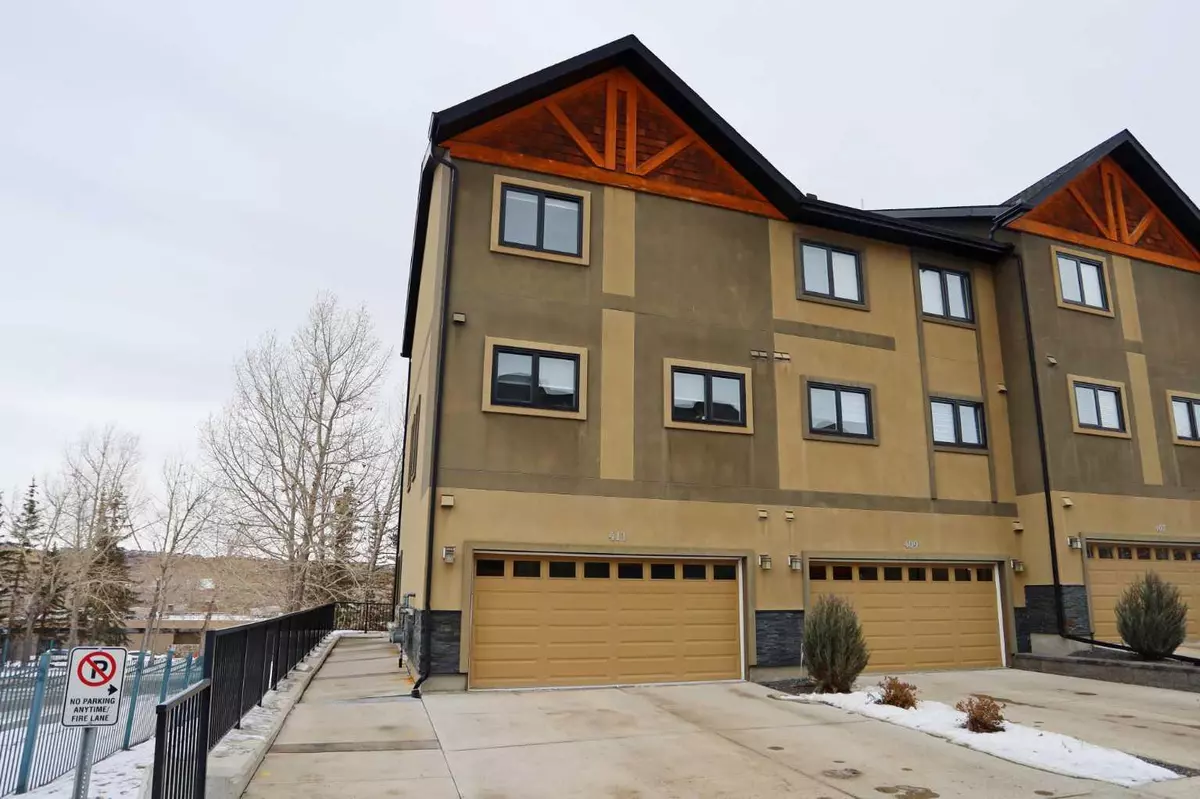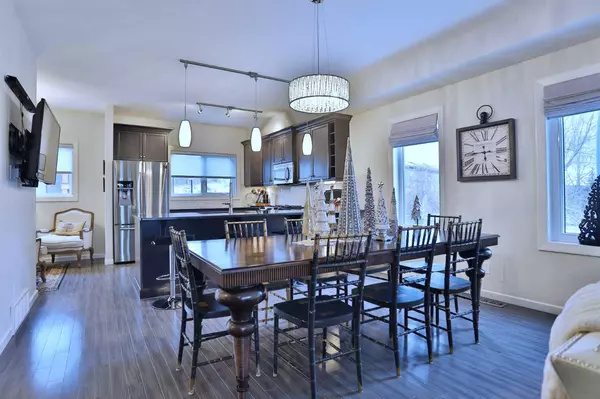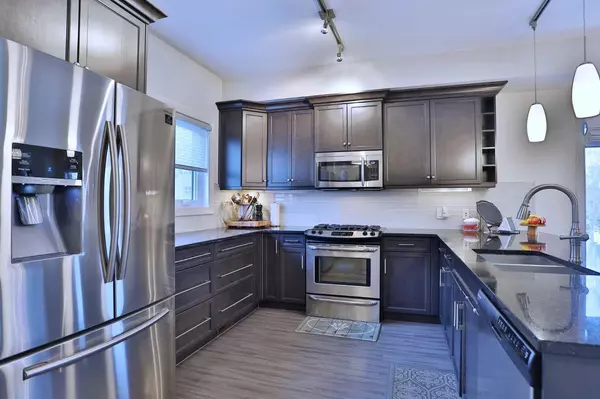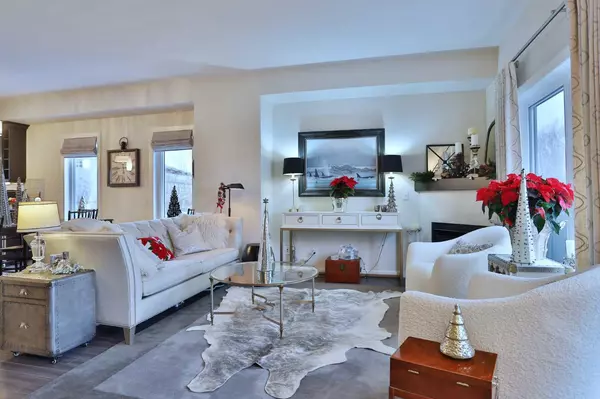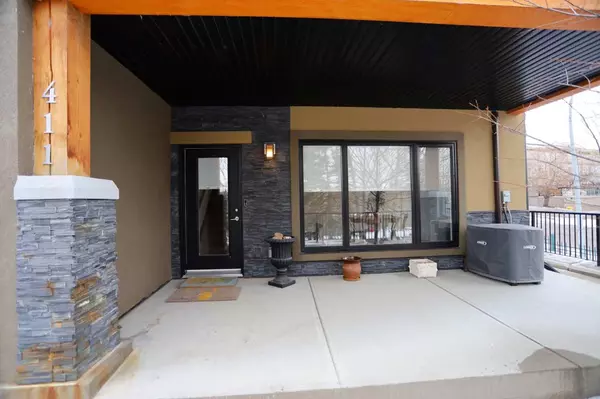$540,000
$549,900
1.8%For more information regarding the value of a property, please contact us for a free consultation.
411 Valley Ridge MNR NW Calgary, AB T3B 6C4
2 Beds
4 Baths
1,680 SqFt
Key Details
Sold Price $540,000
Property Type Townhouse
Sub Type Row/Townhouse
Listing Status Sold
Purchase Type For Sale
Square Footage 1,680 sqft
Price per Sqft $321
Subdivision Valley Ridge
MLS® Listing ID A2098103
Sold Date 01/12/24
Style 3 Storey
Bedrooms 2
Full Baths 2
Half Baths 2
Condo Fees $409
Originating Board Calgary
Year Built 2014
Annual Tax Amount $3,036
Tax Year 2023
Property Description
Welcome to your new home here in this beautifully appointed townhome in Cove Properties' popular 18+ adult condo project of VALLEY RIDGE ESTATES...located in this coveted location just steps to the clubhouse of the Valley Ridge golf course. Proud original owner of this stylish 3 storey end unit, which offers rich hardwood floors & loads of extra windows, central air, granite countertops & 2 relaxing bedrooms - each with their own ensuites. Embrace the bright & airy feel of the main floor with its great-sized flex room complemented by huge windows & 9ft ceilings...making it the ideal spot for a home office, gym or sitting room. With its 9ft ceilings & expanse of hardwood floors, you'll love the free-flowing design of the 2nd floor with its inviting living room & toasty gas fireplace, open to the spacious dining room & sleek eat-in kitchen with mocha-stained soft-close cabinetry, upgraded granite counters & Samsung/Frigidaire stainless steel appliances including gas stove. On the top floor is where you'll find 2 big bedrooms...both with ensuites & large walk-in closets; the master also has a 2nd closet & the ensuite has an oversized shower, & the ensuite in the 2nd bedroom has a shower/tub combo. Between the bedrooms is your laundry room complete with front-loading Maytag washer & dryer. For your outdoor enjoyment, there are 2 big decks...a covered front patio & balcony with natural gas line for your BBQ. Additional upgrades & extras: NEST thermostat, granite counters in all 4 bathrooms...including in both powder rooms on the main & 2nd levels, Hunter Douglas blinds, custom designer curtains & plenty of parking in the finished 2 car garage & extra-wide driveway. With its prime location tucked away off Valley Ridge Blvd, this gorgeous home is only moments to bus stops & neighbourhood shopping, with quick easy access to TransCanada Highway & the newly fully-completed Stoney Trail Ring Road, taking you downtown, to the mountains & beyond!
Location
Province AB
County Calgary
Area Cal Zone W
Zoning DC
Direction NE
Rooms
Other Rooms 1
Basement None
Interior
Interior Features Ceiling Fan(s), Granite Counters, High Ceilings, No Animal Home, No Smoking Home, Open Floorplan, Storage, Walk-In Closet(s)
Heating Forced Air, Natural Gas
Cooling Central Air
Flooring Carpet, Ceramic Tile, Hardwood
Fireplaces Number 1
Fireplaces Type Gas, Living Room, Tile
Appliance Central Air Conditioner, Dishwasher, Dryer, Gas Stove, Microwave Hood Fan, Refrigerator, Washer, Window Coverings
Laundry In Unit, Laundry Room, Upper Level
Exterior
Parking Features Double Garage Attached, Garage Door Opener, Garage Faces Rear, Rear Drive
Garage Spaces 2.0
Garage Description Double Garage Attached, Garage Door Opener, Garage Faces Rear, Rear Drive
Fence None
Community Features Golf, Park, Playground, Shopping Nearby, Walking/Bike Paths
Amenities Available Storage, Visitor Parking
Roof Type Asphalt Shingle
Porch Balcony(s), Patio
Exposure NE
Total Parking Spaces 4
Building
Lot Description Low Maintenance Landscape, No Neighbours Behind, Rectangular Lot, Views
Story 3
Foundation Poured Concrete
Architectural Style 3 Storey
Level or Stories Three Or More
Structure Type Stone,Stucco,Wood Frame
Others
HOA Fee Include Amenities of HOA/Condo,Common Area Maintenance,Insurance,Maintenance Grounds,Parking,Reserve Fund Contributions,Snow Removal
Restrictions Adult Living,Pet Restrictions or Board approval Required,Short Term Rentals Not Allowed
Tax ID 83084597
Ownership Private
Pets Allowed Restrictions
Read Less
Want to know what your home might be worth? Contact us for a FREE valuation!

Our team is ready to help you sell your home for the highest possible price ASAP

