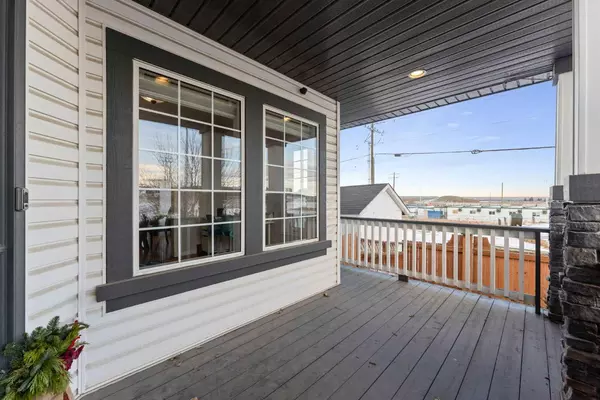$740,000
$725,000
2.1%For more information regarding the value of a property, please contact us for a free consultation.
10766 Valley Springs RD NW Calgary, AB T3B 5R2
3 Beds
4 Baths
2,093 SqFt
Key Details
Sold Price $740,000
Property Type Single Family Home
Sub Type Detached
Listing Status Sold
Purchase Type For Sale
Square Footage 2,093 sqft
Price per Sqft $353
Subdivision Valley Ridge
MLS® Listing ID A2098682
Sold Date 01/09/24
Style 2 Storey
Bedrooms 3
Full Baths 3
Half Baths 1
Originating Board Calgary
Year Built 1997
Annual Tax Amount $4,100
Tax Year 2023
Lot Size 7,782 Sqft
Acres 0.18
Property Description
Welcome to this beautiful 2-storey, 3-bedroom home nestled in the community of Valley Ridge. With a host of recent upgrades, this property stands out with its 2020-installed new roof and hot water tank. As you step inside, the charm of this residence unfolds with Central Air Conditioning providing comfort throughout. The interior has been tastefully enhanced with fresh paint, creating a bright and welcoming ambiance. The master suite has undergone a thoughtful renovation, presenting a luxurious retreat within the home. Additionally, the 2-piece bathroom and main living areas have been stylishly updated. The property boasts an underground irrigation system, simplifying lawn maintenance and ensuring a lush exterior. A locker-style mudroom adds practicality to the entryway, offering a dedicated space for organized storage. Beautiful hardwood flooring, seamlessly connecting the open concept living space. The kitchen, a focal point of the home, features abundant cabinets, a convenient corner pantry, stainless steel appliances, a dual range gas stove, an island, and a spacious eating nook flooded with natural light. The living room is centered around an attractive gas fireplace, creating a cozy and inviting atmosphere. The main level is thoughtfully designed with a den, laundry facilities, and a well-appointed 2-piece bathroom completing the perfect floor plan for modern living. Ascending to the upper level, a spacious bonus room with vaulted ceilings awaits, offering a versatile space for relaxation or entertainment. Large windows frame picturesque views, and a gas fireplace, surrounded by stone, adds a touch of sophistication. The master bedroom is a true retreat, featuring a 4-piece ensuite with a spacious walk-in shower for ultimate relaxation. Two additional bedrooms and a well-appointed 4-piece bathroom complete the upper level, providing comfort and convenience for the entire household. The lower level of the home is finished to include a large family room, a flex room that can serve as an office, and a 3-piece bathroom. Step outside into the meticulously landscaped backyard, featuring a large 2-tiered deck, beautiful water fountain and shed—an ideal setting for summer BBQs and outdoor gatherings. Double attached front drive garage that is finished. The property also offers RV parking, and its location at the end of a cul-de-sac with green space to the east providing stunning views of downtown and the ski hill with access to Bow Park and the dog park. Don't miss the opportunity to experience the charm and comfort of this exceptional property.
Location
Province AB
County Calgary
Area Cal Zone W
Zoning R-C1
Direction S
Rooms
Other Rooms 1
Basement Finished, Full
Interior
Interior Features Beamed Ceilings, Closet Organizers, Double Vanity, High Ceilings, Walk-In Closet(s)
Heating Forced Air, Natural Gas
Cooling Central Air
Flooring Carpet, Hardwood, Tile
Fireplaces Number 2
Fireplaces Type Family Room, Gas, Living Room, Mantle, Metal, Stone
Appliance Dishwasher, Dryer, Garage Control(s), Gas Stove, Microwave Hood Fan, Refrigerator, Washer, Window Coverings
Laundry Main Level
Exterior
Parking Features Double Garage Attached, RV Access/Parking
Garage Spaces 2.0
Garage Description Double Garage Attached, RV Access/Parking
Fence Fenced
Community Features Golf, Playground, Schools Nearby, Shopping Nearby
Roof Type Asphalt Shingle
Porch Deck, Front Porch
Lot Frontage 65.72
Exposure S
Total Parking Spaces 4
Building
Lot Description Corner Lot, Cul-De-Sac, Environmental Reserve, Gazebo, Landscaped, Rectangular Lot, Views
Foundation Poured Concrete
Architectural Style 2 Storey
Level or Stories Two
Structure Type Brick,Vinyl Siding,Wood Frame
Others
Restrictions None Known
Tax ID 82777813
Ownership Private
Read Less
Want to know what your home might be worth? Contact us for a FREE valuation!

Our team is ready to help you sell your home for the highest possible price ASAP





