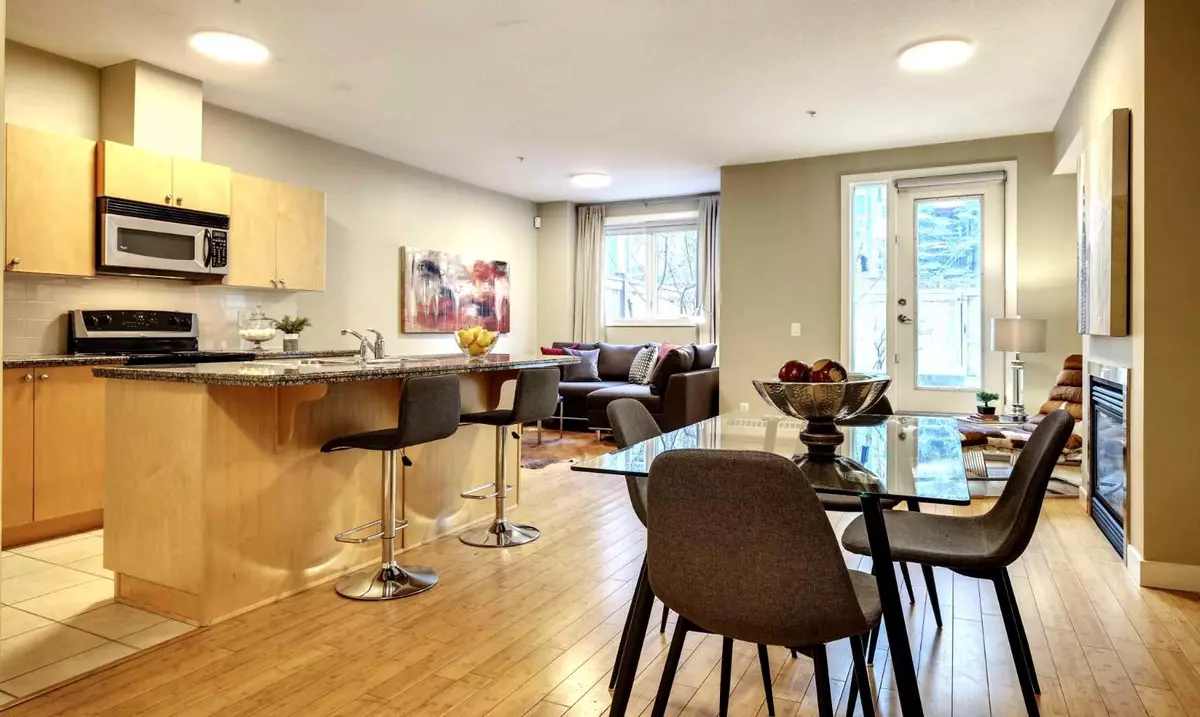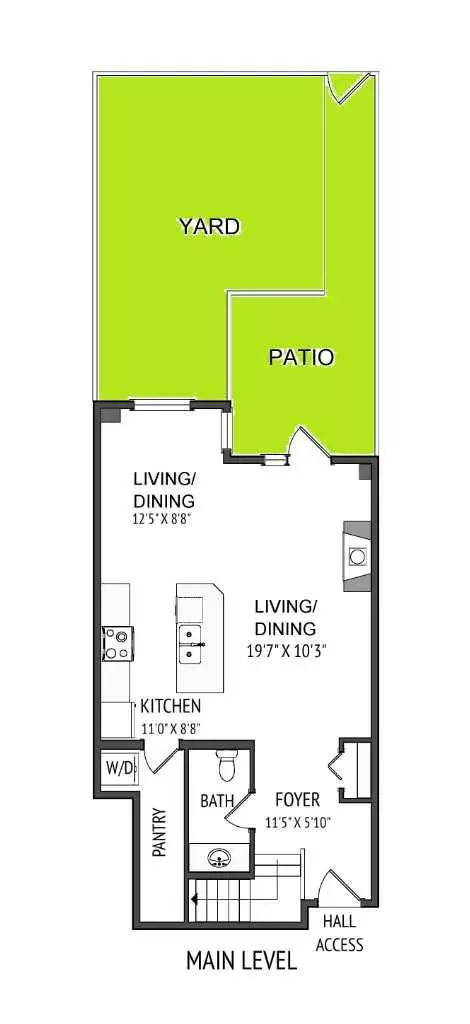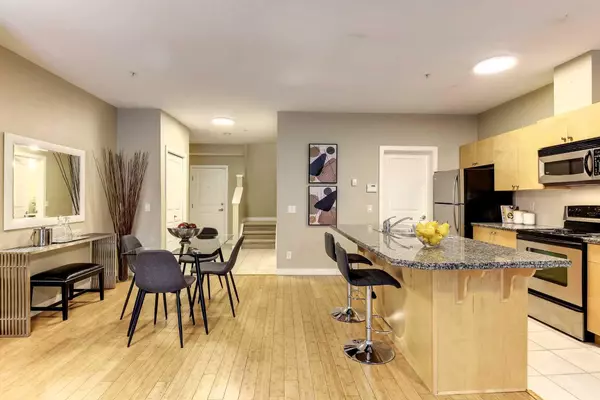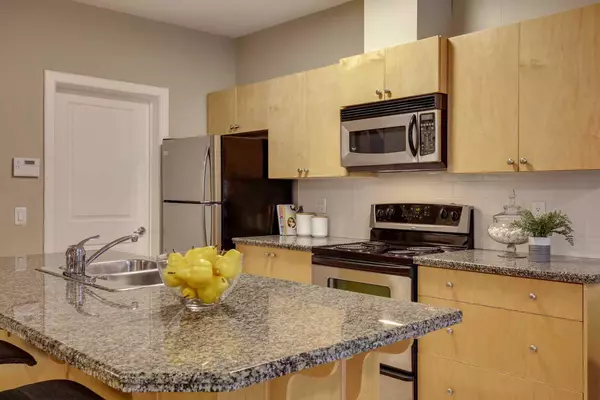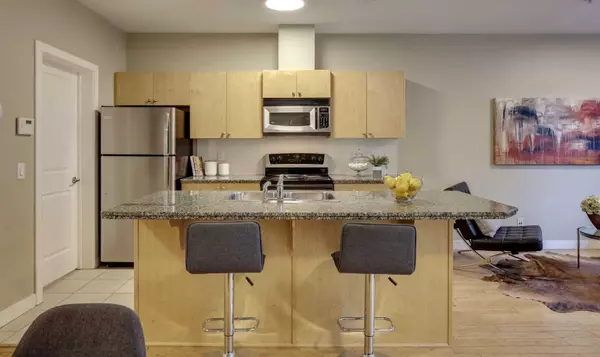$459,000
$479,900
4.4%For more information regarding the value of a property, please contact us for a free consultation.
328 21 AVE SW #108 Calgary, AB T2S 0G8
2 Beds
2 Baths
1,246 SqFt
Key Details
Sold Price $459,000
Property Type Condo
Sub Type Apartment
Listing Status Sold
Purchase Type For Sale
Square Footage 1,246 sqft
Price per Sqft $368
Subdivision Mission
MLS® Listing ID A2094555
Sold Date 01/05/24
Style Multi Level Unit
Bedrooms 2
Full Baths 1
Half Baths 1
Condo Fees $713/mo
Originating Board Calgary
Year Built 2008
Annual Tax Amount $2,678
Tax Year 2023
Property Description
***EXCITING TOWNHOME IN THE HEART OF MISSION*** Rare 2-storey townhome with fenced yard and 2 parking stalls. “Le Beau” is a well-managed concrete building located in the heart of Mission...a very desirable inner-city location close to exciting restaurants, cafes, shops, fitness and amenities. The walk score is off the charts! This townhome offers 1246 square feet located on the quieter, rear side of the building. The main floor has an open-plan layout with high ceilings, large windows, gas fireplace with stainless surround and sustainable bamboo hardwood flooring. The kitchen features an 8' island with overhang for stools…perfect for hanging out on your own or hosting family and friends. Also modern cabinetry and stainless appliances. Adjacent large walk-in pantry with excellent storage and in-suite laundry. Generous and flexible living and dining spaces plus a 2-piece bath to complete the main level. Step out to the rear yard with a 6' high fence and rear gate with lock...a private outdoor living space and ideal for pet owners. The upper level holds a spacious primary bedroom, second bedroom, 4-piece bath and significant flex space perfect for home workspace and/or additional living space. 2 titled parking stalls, side-by-side on the top level of the heated parkade and close to the elevator. Call for a private appointment and come check it out soon...
Location
Province AB
County Calgary
Area Cal Zone Cc
Zoning DC (pre 1P2007)
Direction S
Interior
Interior Features Closet Organizers, Granite Counters, High Ceilings, Kitchen Island, Open Floorplan, Pantry, Storage
Heating Baseboard, Boiler
Cooling None
Flooring Carpet, Hardwood, Tile
Fireplaces Number 1
Fireplaces Type Gas
Appliance Dishwasher, Dryer, Electric Stove, Microwave Hood Fan, Refrigerator, Washer, Window Coverings
Laundry In Unit
Exterior
Parking Features Parkade
Garage Description Parkade
Community Features Park, Playground, Schools Nearby, Shopping Nearby, Walking/Bike Paths
Amenities Available Elevator(s), Secured Parking, Visitor Parking
Porch Patio
Exposure N
Total Parking Spaces 2
Building
Story 6
Architectural Style Multi Level Unit
Level or Stories Multi Level Unit
Structure Type Concrete,Stucco
Others
HOA Fee Include Gas,Heat,Insurance,Maintenance Grounds,Parking,Professional Management,Reserve Fund Contributions,Sewer,Trash,Water
Restrictions Restrictive Covenant-Building Design/Size
Tax ID 83090904
Ownership Private
Pets Allowed Restrictions, Cats OK, Dogs OK
Read Less
Want to know what your home might be worth? Contact us for a FREE valuation!

Our team is ready to help you sell your home for the highest possible price ASAP

