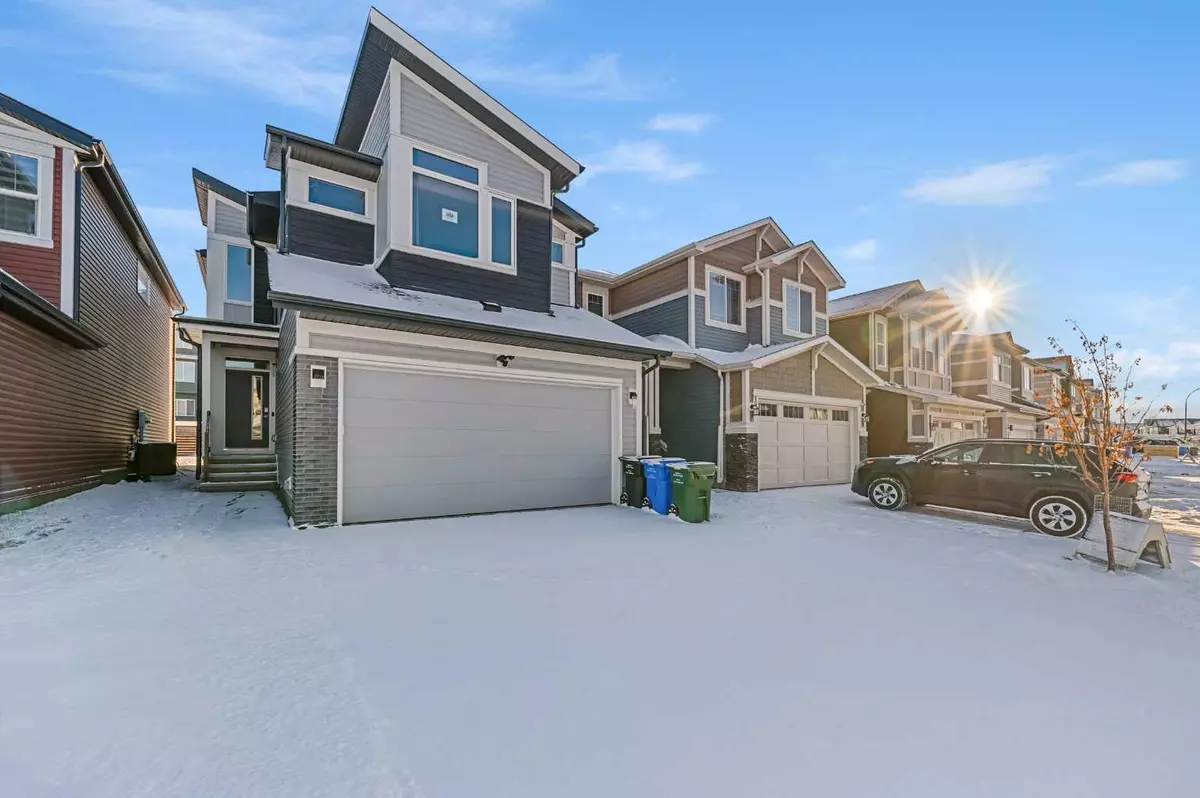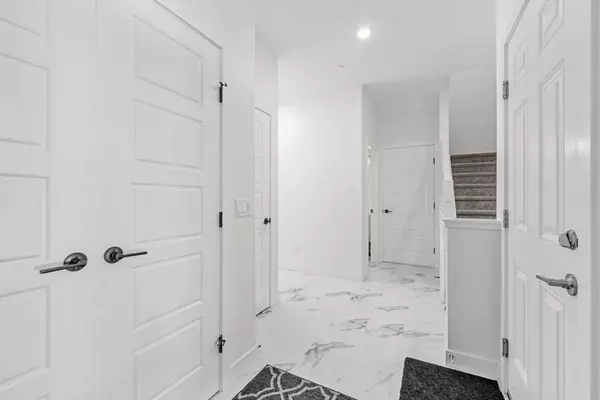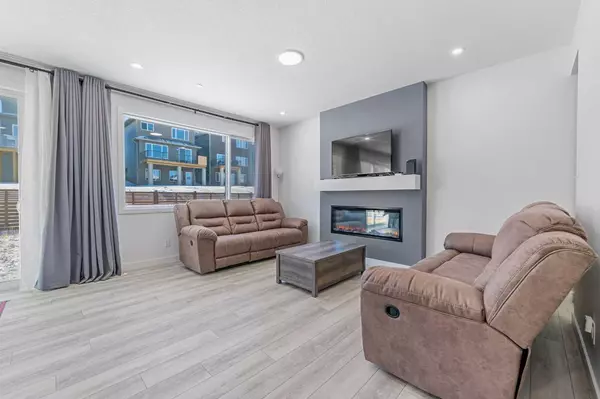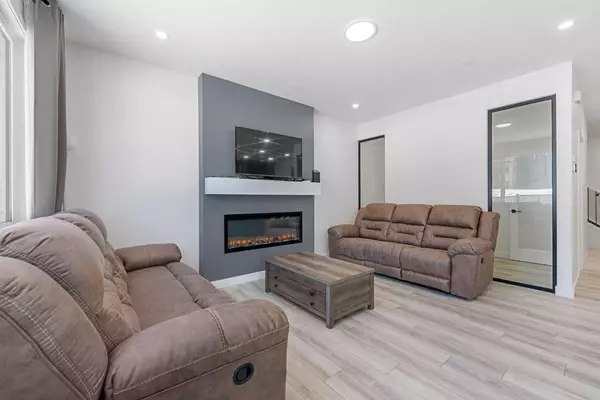$707,000
$714,900
1.1%For more information regarding the value of a property, please contact us for a free consultation.
202 Lucas TER NW Calgary, AB T3P 1X1
3 Beds
3 Baths
1,909 SqFt
Key Details
Sold Price $707,000
Property Type Single Family Home
Sub Type Detached
Listing Status Sold
Purchase Type For Sale
Square Footage 1,909 sqft
Price per Sqft $370
Subdivision Livingston
MLS® Listing ID A2098615
Sold Date 01/05/24
Style 2 Storey
Bedrooms 3
Full Baths 2
Half Baths 1
HOA Fees $33/ann
HOA Y/N 1
Originating Board Calgary
Year Built 2022
Annual Tax Amount $4,123
Tax Year 2023
Lot Size 3,422 Sqft
Acres 0.08
Property Description
Upgraded Builder Finishes | Smart Automation Technology | 6-Solar Panels | 3-Bedrooms | 2.5-Bathrooms | Main Level Den | Upper Level Bonus Room | High Ceilings | Wide Plank LVP Flooring | Pot Lighting | Gas Stove | Built-in Stainless Steel Appliances | Tankless Water Heater | Pantry | Open Floor Plan | Upper Level Laundry Room | Basement Side Entry | Great Backyard | Exterior Gas Line | Double Attached Garage | Electric Car Charger Outlet. Welcome to your stunning new home; built in 2022 with 1909 SqFt throughout the main and upper levels with an additional 771 SqFt in the unfinished basement. The main level has a gorgeous open floor plan made for entertaining friends and family. The kitchen is finished with quartz countertops, full height cabinets, stainless steel appliances, a gas stove, white tiled backsplash, a walk-in pantry and a gorgeous centre island with barstool seating. The kitchen, dining and living rooms are full of natural light with large triple pane windows. The living room is centred with an electric fireplace adding to the ambiance. The main level den is a great space for a home office or overnight guests. The main level is complete with a 2pc bathroom. Head up the carpet stairs to find the 3 bedrooms, bonus room and laundry room. The primary bedroom is partnered with a deep walk-in closet and private ensuite bathroom. The 3pc ensuite bathroom is outfitted with a tiled walk-in shower and single extended vanity with a quartz countertop. Bedrooms 2 & 3 are both a great size, these share the main 4pc bathroom with a tub/shower combo and single vanity with storage. The bonus room is a great addition to comfortable living space; enjoy the evenings winding down with a movie or game night! The laundry room on the upper level is an added convenience as its near all the bedrooms! Downstairs is an unfinished basement ready to grow with your family. The basement has a separate side entrance making it a flexible addition when you're ready! Outside is a great backyard with space for a deck perfect for summer BBQs and outdoor dining. The yard is a great space to enjoy in the warm summer months. The front attached garage and driveway allow for 4 vehicles to be parked at any time. The garage is outfitted with an Electric Car charging outlet. There is street parking readily available too. This home is located in the new neighborhood of Livingston which is loaded with parks, playgrounds, community centres and all amenities. Hurry and book your showing today!
Location
Province AB
County Calgary
Area Cal Zone N
Zoning R-G
Direction W
Rooms
Other Rooms 1
Basement Full, Unfinished
Interior
Interior Features High Ceilings, Kitchen Island, Open Floorplan, Pantry, Recessed Lighting, Tankless Hot Water, Walk-In Closet(s)
Heating Forced Air
Cooling None
Flooring Carpet, Tile, Vinyl
Fireplaces Number 1
Fireplaces Type Electric
Appliance Dishwasher, Dryer, Garage Control(s), Gas Stove, Microwave, Range Hood, Refrigerator, Washer, Window Coverings
Laundry Upper Level
Exterior
Parking Features Double Garage Attached, Driveway, Garage Faces Front, On Street
Garage Spaces 2.0
Garage Description Double Garage Attached, Driveway, Garage Faces Front, On Street
Fence Fenced
Community Features Park, Playground, Schools Nearby, Shopping Nearby, Sidewalks, Street Lights
Amenities Available Other
Roof Type Asphalt Shingle
Porch None
Lot Frontage 29.33
Total Parking Spaces 5
Building
Lot Description Back Yard, Lawn, Interior Lot, Rectangular Lot
Foundation Poured Concrete
Architectural Style 2 Storey
Level or Stories Two
Structure Type Vinyl Siding,Wood Frame
Others
Restrictions None Known
Tax ID 82941745
Ownership Private
Read Less
Want to know what your home might be worth? Contact us for a FREE valuation!

Our team is ready to help you sell your home for the highest possible price ASAP





