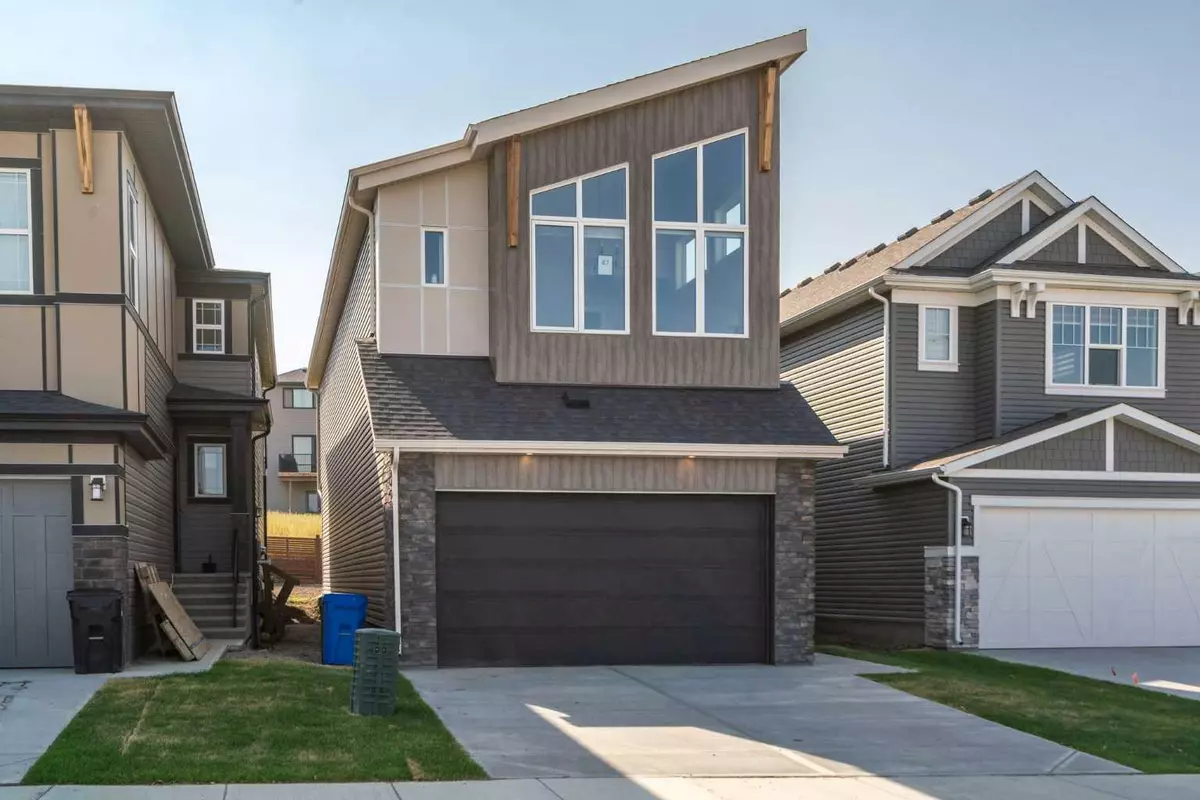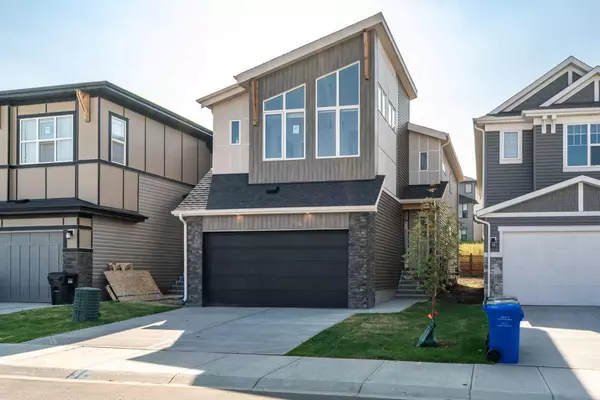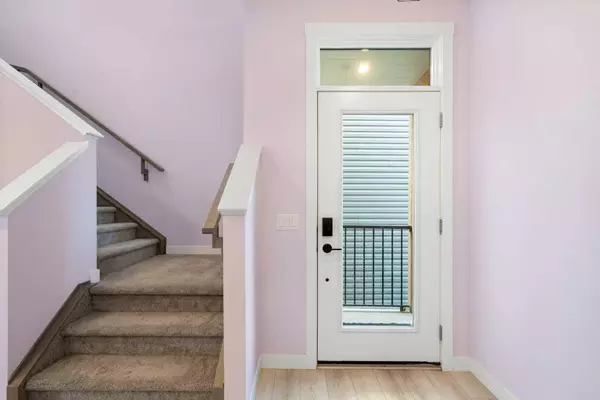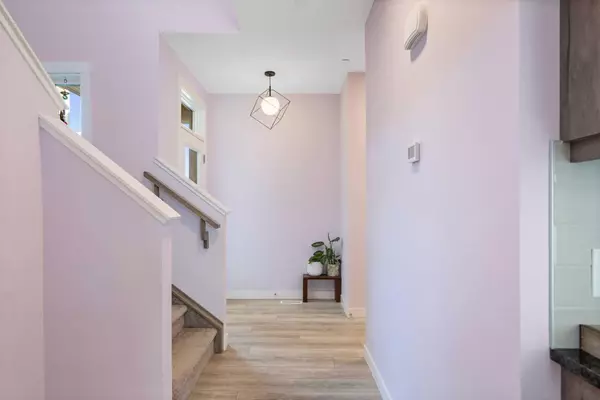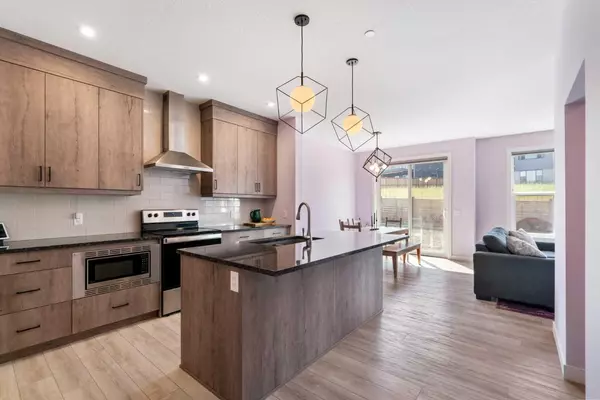$690,000
$725,000
4.8%For more information regarding the value of a property, please contact us for a free consultation.
47 Herron Rise NE Calgary, AB T3P 1X9
4 Beds
3 Baths
2,227 SqFt
Key Details
Sold Price $690,000
Property Type Single Family Home
Sub Type Detached
Listing Status Sold
Purchase Type For Sale
Square Footage 2,227 sqft
Price per Sqft $309
Subdivision Livingston
MLS® Listing ID A2077744
Sold Date 01/04/24
Style 2 Storey
Bedrooms 4
Full Baths 2
Half Baths 1
HOA Fees $37/ann
HOA Y/N 1
Originating Board Calgary
Year Built 2022
Annual Tax Amount $4,511
Tax Year 2023
Lot Size 3,446 Sqft
Acres 0.08
Property Description
Nestled within the desirable community of Livingston, this two-story home redefines comfort and luxury. Its spacious layout, coveted amenities, and thoughtfully designed spaces make it a true gem. From the moment you step inside, you'll be immersed in a world of meticulous attention to detail and top-notch finishes. The main floor exudes warmth, featuring a versatile den or office, offering a secluded space for work or study. The heart of this home is undoubtedly the gourmet kitchen, perfect for culinary enthusiasts. Equipped with granite countertops, a walk-in pantry, and practicality in mind, for the chef. Entering the the upper level, you'll discover a haven of relaxation with four generously sized bedrooms, including the primary bedroom with its vaulted ceiling that allows in an abundance of natural light, enhancing its charm. The primary bedroom also boasts 5 piece ensuite bathroom with a double vanity, luxurious soaker tub, and walk-in shower providing a private retreat for the homeowners. One exceptional feature of this property is the grade-level side door entrance to the basement, showcasing a remarkable 9-foot ceiling. This versatile space offers endless possibilities, whether you envision it as a separate living area, a dedicated home gym, or simply additional storage to suit your needs. This is your opportunity to own a barely lived-in home in the new and developing community of Livingston. Check out the virtual tour and book your showing today!
Location
Province AB
County Calgary
Area Cal Zone N
Zoning R-G
Direction E
Rooms
Other Rooms 1
Basement Separate/Exterior Entry, Full, Unfinished
Interior
Interior Features Bathroom Rough-in, Ceiling Fan(s), Closet Organizers, Double Vanity, Granite Counters, High Ceilings, Kitchen Island, No Smoking Home, Open Floorplan, Pantry, Recessed Lighting, Separate Entrance, Soaking Tub, Vaulted Ceiling(s), Walk-In Closet(s)
Heating High Efficiency, Forced Air, Natural Gas
Cooling None
Flooring Carpet, Tile, Vinyl Plank
Appliance Dishwasher, Microwave, Oven, Range Hood, Refrigerator, Washer/Dryer, Window Coverings
Laundry Upper Level
Exterior
Parking Features Concrete Driveway, Double Garage Attached
Garage Spaces 2.0
Garage Description Concrete Driveway, Double Garage Attached
Fence None
Community Features Clubhouse, Park, Playground, Shopping Nearby, Tennis Court(s)
Amenities Available Clubhouse
Roof Type Asphalt Shingle
Porch None
Lot Frontage 31.56
Exposure E
Total Parking Spaces 4
Building
Lot Description Back Yard, Interior Lot, Level, Zero Lot Line
Foundation Poured Concrete
Architectural Style 2 Storey
Level or Stories Two
Structure Type Cement Fiber Board,Vinyl Siding,Wood Frame
Others
Restrictions None Known
Tax ID 82880700
Ownership Private
Read Less
Want to know what your home might be worth? Contact us for a FREE valuation!

Our team is ready to help you sell your home for the highest possible price ASAP

