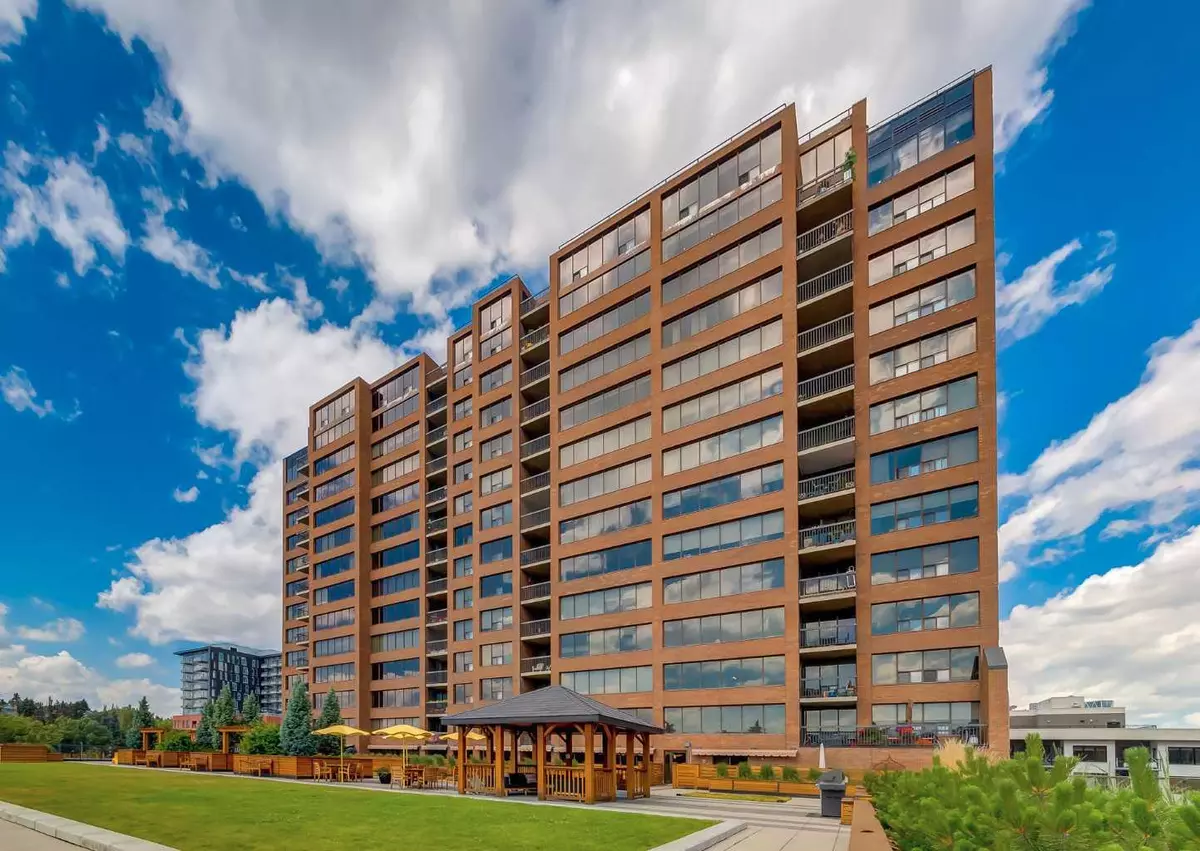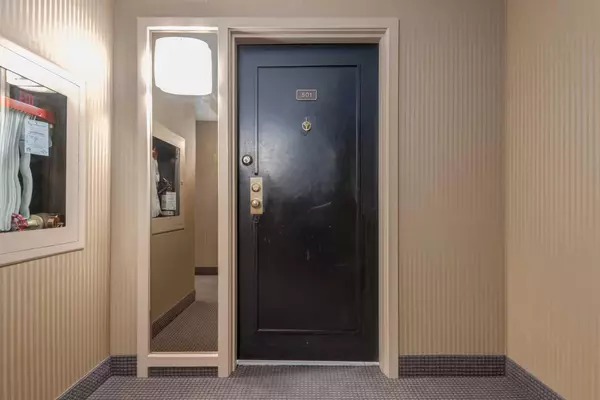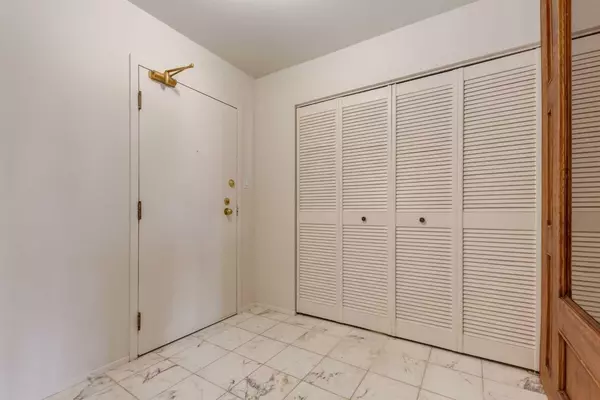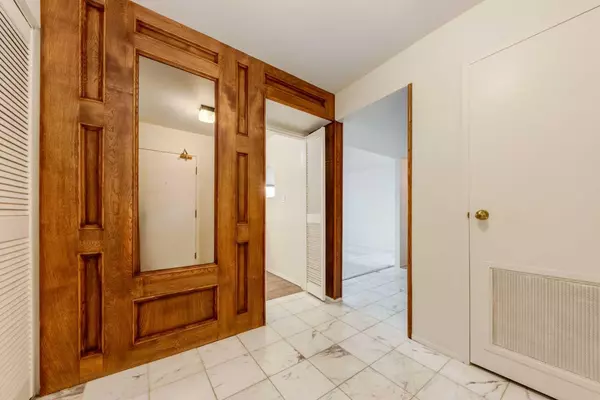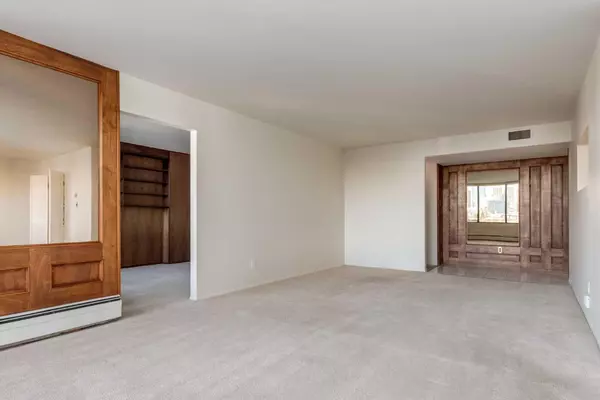$475,000
$545,000
12.8%For more information regarding the value of a property, please contact us for a free consultation.
330 26 AVE SW #501 Calgary, AB T2S 2T3
2 Beds
2 Baths
1,458 SqFt
Key Details
Sold Price $475,000
Property Type Condo
Sub Type Apartment
Listing Status Sold
Purchase Type For Sale
Square Footage 1,458 sqft
Price per Sqft $325
Subdivision Mission
MLS® Listing ID A2095741
Sold Date 01/03/24
Style Apartment
Bedrooms 2
Full Baths 2
Condo Fees $1,226/mo
Originating Board Calgary
Year Built 1977
Annual Tax Amount $2,743
Tax Year 2023
Property Description
Sought after Roxboro House, in desirable Mission – this large and bright, air conditioned, CORNER SUITE has TWO BEDROOMS plus DEN, TWO FULL BATH, and almost 1500 SF interior living space. An excellent investment opportunity, neat and clean and ready to move in or rent, or plan your dream renovation! Living room, dining room, den and generous second bedrooms all have north-facing wall-to-wall windows and enjoy DOWNTOWN VIEWS. Large east-facing master bedroom has full 4-PC ensuite and double closets. Updated kitchen featuring granite counters, subway tile and extra cabinetry, smoothed ceilings. Large storage room, second 4-pc bath and in-suite laundry complete this unit. Comes with one heated indoor parking and additional storage locker in basement. Spoil yourself with all Roxboro House offers residents, showcasing 24/7 concierge staff, indoor swimming pool/ hot tub/sauna, fitness facility, large landscaped 4th floor sun deck with sun chairs, BBQ's & gazebo & walking track, party rooms, the convenience of a 2 bdrm guest suite and workshop. This GREAT LOCATION is steps from the gorgeous Elbow River pathway system, some the best restaurants Calgary has to offer, grocery store, boutiques & coffee shops to discover. In close proximity to The Glencoe Club, MNP Sports Center, amazing area schools and the downtown core - all that's missing is YOU! Call to book your viewing today!
Location
Province AB
County Calgary
Area Cal Zone Cc
Zoning C-COR1 f4.5h46
Direction E
Rooms
Other Rooms 1
Interior
Interior Features No Animal Home
Heating Baseboard, Hot Water
Cooling Central Air
Flooring Carpet, Ceramic Tile
Appliance Dishwasher, Dryer, Electric Stove, Range Hood, Refrigerator, Washer, Window Coverings
Laundry In Unit
Exterior
Parking Features Parkade, Stall
Garage Description Parkade, Stall
Community Features Schools Nearby, Shopping Nearby, Sidewalks, Street Lights, Walking/Bike Paths
Amenities Available Bicycle Storage, Elevator(s), Fitness Center, Gazebo, Indoor Pool, Party Room, Picnic Area, Pool, Recreation Facilities, Recreation Room, Roof Deck, Secured Parking, Spa/Hot Tub
Roof Type See Remarks
Porch Balcony(s)
Exposure E,N
Total Parking Spaces 1
Building
Story 17
Architectural Style Apartment
Level or Stories Single Level Unit
Structure Type Brick,Concrete
Others
HOA Fee Include Common Area Maintenance,Electricity,Heat,Insurance,Maintenance Grounds,Parking,Professional Management,Reserve Fund Contributions,Security,Security Personnel,See Remarks,Sewer,Snow Removal,Trash,Water
Restrictions Pets Not Allowed
Ownership Private
Pets Allowed No
Read Less
Want to know what your home might be worth? Contact us for a FREE valuation!

Our team is ready to help you sell your home for the highest possible price ASAP

