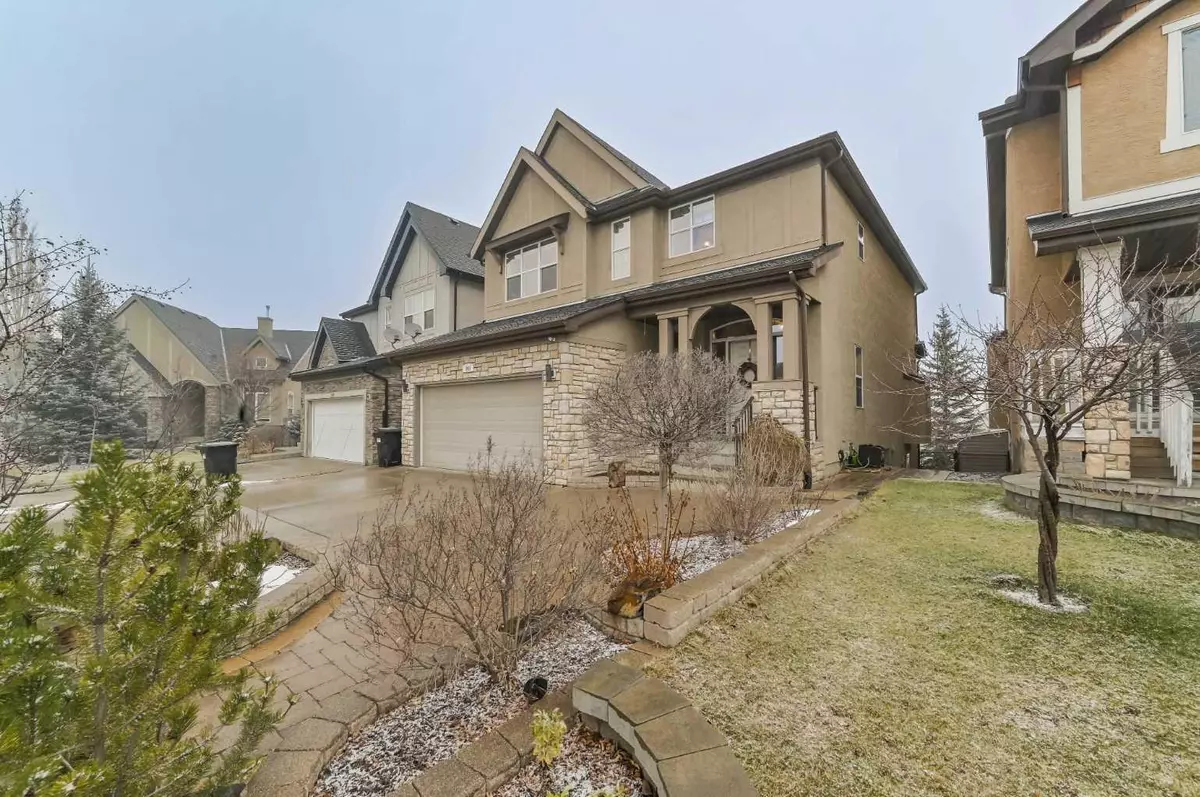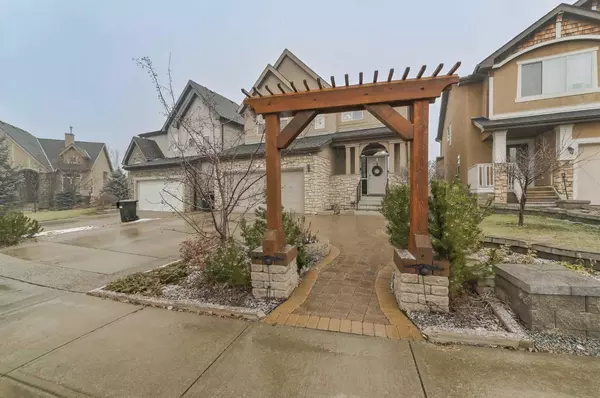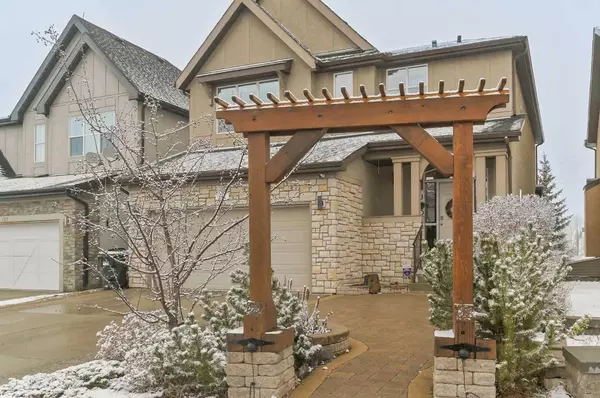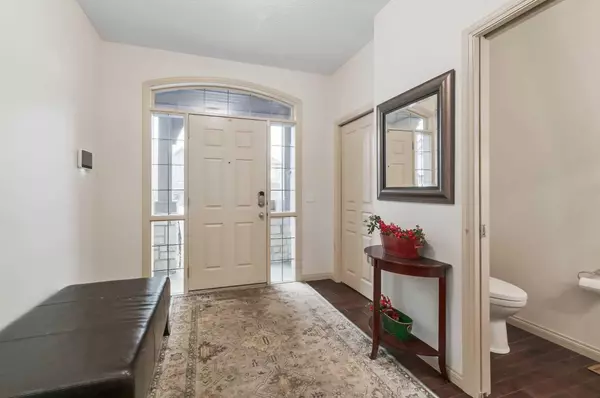$845,000
$845,000
For more information regarding the value of a property, please contact us for a free consultation.
141 Valley Woods PL NW Calgary, AB T3B 6A1
3 Beds
4 Baths
2,432 SqFt
Key Details
Sold Price $845,000
Property Type Single Family Home
Sub Type Detached
Listing Status Sold
Purchase Type For Sale
Square Footage 2,432 sqft
Price per Sqft $347
Subdivision Valley Ridge
MLS® Listing ID A2094848
Sold Date 01/01/24
Style 2 Storey
Bedrooms 3
Full Baths 3
Half Baths 1
Originating Board Calgary
Year Built 2006
Annual Tax Amount $6,289
Tax Year 2023
Lot Size 4,456 Sqft
Acres 0.1
Property Description
OPEN HOUSE Saturday December 2nd, 1:30-3:30pm & Sunday the 3rd 1:00-3:00pm. Stunning 3,385+ sqft fully developed W/O backing onto Valley Ridge Golf Club in the desirable community of VALLEY RIDGE! Spacious entrance leads to OPEN main floor featuring 9 ft knockdown ceilings, chef's kitchen featuring: maple cabinets with undermount lighting, stainless steel appliances with counter depth fridge, NEW range, granite countertops & walk-in pantry. Good sized Dining/Nook area + study/flex room opens to living room with gas fireplace & stone feature wall with built-ins. Low maintenance duradek + BBQ gasline. Powder room + oversized garage with epoxy floors + ceiling storage complete the main level. Upgraded wood railings lead upstairs to spacious bonus room with VIEWS. Primary retreat boasts VAULTED ceilings, 5 pc ensuite with soaker tub, shower, dual vanities + walk-in closet. 2 additional good-sized bedrooms with walk-in closets, 4 pc bath + UPSTAIRS laundry. (2016) Professionally finished lower walk-out level featuring, dry-core subfloor, knockdown ceilings, open layout ideal for entertaining with family/media room with built-in speakers, 7.1 surround sound + built-in cabinets. Full custom WET BAR with Fridge/Freezer, Dishwasher, Sink + seating for 4. Good sized rec room sets up nice with optional murphy bed area / gym, 3 pc bath with in-floor heating. Additional features + upgrades: situated on a quiet street & cul-de-sac, professionally zero-scaped front lawn, built-in BBQ off lower Patio, R/I Electrical for future hot tub, custom Chateau Block wood burning fireplace + AIR CONDITIONER. Enjoy the escape within the city with walking trails to the BOW RIVER, hiking trails, Golf Course, Bowness Park with easy access via TransCanada & Stoney Trail to COP/WinSport, The ROCKIES, U of C, Market Mall, Foothills + Children's Hospital, shopping + restaurants. Many of Calgary's schools are just a short drive and will be even closer with full Stoney connection opening any day. Exceptional Value!
Location
Province AB
County Calgary
Area Cal Zone W
Zoning R-C2
Direction NW
Rooms
Other Rooms 1
Basement Finished, Walk-Out To Grade
Interior
Interior Features Bar, Built-in Features, Closet Organizers, Double Vanity, Granite Counters, Kitchen Island, No Animal Home, No Smoking Home, Open Floorplan, Pantry, Walk-In Closet(s), Wet Bar
Heating Forced Air, Natural Gas
Cooling Central Air
Flooring Carpet, Ceramic Tile, Hardwood, Vinyl
Fireplaces Number 1
Fireplaces Type Gas
Appliance Central Air Conditioner, Dishwasher, Electric Range, Garage Control(s), Garburator, Microwave Hood Fan, Refrigerator, Water Conditioner, Water Softener, Window Coverings
Laundry Laundry Room
Exterior
Parking Features Double Garage Attached
Garage Spaces 2.0
Garage Description Double Garage Attached
Fence Fenced
Community Features Golf, Playground, Schools Nearby, Shopping Nearby, Walking/Bike Paths
Roof Type Asphalt Shingle
Porch Deck, Patio
Lot Frontage 40.55
Exposure W
Total Parking Spaces 4
Building
Lot Description Back Yard, Backs on to Park/Green Space, No Neighbours Behind, Landscaped, On Golf Course
Foundation Poured Concrete
Architectural Style 2 Storey
Level or Stories Two
Structure Type Stone,Stucco,Wood Frame
Others
Restrictions None Known
Tax ID 83193246
Ownership Private
Read Less
Want to know what your home might be worth? Contact us for a FREE valuation!

Our team is ready to help you sell your home for the highest possible price ASAP





